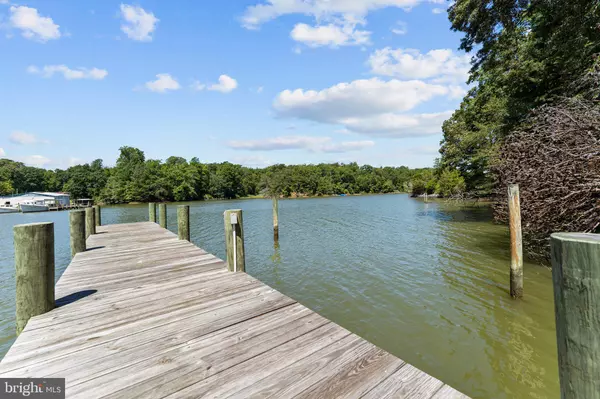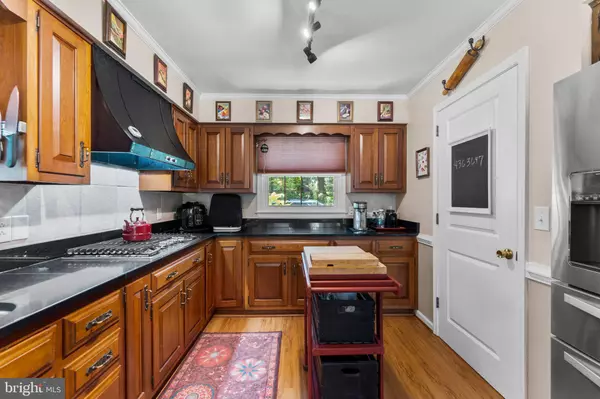$499,000
$499,000
For more information regarding the value of a property, please contact us for a free consultation.
189 GREENVALE CREEK RD Lancaster, VA 22503
3 Beds
3 Baths
2,808 SqFt
Key Details
Sold Price $499,000
Property Type Single Family Home
Sub Type Detached
Listing Status Sold
Purchase Type For Sale
Square Footage 2,808 sqft
Price per Sqft $177
Subdivision Greenvale
MLS Listing ID VALV2000198
Sold Date 10/17/22
Style Ranch/Rambler
Bedrooms 3
Full Baths 2
Half Baths 1
HOA Y/N N
Abv Grd Liv Area 2,247
Originating Board BRIGHT
Year Built 1975
Annual Tax Amount $2,120
Tax Year 2021
Lot Size 3.500 Acres
Acres 3.5
Property Description
Enjoy the serene river life at this beautiful property on Greenvale Creek with quick access to the Rappahannock River. This peaceful and private setting is nicely elevated out of the flood zone with an easy walk to the dock without steps. The home has everything you need on one level, 3 bedrooms, 2 full bathrooms, laundry and an office. The large living room has water views and a wood-burning fireplace with cast-iron stove for the coziest Winter evenings. It also has a basement with bar, half bathroom, family room, storage and workshop. The waterside screened porch is a perfect place to dine al fresco or just enjoy a good book with a water view. The pier has electricity, water and 4'MLW. Catch crabs, fish and harvest oysters from your own dock! Jet out of the creek by boat to many different waterfront restaurants and destinations on the Rappahannock River. There is an attached 2 car garage and a detached 1 car garage with doors on both sides for ease to pull-through. The backyard is fenced-in. House is serviced by an automatic generator.
Location
State VA
County Lancaster
Zoning R1
Rooms
Basement Heated, Walkout Level, Partially Finished
Main Level Bedrooms 3
Interior
Interior Features Attic, Built-Ins, Carpet, Ceiling Fan(s), Crown Moldings, Dining Area, Floor Plan - Traditional, Recessed Lighting, Tub Shower, Wood Floors, Wood Stove
Hot Water 60+ Gallon Tank, Electric
Heating Heat Pump - Gas BackUp
Cooling Ceiling Fan(s), Heat Pump(s)
Flooring Carpet, Hardwood, Laminated, Vinyl
Fireplaces Number 1
Fireplaces Type Wood
Equipment Built-In Microwave, Dishwasher, Dryer, Oven/Range - Gas, Refrigerator, Washer, Water Heater
Furnishings No
Fireplace Y
Appliance Built-In Microwave, Dishwasher, Dryer, Oven/Range - Gas, Refrigerator, Washer, Water Heater
Heat Source Electric
Laundry Has Laundry, Main Floor
Exterior
Exterior Feature Porch(es), Deck(s), Screened
Parking Features Garage Door Opener, Garage - Front Entry
Garage Spaces 2.0
Fence Partially, Rear, Chain Link
Amenities Available None
Waterfront Description Private Dock Site
Water Access Y
Water Access Desc Boat - Powered,Canoe/Kayak,Fishing Allowed,Personal Watercraft (PWC),Private Access,Swimming Allowed
View Creek/Stream
Roof Type Composite,Shingle
Accessibility None
Porch Porch(es), Deck(s), Screened
Attached Garage 2
Total Parking Spaces 2
Garage Y
Building
Lot Description Front Yard, Landscaping, Rear Yard
Story 1
Foundation Block
Sewer On Site Septic
Water Private/Community Water
Architectural Style Ranch/Rambler
Level or Stories 1
Additional Building Above Grade, Below Grade
Structure Type Dry Wall
New Construction N
Schools
Elementary Schools Lancaster
Middle Schools Lancaster
High Schools Lancaster
School District Lancaster County Public Schools
Others
HOA Fee Include Road Maintenance
Senior Community No
Tax ID NO TAX RECORD
Ownership Fee Simple
SqFt Source Estimated
Acceptable Financing Cash, Conventional
Horse Property N
Listing Terms Cash, Conventional
Financing Cash,Conventional
Special Listing Condition Standard
Read Less
Want to know what your home might be worth? Contact us for a FREE valuation!

Our team is ready to help you sell your home for the highest possible price ASAP

Bought with Non Member • Non Subscribing Office





