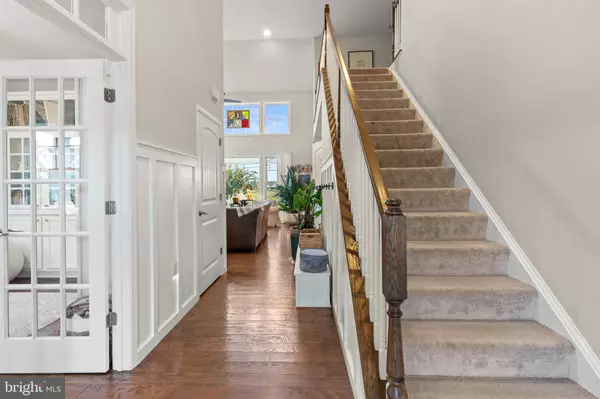$720,000
$740,000
2.7%For more information regarding the value of a property, please contact us for a free consultation.
32832 ALMWICK LN Lewes, DE 19958
5 Beds
4 Baths
3,137 SqFt
Key Details
Sold Price $720,000
Property Type Single Family Home
Sub Type Detached
Listing Status Sold
Purchase Type For Sale
Square Footage 3,137 sqft
Price per Sqft $229
Subdivision Retreat At Love Creek
MLS Listing ID DESU2028212
Sold Date 11/22/22
Style Contemporary
Bedrooms 5
Full Baths 3
Half Baths 1
HOA Fees $154/qua
HOA Y/N Y
Abv Grd Liv Area 2,387
Originating Board BRIGHT
Year Built 2012
Annual Tax Amount $2,291
Tax Year 2021
Lot Size 0.260 Acres
Acres 0.26
Property Description
Move in ready! This bright, open and airy family home in the tranquil and sought after Retreat at Love Creek development is awaiting you and your family. No need to wait over a year and pay double in construction costs when you can step right into this classic built Schell King Fisher model home located in the center of of the neighborhood and backed up to the wide open fields and community pond with the most stunning views of the sunset.
This large family home features a two story open great room with custom built stone fireplace and pellet stove, built in cabinetry, hardwood flooring, fully upgraded kitchen with granite countertops, 5 bedrooms , office space, 3.5 baths, full finished basement with game room, living room and bar. Exterior custom additions include custom built stone patio and outdoor fireplace and pergola.
Amongst the many regular community neighborhood events and gatherings, this incredible community offers a shared community pool, clubhouse, basketball & pickle ball courts, playground, kayak/canoe storage, dock with access to Love Creek and so much more. Minutes to both Rehoboth & Lewes Beach & bike trails.
Here you will find peace, community, new friends and the family home you've been searching for. Schedule your viewing now, this gem won't last long.
Location
State DE
County Sussex
Area Lewes Rehoboth Hundred (31009)
Zoning RESIDENTIAL
Rooms
Basement Fully Finished
Main Level Bedrooms 1
Interior
Interior Features Attic, Breakfast Area, Ceiling Fan(s), Combination Kitchen/Dining, Entry Level Bedroom, Family Room Off Kitchen, Floor Plan - Open, Kitchen - Eat-In, Pantry, Store/Office
Hot Water Tankless
Heating Forced Air
Cooling Central A/C
Flooring Carpet, Tile/Brick
Equipment Dryer, Microwave, Refrigerator, Stainless Steel Appliances, Stove, Washer, Water Heater
Fireplace Y
Appliance Dryer, Microwave, Refrigerator, Stainless Steel Appliances, Stove, Washer, Water Heater
Heat Source Electric
Laundry Main Floor
Exterior
Exterior Feature Patio(s)
Parking Features Garage - Front Entry
Garage Spaces 4.0
Amenities Available Community Center, Jog/Walk Path, Pool - Outdoor, Tennis Courts, Tot Lots/Playground
Water Access N
Roof Type Architectural Shingle,Pitched
Accessibility >84\" Garage Door, 2+ Access Exits
Porch Patio(s)
Attached Garage 2
Total Parking Spaces 4
Garage Y
Building
Story 2
Foundation Concrete Perimeter
Sewer Public Sewer
Water Public
Architectural Style Contemporary
Level or Stories 2
Additional Building Above Grade, Below Grade
Structure Type Dry Wall
New Construction N
Schools
School District Cape Henlopen
Others
HOA Fee Include Common Area Maintenance,Pool(s),Recreation Facility,Snow Removal
Senior Community No
Tax ID 334-11.00-262.00
Ownership Fee Simple
SqFt Source Estimated
Special Listing Condition Standard
Read Less
Want to know what your home might be worth? Contact us for a FREE valuation!

Our team is ready to help you sell your home for the highest possible price ASAP

Bought with Melissa Strawbridge • Iron Valley Real Estate Ocean City





