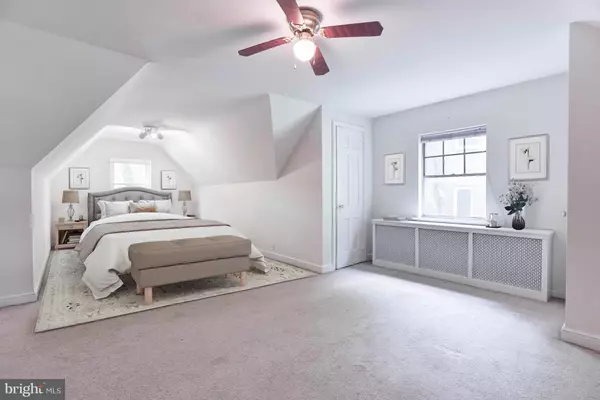$550,000
$648,500
15.2%For more information regarding the value of a property, please contact us for a free consultation.
304 E MELBOURNE AVE Silver Spring, MD 20901
4 Beds
3 Baths
2,875 SqFt
Key Details
Sold Price $550,000
Property Type Single Family Home
Sub Type Detached
Listing Status Sold
Purchase Type For Sale
Square Footage 2,875 sqft
Price per Sqft $191
Subdivision Indian Spring Park
MLS Listing ID MDMC2067174
Sold Date 11/28/22
Style Cape Cod
Bedrooms 4
Full Baths 3
HOA Y/N N
Abv Grd Liv Area 2,375
Originating Board BRIGHT
Year Built 1948
Annual Tax Amount $6,820
Tax Year 2022
Lot Size 8,350 Sqft
Acres 0.19
Property Description
Charming brick cape cod style home nestled on a corner lot in the Indian Spring Park community! The warmly functional floor plan provides the perfect flow for entertaining and everyday living. Be greeted by a generously sized living room with wood burning fireplace with brick surround. The formal dining room is located perfectly off the living room and kitchen highlighting an arched doorway, built-in display cabinet and French doors to the sunroom. The open and spacious kitchen provides ample opportunities to make into your own showcasing a gas cooktop and wall oven. Enjoy the convenience of two entry level bedrooms with hardwood floors and a full bath. Ascend upstairs to find two expansive bedrooms with plush carpeting, and an additional full bath. Travel downstairs to find a family room with chair railing, a beautiful brick surround wood burning fireplace, a wet bar, full bath, ample storage space, and access to the attached garage. Enjoy a vast variety of shopping, dining, and entertainment at nearby downtown Silver Spring. Explore Sligo Creek Park offering a paved hiker-biker path, picnic areas, public tennis courts, and playgrounds. Quick Access to I-495, Colesville Road/ Rt 29, and additional major commuter routes to Washington, D.C.
Location
State MD
County Montgomery
Zoning R60
Rooms
Other Rooms Living Room, Dining Room, Primary Bedroom, Bedroom 2, Bedroom 3, Bedroom 4, Kitchen, Sun/Florida Room, Recreation Room, Storage Room
Basement Connecting Stairway, Interior Access, Partially Finished
Main Level Bedrooms 2
Interior
Interior Features Built-Ins, Carpet, Cedar Closet(s), Ceiling Fan(s), Chair Railings, Combination Dining/Living, Combination Kitchen/Dining, Crown Moldings, Dining Area, Entry Level Bedroom, Floor Plan - Open, Formal/Separate Dining Room, Pantry, Tub Shower, Wood Floors
Hot Water Electric
Heating Baseboard - Hot Water, Other
Cooling Ceiling Fan(s), Central A/C
Flooring Carpet, Ceramic Tile, Hardwood, Vinyl, Concrete
Fireplaces Number 2
Fireplaces Type Brick, Mantel(s), Screen, Wood
Equipment Cooktop, Dishwasher, Disposal, Dryer, Oven - Wall, Refrigerator, Washer, Water Heater
Fireplace Y
Window Features Screens,Wood Frame
Appliance Cooktop, Dishwasher, Disposal, Dryer, Oven - Wall, Refrigerator, Washer, Water Heater
Heat Source Natural Gas
Laundry Lower Floor
Exterior
Exterior Feature Porch(es)
Garage Garage - Side Entry
Garage Spaces 3.0
Waterfront N
Water Access N
View Garden/Lawn, Trees/Woods
Roof Type Shingle
Accessibility Other
Porch Porch(es)
Parking Type Attached Garage, Driveway, On Street
Attached Garage 1
Total Parking Spaces 3
Garage Y
Building
Lot Description Corner, Front Yard, Landscaping, Rear Yard, SideYard(s), Trees/Wooded
Story 3
Foundation Other
Sewer Public Sewer
Water Public
Architectural Style Cape Cod
Level or Stories 3
Additional Building Above Grade, Below Grade
Structure Type Brick,Dry Wall,Paneled Walls,Vaulted Ceilings
New Construction N
Schools
Elementary Schools Oak View
Middle Schools Eastern
High Schools Montgomery Blair
School District Montgomery County Public Schools
Others
Senior Community No
Tax ID 161301013612
Ownership Fee Simple
SqFt Source Assessor
Security Features Main Entrance Lock,Smoke Detector
Special Listing Condition Standard
Read Less
Want to know what your home might be worth? Contact us for a FREE valuation!

Our team is ready to help you sell your home for the highest possible price ASAP

Bought with Lisa J Plushnick • RE/MAX Realty Group






