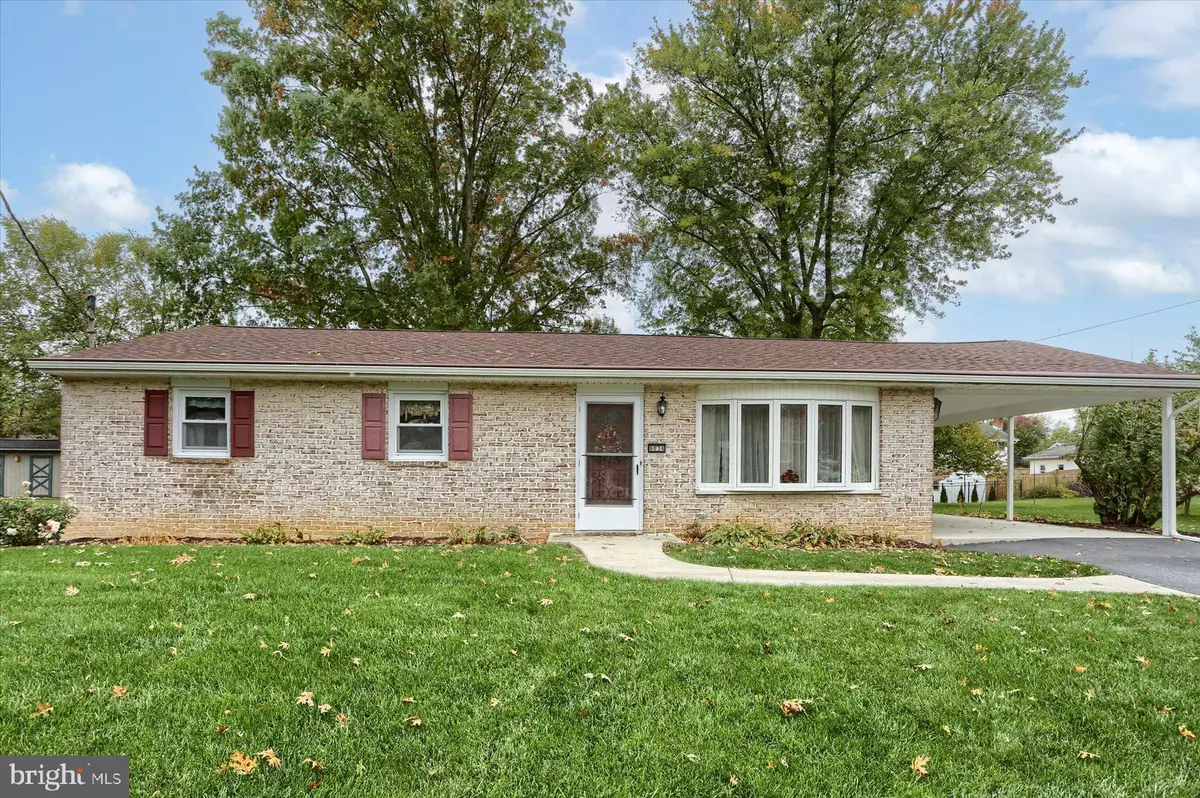$243,000
$229,900
5.7%For more information regarding the value of a property, please contact us for a free consultation.
6034 WILLIAM DR Mechanicsburg, PA 17050
3 Beds
2 Baths
1,166 SqFt
Key Details
Sold Price $243,000
Property Type Single Family Home
Sub Type Detached
Listing Status Sold
Purchase Type For Sale
Square Footage 1,166 sqft
Price per Sqft $208
Subdivision Noll Acres
MLS Listing ID PACB2016118
Sold Date 11/30/22
Style Ranch/Rambler
Bedrooms 3
Full Baths 1
Half Baths 1
HOA Y/N N
Abv Grd Liv Area 1,166
Originating Board BRIGHT
Year Built 1968
Annual Tax Amount $1,991
Tax Year 2022
Lot Size 0.290 Acres
Acres 0.29
Property Description
Welcome home! This meticulously maintained 3-bedroom ranch home is conveniently located near the Carlisle Pike yet tucked away on a quiet street in CV school district. Private, level backyard with room for entertaining, playing or just relaxing. Eat in kitchen, with new appliances and corian counter tops, unfinished Basement with endless possibilities. Upgrades include the following: Vinyl replacement windows, Architectural Shingled roof recently installed with new gutters and leaf guards. Foundation walls were replaced and a water proofing system was installed in 2014. Additional storage in the outdoor shed/shop with electric. This is a must see! Please join us at an open house on Sunday 10/23/22 from 1 til 3pm hosted by Agent-Breon Coke.
Location
State PA
County Cumberland
Area Hampden Twp (14410)
Zoning RESIDENTIAL
Rooms
Basement Full, Sump Pump, Unfinished
Main Level Bedrooms 3
Interior
Interior Features Carpet, Dining Area, Floor Plan - Traditional, Formal/Separate Dining Room, Kitchen - Eat-In, Pantry, Tub Shower, Upgraded Countertops, Wood Floors
Hot Water Electric
Heating Baseboard - Electric
Cooling Wall Unit, Window Unit(s), Ceiling Fan(s)
Flooring Hardwood, Vinyl, Partially Carpeted
Equipment Dishwasher, Dryer - Electric, Energy Efficient Appliances, Oven - Self Cleaning, Oven/Range - Electric, Refrigerator, Washer
Furnishings No
Fireplace N
Appliance Dishwasher, Dryer - Electric, Energy Efficient Appliances, Oven - Self Cleaning, Oven/Range - Electric, Refrigerator, Washer
Heat Source Electric
Laundry Basement
Exterior
Exterior Feature Patio(s)
Garage Spaces 8.0
Utilities Available Cable TV Available, Electric Available, Natural Gas Available
Water Access N
Roof Type Architectural Shingle
Street Surface Black Top
Accessibility 36\"+ wide Halls
Porch Patio(s)
Road Frontage Boro/Township
Total Parking Spaces 8
Garage N
Building
Lot Description Front Yard, Landscaping, Level, Rear Yard
Story 1
Foundation Block
Sewer Public Sewer
Water Public
Architectural Style Ranch/Rambler
Level or Stories 1
Additional Building Above Grade, Below Grade
Structure Type Dry Wall
New Construction N
Schools
High Schools Cumberland Valley
School District Cumberland Valley
Others
Pets Allowed Y
Senior Community No
Tax ID 10-19-1604-135
Ownership Fee Simple
SqFt Source Assessor
Acceptable Financing Cash, Conventional, FHA, VA
Horse Property N
Listing Terms Cash, Conventional, FHA, VA
Financing Cash,Conventional,FHA,VA
Special Listing Condition Standard
Pets Allowed No Pet Restrictions
Read Less
Want to know what your home might be worth? Contact us for a FREE valuation!

Our team is ready to help you sell your home for the highest possible price ASAP

Bought with Michael P Jones • Keller Williams Keystone Realty





