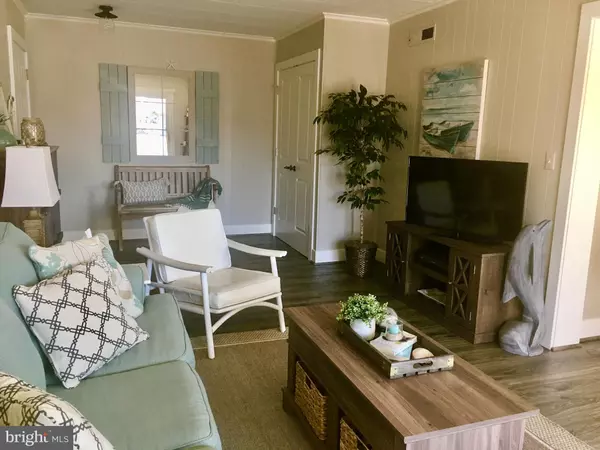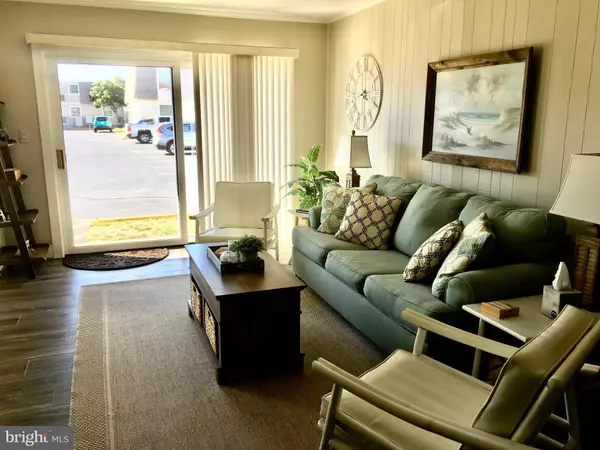$285,000
$289,900
1.7%For more information regarding the value of a property, please contact us for a free consultation.
408 BAYSHORE #102 Ocean City, MD 21842
2 Beds
1 Bath
840 SqFt
Key Details
Sold Price $285,000
Property Type Condo
Sub Type Condo/Co-op
Listing Status Sold
Purchase Type For Sale
Square Footage 840 sqft
Price per Sqft $339
Subdivision Gullway Villa
MLS Listing ID MDWO2011082
Sold Date 01/04/23
Style Coastal
Bedrooms 2
Full Baths 1
Condo Fees $225/mo
HOA Y/N N
Abv Grd Liv Area 840
Originating Board BRIGHT
Year Built 1973
Annual Tax Amount $1,989
Tax Year 2022
Property Description
Gullway Villas is a gorgeous 96 unit, close-knit community that has won numerous Ocean City
Beautication awards for its meticulously maintained grounds and pool.
This condo has been recently updated by the owners who have enjoyed this property for the last 44
years. Furnace, A/C 2014, all appliances and water heater 2017. Walking distance to the beach, boardwalk, Jolly Roger Amusement and Water Park, miniature golf, and many, many fantastic restaurants. Don't miss this opportunity to own this gorgeous first floor home that is ideal for year-round living, personal weekend getaways or fantastic rental income. Being sold furnished.
Location
State MD
County Worcester
Area Bayside Interior (83)
Zoning R-2
Rooms
Main Level Bedrooms 2
Interior
Interior Features Ceiling Fan(s), Crown Moldings, Floor Plan - Open, Dining Area, Window Treatments
Hot Water Electric
Heating Forced Air
Cooling Central A/C
Equipment Built-In Microwave, Dishwasher, Disposal, Dryer, Exhaust Fan, Oven/Range - Electric, Refrigerator, Stove, Stainless Steel Appliances, Washer, Water Heater
Furnishings Yes
Window Features Double Pane
Appliance Built-In Microwave, Dishwasher, Disposal, Dryer, Exhaust Fan, Oven/Range - Electric, Refrigerator, Stove, Stainless Steel Appliances, Washer, Water Heater
Heat Source Electric
Laundry Main Floor
Exterior
Amenities Available Common Grounds, Pool - Outdoor
Water Access N
Accessibility No Stairs
Garage N
Building
Story 1
Unit Features Garden 1 - 4 Floors
Sewer Public Sewer
Water Public
Architectural Style Coastal
Level or Stories 1
Additional Building Above Grade
New Construction N
Schools
High Schools Stephen Decatur
School District Worcester County Public Schools
Others
Pets Allowed Y
HOA Fee Include All Ground Fee,Common Area Maintenance,Lawn Maintenance,Management,Pool(s),Reserve Funds,Snow Removal,Trash
Senior Community No
Tax ID 2410056136
Ownership Condominium
Special Listing Condition Standard
Pets Allowed Cats OK, Dogs OK
Read Less
Want to know what your home might be worth? Contact us for a FREE valuation!

Our team is ready to help you sell your home for the highest possible price ASAP

Bought with Michael Dodson • Sheppard Realty Inc





