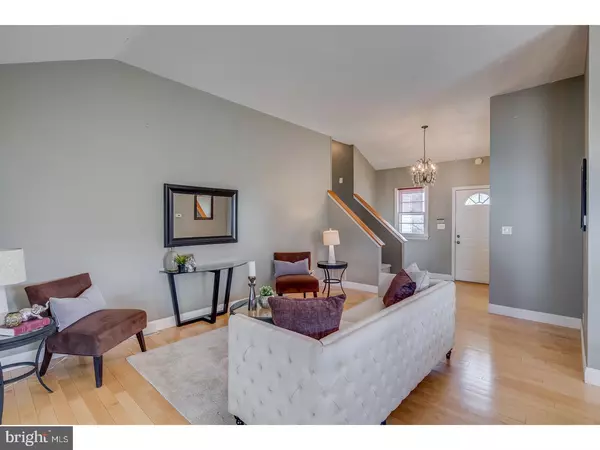$222,000
$240,000
7.5%For more information regarding the value of a property, please contact us for a free consultation.
38 KENWOOD DR Cherry Hill, NJ 08034
3 Beds
2 Baths
1,832 SqFt
Key Details
Sold Price $222,000
Property Type Single Family Home
Sub Type Detached
Listing Status Sold
Purchase Type For Sale
Square Footage 1,832 sqft
Price per Sqft $121
Subdivision Barclay
MLS Listing ID 1000395710
Sold Date 06/29/18
Style Colonial,Split Level
Bedrooms 3
Full Baths 1
Half Baths 1
HOA Y/N N
Abv Grd Liv Area 1,832
Originating Board TREND
Year Built 1955
Annual Tax Amount $7,628
Tax Year 2017
Lot Size 9,328 Sqft
Acres 0.21
Lot Dimensions 88X106
Property Description
This delightful Kenwood split in the Brookmead section of Barclay Farm is ready to welcome you home! This popular neighborhood will be a little haven of tranquility in your busy everyday world and if you want a night out, you are located just minutes to the Philly bridges and all the great dining & shopping spots in Cherry Hill! An easy and contemporary floorplan begins with elegant lines and gorgeous wood flooring, and continues with vaulted ceilings in the spacious and airy main living area. A garden window in the dining room provides charm and lots of natural sunlight. Sliders lead out to a finished sunroom perfect to use for more living or office space as needed. The eat-in kitchen offers stainless appliances, ceramic tile backsplash, tile flooring and lots of storage space. On the upper level is a beautifully updated full bath with dual vanity sink, shared by 3 good sized bedrooms, all with hardwood flooring. Head down to the lower level where you will find a large family room, an extra room perfect for another bedroom, and office or a playroom, and then the powder room, laundry and storage. This home sits on a large, fully fenced corner lot with a shed to store those yard tools. This home and price point are perfect for someone that has been waiting to get into the Barclay Farm market. Why put off your future when you can buy this great home right now!!
Location
State NJ
County Camden
Area Cherry Hill Twp (20409)
Zoning RES
Direction Southeast
Rooms
Other Rooms Living Room, Dining Room, Primary Bedroom, Bedroom 2, Kitchen, Family Room, Bedroom 1, Other, Attic
Interior
Interior Features Attic/House Fan, WhirlPool/HotTub, Kitchen - Eat-In
Hot Water Natural Gas
Heating Gas, Forced Air
Cooling Central A/C
Flooring Wood, Tile/Brick
Equipment Built-In Range, Disposal
Fireplace N
Window Features Replacement
Appliance Built-In Range, Disposal
Heat Source Natural Gas
Laundry Lower Floor
Exterior
Garage Spaces 3.0
Fence Other
Utilities Available Cable TV
Water Access N
Roof Type Pitched,Shingle
Accessibility None
Total Parking Spaces 3
Garage N
Building
Lot Description Corner, Front Yard, Rear Yard, SideYard(s)
Story Other
Foundation Brick/Mortar
Sewer Public Sewer
Water Public
Architectural Style Colonial, Split Level
Level or Stories Other
Additional Building Above Grade
Structure Type Cathedral Ceilings
New Construction N
Schools
Elementary Schools A. Russell Knight
Middle Schools Carusi
High Schools Cherry Hill High - West
School District Cherry Hill Township Public Schools
Others
Senior Community No
Tax ID 09-00342 02-00020
Ownership Fee Simple
Read Less
Want to know what your home might be worth? Contact us for a FREE valuation!

Our team is ready to help you sell your home for the highest possible price ASAP

Bought with Kerin Ricci • Keller Williams Realty - Cherry Hill





