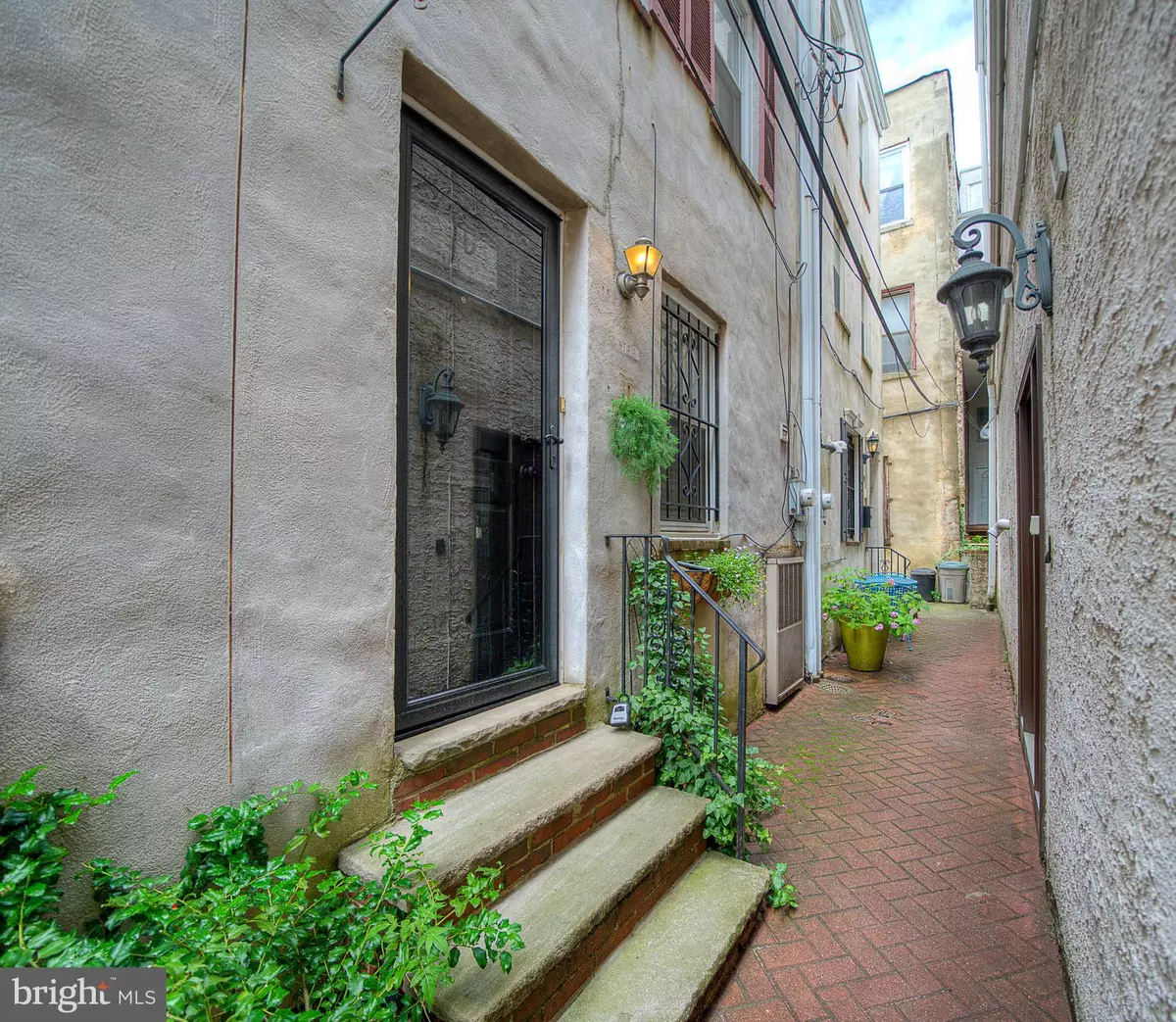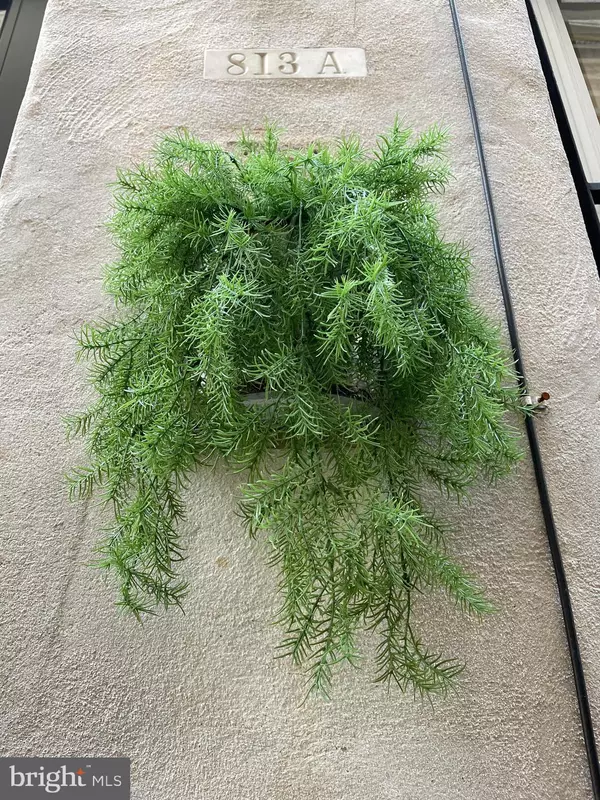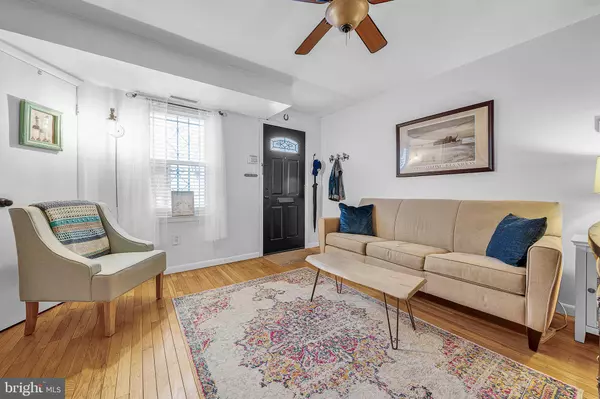$291,000
$299,900
3.0%For more information regarding the value of a property, please contact us for a free consultation.
813 KATER ST #A Philadelphia, PA 19147
2 Beds
1 Bath
654 SqFt
Key Details
Sold Price $291,000
Property Type Townhouse
Sub Type Interior Row/Townhouse
Listing Status Sold
Purchase Type For Sale
Square Footage 654 sqft
Price per Sqft $444
Subdivision Bella Vista
MLS Listing ID PAPH2128586
Sold Date 01/05/23
Style Trinity
Bedrooms 2
Full Baths 1
HOA Y/N N
Abv Grd Liv Area 654
Originating Board BRIGHT
Year Built 1920
Annual Tax Amount $5,267
Tax Year 2023
Lot Size 330 Sqft
Acres 0.01
Lot Dimensions 17.00 x 20.00
Property Description
This Delightful Trinity Home is a Bella Vista Gem! Tucked away on a wonderful tree-lined street, this charming home is a true experience in itself. Offering beautifully restored character, modern updates & finishes and a perfect layout to maximize space. Enter this home from a quiet walkway and into the sunny 1st floor living space with gorgeous original wood flooring, exposed brick and a cozy fireplace. The lower level offers a bright white updated eat-in kitchen with newer Bosch appliances, great cabinet & counter space and a enclosed laundry area with new Bosch washer & dryer. The second floor offers a new and classically modern full bathroom with amazing finishes and a nice bedroom with a perfect office nook plus cool white washed brick wall. The romantic main bedroom is located on the 3rd floor and offers ample closet space, gorgeous wood flooring and beautiful wainscoting & woodwork details. Updated Electrical System, Newer Hot Water Heater, Newer Windows and much more. Once you tour this adorable space you will want to call it your own. Perfectly situated in the heart of the dynamic Bella Vista neighborhood, located in the Meredith school catchment! Steps from Whole Foods, Palumbo Recreation Center, Seger Park, and Philadelphia's Magic Gardens. Come experience this wonderful space in a happening place and schedule your tour today!
Location
State PA
County Philadelphia
Area 19147 (19147)
Zoning RSA5
Interior
Interior Features Combination Kitchen/Dining, Curved Staircase, Kitchen - Eat-In, Wood Floors
Hot Water Natural Gas
Heating Hot Water
Cooling Central A/C
Flooring Wood, Carpet, Ceramic Tile
Fireplaces Number 1
Equipment Energy Efficient Appliances, Dishwasher, Washer, Dryer, Refrigerator, Microwave
Appliance Energy Efficient Appliances, Dishwasher, Washer, Dryer, Refrigerator, Microwave
Heat Source Natural Gas
Exterior
Water Access N
Accessibility None
Garage N
Building
Story 4
Foundation Brick/Mortar
Sewer Public Sewer
Water Public
Architectural Style Trinity
Level or Stories 4
Additional Building Above Grade, Below Grade
New Construction N
Schools
School District The School District Of Philadelphia
Others
Senior Community No
Tax ID 023170330
Ownership Fee Simple
SqFt Source Assessor
Special Listing Condition Standard
Read Less
Want to know what your home might be worth? Contact us for a FREE valuation!

Our team is ready to help you sell your home for the highest possible price ASAP

Bought with Jennifer Colahan McIlhenny • Re/Max One Realty





