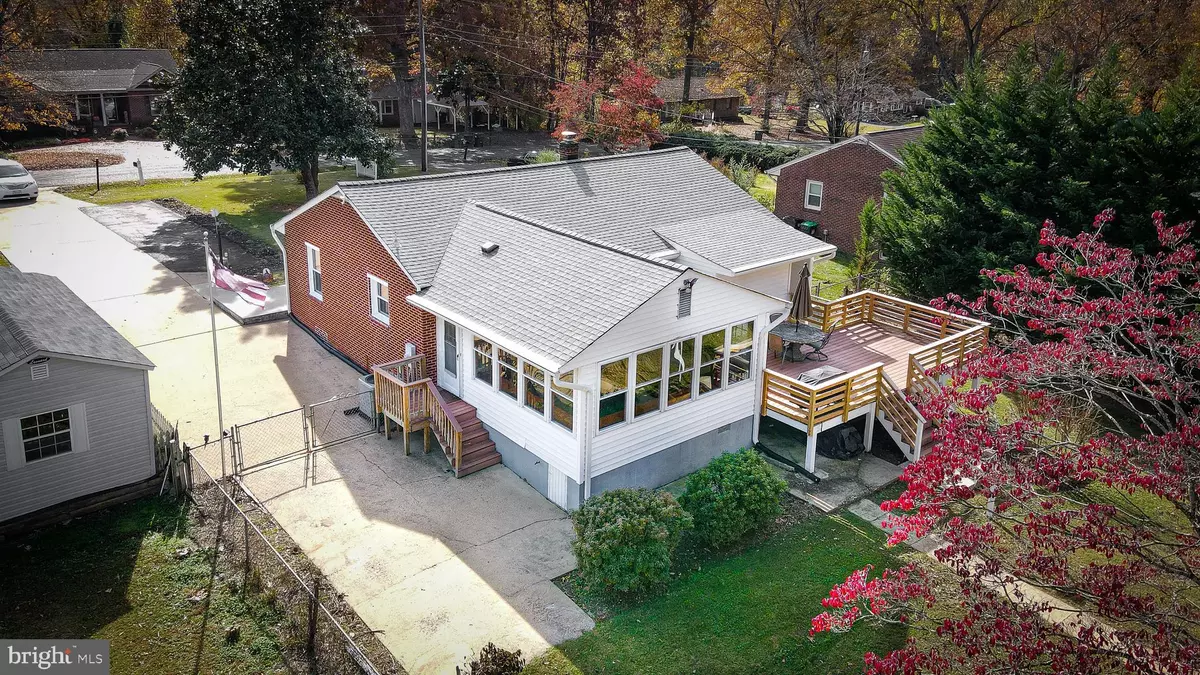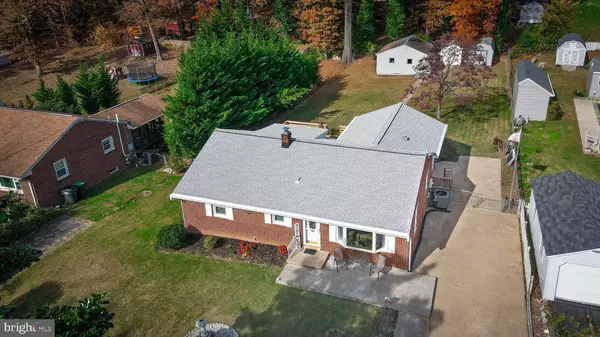$375,000
$375,000
For more information regarding the value of a property, please contact us for a free consultation.
1017 FICKLEN RD Fredericksburg, VA 22405
4 Beds
2 Baths
2,596 SqFt
Key Details
Sold Price $375,000
Property Type Single Family Home
Sub Type Detached
Listing Status Sold
Purchase Type For Sale
Square Footage 2,596 sqft
Price per Sqft $144
Subdivision Highland Homes
MLS Listing ID VAST2016828
Sold Date 01/07/23
Style Ranch/Rambler
Bedrooms 4
Full Baths 2
HOA Y/N N
Abv Grd Liv Area 1,596
Originating Board BRIGHT
Year Built 1962
Annual Tax Amount $2,337
Tax Year 2022
Lot Size 0.460 Acres
Acres 0.46
Property Description
It is “Location, location, location!” on this one because it is less than 5 minutes from the VRE station, Old Downtown Fredericksburg, schools, parks and recreations, I95 exits are less than 10 minutes away and the Spotsylvania Mall is just a short 15-minute drive. It is situated in a quiet neighborhood, away from the main traffic, no HOA with public utilities, a fenced backyard and plenty of storage like three different sheds and a huge walkable attic. Enjoy the main level living where three good-sized bedrooms sit, the Living Room, a charming Kitchen with plenty of cabinets and a large sunroom where you can let your plants bathe in the sun while enjoying your dinner with family and friends. Need quieter or privacy? Just throw your laundry from the bathroom laundry chute and go to the basement, enjoy a movie, read and make the fourth bedroom your Main Bedroom. The laundry Room is fully renovated and spacious like all the rooms here. The large rear deck is new, and a hot tub can easily sit here since a generator hookup is installed. This home is loaded with surprises like smart lights, French drain and lighted build-ins in the Basement, three-year-old HVAC and triple pane windows, 50-year transferable warranty for the roof, lifetime on the gutter guards, smart doorbell, under cabinets lights, water fountain in the front yard …, come and see it, love it and put an offer on it!
Location
State VA
County Stafford
Zoning R1
Rooms
Other Rooms Living Room, Primary Bedroom, Bedroom 2, Bedroom 3, Bedroom 4, Kitchen, Family Room, Sun/Florida Room, Laundry, Bathroom 1, Primary Bathroom
Basement Partially Finished, Outside Entrance, Interior Access, Rear Entrance, Sump Pump, Walkout Stairs, Windows, Workshop, Shelving, Partial, Heated
Main Level Bedrooms 3
Interior
Interior Features Attic, Built-Ins, Carpet, Ceiling Fan(s), Entry Level Bedroom, Family Room Off Kitchen, Kitchen - Eat-In, Laundry Chute, Recessed Lighting, Walk-in Closet(s), Wood Floors
Hot Water Electric
Heating Baseboard - Electric, Forced Air
Cooling Central A/C
Flooring Carpet, Ceramic Tile, Hardwood, Vinyl
Fireplaces Number 1
Fireplaces Type Electric, Free Standing, Mantel(s)
Equipment Built-In Microwave, Dishwasher, Disposal, Dryer, Oven/Range - Electric, Water Heater, Washer, Trash Compactor, Stainless Steel Appliances, Refrigerator
Furnishings No
Fireplace Y
Window Features Bay/Bow,Double Hung,Double Pane,Triple Pane
Appliance Built-In Microwave, Dishwasher, Disposal, Dryer, Oven/Range - Electric, Water Heater, Washer, Trash Compactor, Stainless Steel Appliances, Refrigerator
Heat Source Electric, Oil
Laundry Lower Floor, Basement
Exterior
Exterior Feature Deck(s)
Garage Spaces 4.0
Fence Chain Link, Rear, Fully
Utilities Available Natural Gas Available
Water Access N
Roof Type Architectural Shingle
Accessibility Entry Slope <1'
Porch Deck(s)
Total Parking Spaces 4
Garage N
Building
Lot Description Level, Rear Yard, Front Yard
Story 1
Foundation Block
Sewer Public Septic, Public Sewer
Water Public
Architectural Style Ranch/Rambler
Level or Stories 1
Additional Building Above Grade, Below Grade
Structure Type Dry Wall
New Construction N
Schools
Elementary Schools Conway
Middle Schools Dixon-Smith
High Schools Stafford
School District Stafford County Public Schools
Others
Senior Community No
Tax ID 54A 3F 11
Ownership Fee Simple
SqFt Source Estimated
Security Features Smoke Detector
Acceptable Financing Cash, Conventional, FHA, VA, USDA, VHDA
Horse Property N
Listing Terms Cash, Conventional, FHA, VA, USDA, VHDA
Financing Cash,Conventional,FHA,VA,USDA,VHDA
Special Listing Condition Standard
Read Less
Want to know what your home might be worth? Contact us for a FREE valuation!

Our team is ready to help you sell your home for the highest possible price ASAP

Bought with Azar K Abbasi • Samson Properties





