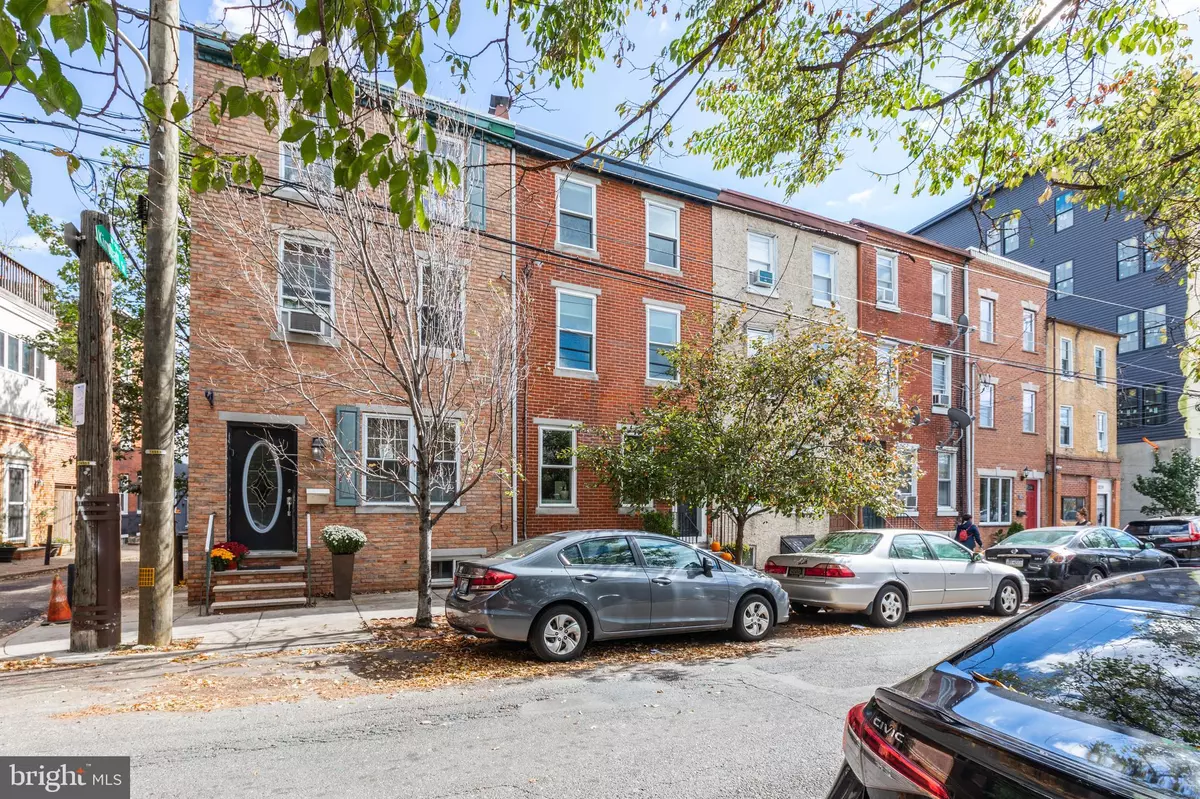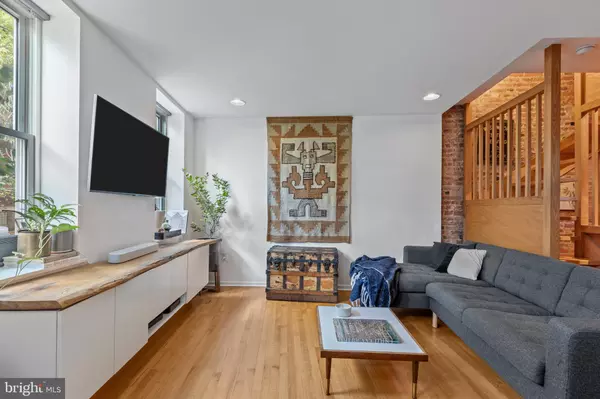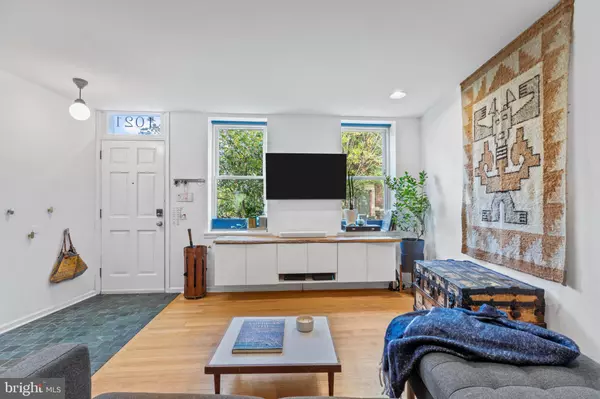$480,000
$499,000
3.8%For more information regarding the value of a property, please contact us for a free consultation.
1021 S 10TH ST Philadelphia, PA 19147
3 Beds
2 Baths
1,365 SqFt
Key Details
Sold Price $480,000
Property Type Townhouse
Sub Type Interior Row/Townhouse
Listing Status Sold
Purchase Type For Sale
Square Footage 1,365 sqft
Price per Sqft $351
Subdivision Bella Vista
MLS Listing ID PAPH2172538
Sold Date 01/10/23
Style Traditional
Bedrooms 3
Full Baths 2
HOA Y/N N
Abv Grd Liv Area 1,365
Originating Board BRIGHT
Year Built 1915
Annual Tax Amount $6,769
Tax Year 2023
Lot Size 799 Sqft
Acres 0.02
Lot Dimensions 16.00 x 49.00
Property Description
Welcome to this unique home steps from the Italian Market! Enter into a bright living room with custom stone tile and wall-mounted media storage. The spectacular solid oak staircase is the centerpiece of the main level, dividing the living and dining areas. Custom built-ins and a reclaimed mantel accent the dining area. The open floor plan is perfect for hosting friends & family, with access through the kitchen to your outdoor oasis. Accessible from Kimball St, the backyard space has plenty of room for a picnic table and grill, as well as bike storage. In the kitchen you'll find a massive Kohler Vault sink and pull-down faucet, as well as a new (2020) Whirlpool French-door refrigerator. Head upstairs to the second floor where you'll find two bedrooms and a full retro pink bath. On the third floor is the recently remodeled primary suite, with custom spa bathroom. The double slipper soaking tub is perfect for relaxing after a long day. This floor gets a boat load of sunlight and comes with a built-in closet and cozy reading nook. Finally, the partially finished basement is great for a home office, craft space, and/or media room, with a stacked washer and dryer in the adjoining utility room. This area is a walkers/bikers paradise, with an active community of friendly neighbors and a short walk to Nebinger Elementary school.
Location
State PA
County Philadelphia
Area 19147 (19147)
Zoning RSA5
Rooms
Other Rooms Bathroom 1
Basement Partially Finished
Interior
Hot Water 60+ Gallon Tank
Cooling Central A/C
Fireplaces Number 2
Heat Source Natural Gas
Exterior
Water Access N
Accessibility Doors - Swing In
Garage N
Building
Story 4
Foundation Crawl Space
Sewer Public Sewer
Water Public
Architectural Style Traditional
Level or Stories 4
Additional Building Above Grade, Below Grade
New Construction N
Schools
School District The School District Of Philadelphia
Others
Senior Community No
Tax ID 021540000
Ownership Fee Simple
SqFt Source Assessor
Special Listing Condition Standard
Read Less
Want to know what your home might be worth? Contact us for a FREE valuation!

Our team is ready to help you sell your home for the highest possible price ASAP

Bought with Brea Stover • Compass RE





