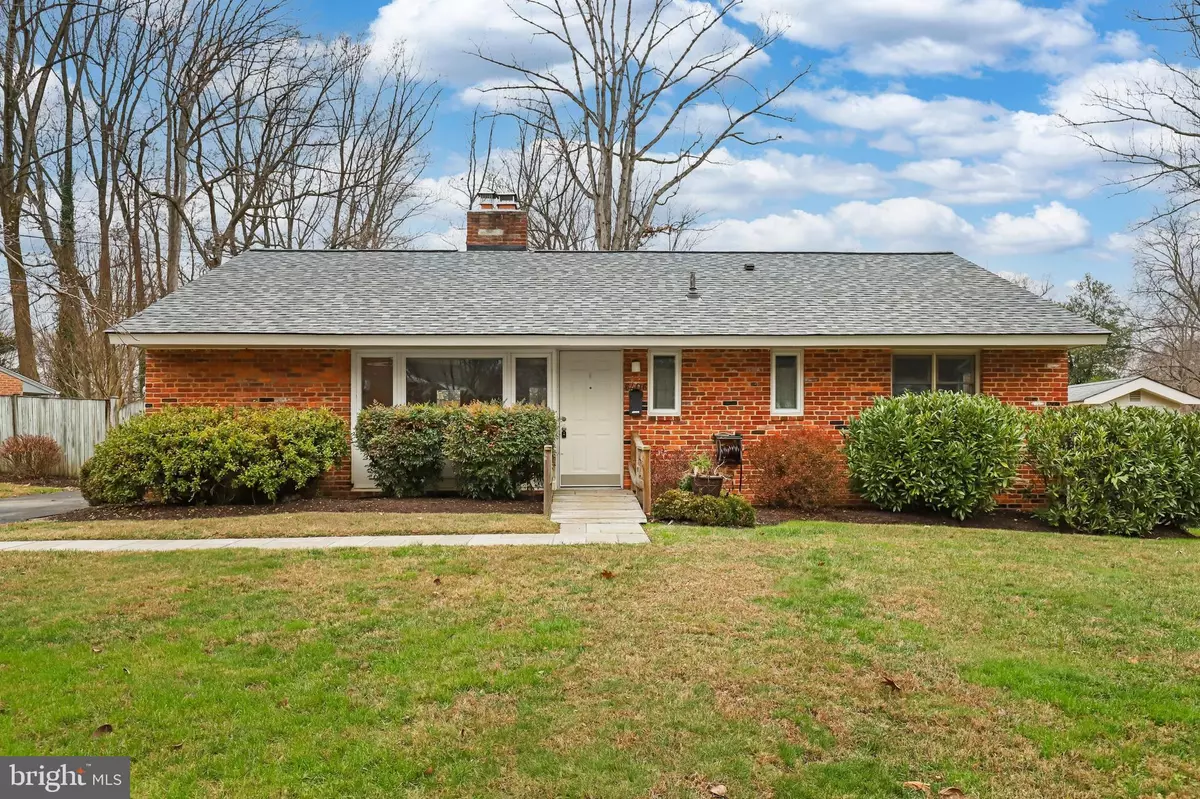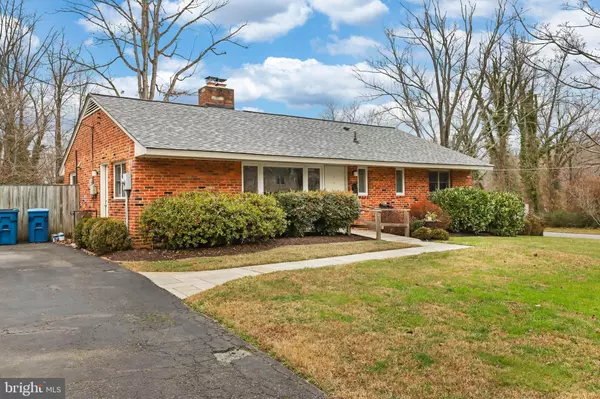$532,500
$540,000
1.4%For more information regarding the value of a property, please contact us for a free consultation.
6406 JULIAN ST Springfield, VA 22150
3 Beds
2 Baths
1,204 SqFt
Key Details
Sold Price $532,500
Property Type Single Family Home
Sub Type Detached
Listing Status Sold
Purchase Type For Sale
Square Footage 1,204 sqft
Price per Sqft $442
Subdivision Monticello Forest
MLS Listing ID VAFX2106178
Sold Date 01/12/23
Style Ranch/Rambler
Bedrooms 3
Full Baths 1
Half Baths 1
HOA Y/N N
Abv Grd Liv Area 1,204
Originating Board BRIGHT
Year Built 1954
Annual Tax Amount $5,386
Tax Year 2022
Lot Size 0.285 Acres
Acres 0.29
Property Description
BEAUTIFULLY renovated 3 bedroom / 1.5 bathroom home (all on ONE level!) on a CORNER LOT in Springfield! Tasteful renovations, including widened hallways! This home welcomes you with custom updates throughout! Custom front yard walkway & AMAZING fenced back yard with updated patio / deck / furniture! *Major systems ages: water heater: 1 year / roof: 10 years / HVAC: 15 years / windows: 15 years *Amazing location with easy access to major commuter roads including I-95, I-495, I-395, Fairfax County Pkwy, commuter bus stops, and just 2.5 miles to Franconia-Springfield metro station. This location is a true commuter's dream in Northern Virginia! Endless shopping and restaurant options to choose from with several nearby shopping centers including popular Springfield Town Center Mall. Escape to Lake Accotink Park only 3 miles away with trails, waterfront activities, picnic areas, and more! This home is in a popular location of Springfield with easy access to Washington DC, Ft. Belvoir, Inova Alexandria Hospital, and so much more!
Location
State VA
County Fairfax
Zoning 130
Direction East
Rooms
Main Level Bedrooms 3
Interior
Interior Features Dining Area, Window Treatments, Wood Floors, Floor Plan - Traditional
Hot Water Natural Gas
Heating Forced Air
Cooling Central A/C
Flooring Wood, Tile/Brick
Fireplaces Number 1
Fireplaces Type Mantel(s)
Equipment Built-In Microwave, Dryer, Washer, Cooktop, Dishwasher, Disposal, Refrigerator, Icemaker, Stove
Fireplace Y
Appliance Built-In Microwave, Dryer, Washer, Cooktop, Dishwasher, Disposal, Refrigerator, Icemaker, Stove
Heat Source Natural Gas
Exterior
Exterior Feature Patio(s)
Garage Spaces 3.0
Fence Rear
Water Access N
Roof Type Asphalt
Accessibility Level Entry - Main, Other
Porch Patio(s)
Road Frontage City/County
Total Parking Spaces 3
Garage N
Building
Lot Description Corner
Story 1
Foundation Slab
Sewer Public Sewer
Water Public
Architectural Style Ranch/Rambler
Level or Stories 1
Additional Building Above Grade, Below Grade
New Construction N
Schools
Elementary Schools Crestwood
Middle Schools Key
High Schools John R. Lewis
School District Fairfax County Public Schools
Others
Senior Community No
Tax ID 0803 03410016
Ownership Fee Simple
SqFt Source Assessor
Special Listing Condition Standard
Read Less
Want to know what your home might be worth? Contact us for a FREE valuation!

Our team is ready to help you sell your home for the highest possible price ASAP

Bought with Ning Zeng • Samson Properties





