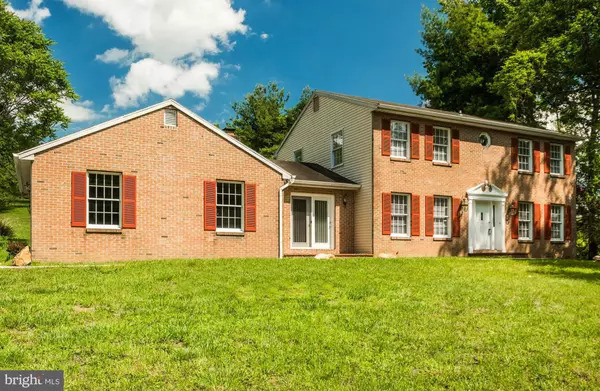$465,000
$524,900
11.4%For more information regarding the value of a property, please contact us for a free consultation.
4900 SWEET AIR RD Baldwin, MD 21013
4 Beds
3 Baths
2,206 SqFt
Key Details
Sold Price $465,000
Property Type Single Family Home
Sub Type Detached
Listing Status Sold
Purchase Type For Sale
Square Footage 2,206 sqft
Price per Sqft $210
Subdivision Baldwin
MLS Listing ID MDBC2049222
Sold Date 01/20/23
Style Colonial
Bedrooms 4
Full Baths 2
Half Baths 1
HOA Y/N N
Abv Grd Liv Area 2,206
Originating Board BRIGHT
Year Built 1987
Annual Tax Amount $5,732
Tax Year 2022
Lot Size 4.780 Acres
Acres 4.78
Property Description
MAJOR PRICE REDUCTION!!! HUGE POTENTIAL WITH THIS BRICK FRONT CENTER HALL COLONIAL LOCATED IN BALDWIN IN AREA OF FINE UPSCALE HOMES! BRING YOUR OWN IDEAS AND MAKE THIS YOUR DREAM HOME! THIS PROPERTY GIVES YOU THE ABILITY TO ACQUIRE SWEAT EQUITY! DOES NOT NEED MUCH AND YOU GAIN INSTANT VALUE!! SITUATED ON 4.78 ACRES, THIS PROPERTY FRONTS ON SWEET AIR ROAD AND EXTENDS WEST ALL THE WAY TO GREEN ROAD! 4 BEDROOMS, 2.5 BATHS, SOLIDLY BUILT, CHEERFULLY SUNLIT, RECENTLY PAINTED THROUGHOUT - NEUTRAL COLORS, FORMAL LIVING ROOM AND DINING ROOM, LARGE EAT-IN KITCHEN, COZY FAMILY ROOM FEATURES A BRICK RAISED HEARTH FIREPLACE W/INSERT AND FRENCH DOORS THAT LEAD TO THE VERY SPACIOUS 39' X 14' DECK. MUD ROOM AND LAUNDRY CLOSET WITH HOOK-UPS, HALF BATH ON THE MAIN LEVEL. 4 BEDROOMS ON UPPER LEVEL, PRIMARY BEDROOM HAS A WALK-IN CLOSET AND PRIVATE BATH, THE OTHER 3 BEDROOMS GET GREAT SUNLIGHT AND HAVE DOUBLE CLOSETS. FULL BASEMENT HAS APPROXIMATELY 1,000 SQUARE FEET OFFERING GREAT POSSIBILITIES FOR A FUTURE LOWER LEVEL RECREATION ROOM AND/OR SPECIAL PURPOSE ROOM(S), TWO CAR GARAGE MEASURES 23' X 22' WITH AUTOMATIC OPENER , SIDE UTILITY DOOR AND PULL DOWN STAIRS TO ATTIC STORAGE SPACE, SIDE WINDOWS AND A SIDE ENTRY DOOR. ANDERSEN WINDOWS THROUGHOUT, BRAND NEW RHEEM HEAT PUMP HVAC SYSTEM - 2022, BRAND NEW WELL PUMP AND PRESSURE TANK - 2022, 200 AMP ELECTRIC BREAKER PANEL, HOUSE ROUGHED IN FOR A CENTRAL VACUUM SYSTEM, PAVED BLACK-TOP WINDING DRIVEWAY, SERENE SETTING W/ A GENTLE STREAM! 1ST & 2ND LEVELS ARE IN NEED OF NEW FLOOR COVERINGS, BUYER RECEIVES A ONE (1) YEAR CINCH HOME WARRANTY AT SETTLEMENT! NO COMMUNITY ASSOCIATION OR HOA FEES!
Location
State MD
County Baltimore
Zoning RESIDENTIAL
Direction West
Rooms
Other Rooms Living Room, Dining Room, Primary Bedroom, Bedroom 2, Bedroom 3, Bedroom 4, Kitchen, Family Room, Basement, Foyer, Mud Room, Primary Bathroom, Full Bath, Half Bath
Basement Full, Unfinished, Space For Rooms, Windows, Interior Access, Connecting Stairway, Sump Pump
Interior
Interior Features Attic, Breakfast Area, Ceiling Fan(s), Chair Railings, Dining Area, Family Room Off Kitchen, Floor Plan - Traditional, Formal/Separate Dining Room, Kitchen - Country, Kitchen - Eat-In, Kitchen - Table Space, Pantry, Walk-in Closet(s), Window Treatments
Hot Water Electric
Heating Forced Air, Heat Pump - Electric BackUp, Programmable Thermostat
Cooling Central A/C
Flooring Other
Fireplaces Number 1
Fireplaces Type Brick, Insert, Mantel(s)
Equipment Dishwasher, Exhaust Fan, Water Heater
Furnishings No
Fireplace Y
Window Features Double Hung,Double Pane
Appliance Dishwasher, Exhaust Fan, Water Heater
Heat Source Electric
Laundry Main Floor, Hookup
Exterior
Exterior Feature Deck(s)
Parking Features Garage - Side Entry, Garage Door Opener, Additional Storage Area
Garage Spaces 6.0
Utilities Available Above Ground, Electric Available, Cable TV Available, Phone Available
Water Access N
View Garden/Lawn, Trees/Woods
Roof Type Asphalt,Shingle
Street Surface Access - On Grade,Black Top,Paved
Accessibility 36\"+ wide Halls, 2+ Access Exits
Porch Deck(s)
Road Frontage City/County
Attached Garage 2
Total Parking Spaces 6
Garage Y
Building
Lot Description Stream/Creek, Trees/Wooded, Front Yard, Rear Yard, Private
Story 3
Foundation Block
Sewer Septic Exists
Water Well
Architectural Style Colonial
Level or Stories 3
Additional Building Above Grade, Below Grade
Structure Type Dry Wall
New Construction N
Schools
Elementary Schools Carroll Manor
Middle Schools Cockeysville
High Schools Dulaney
School District Baltimore County Public Schools
Others
Pets Allowed Y
Senior Community No
Tax ID 04112000001192
Ownership Fee Simple
SqFt Source Assessor
Horse Property N
Special Listing Condition Standard
Pets Allowed No Pet Restrictions
Read Less
Want to know what your home might be worth? Contact us for a FREE valuation!

Our team is ready to help you sell your home for the highest possible price ASAP

Bought with Lois Margaret Alberti • Alberti Realty, LLC





