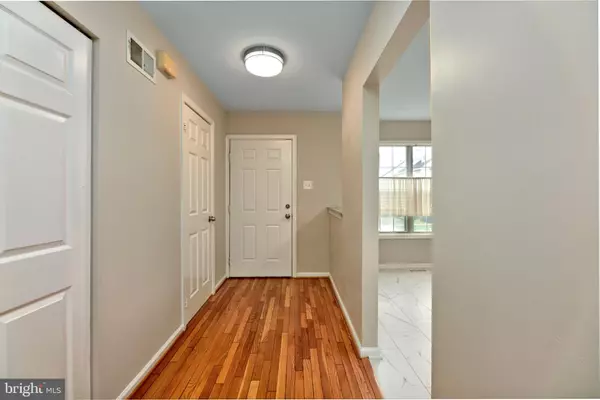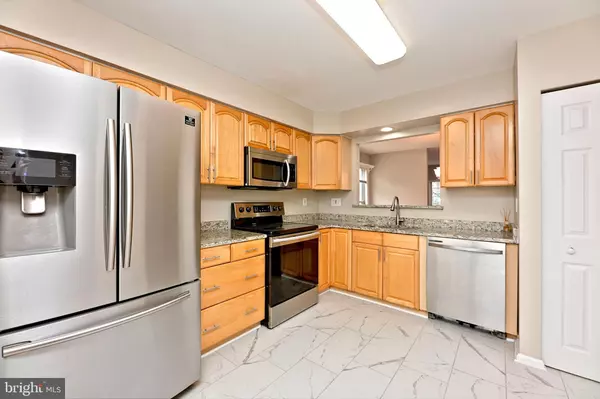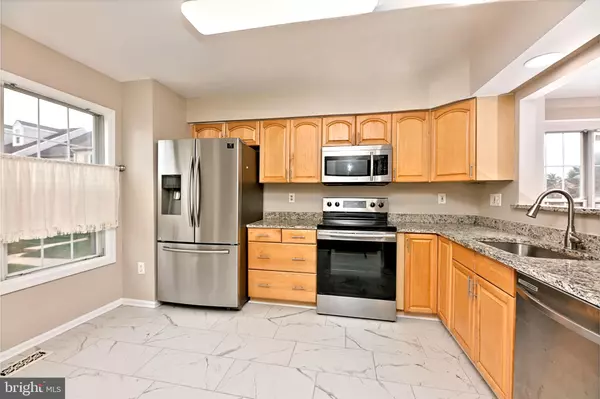$403,000
$409,900
1.7%For more information regarding the value of a property, please contact us for a free consultation.
11418 BRUNDIDGE TER Germantown, MD 20876
3 Beds
4 Baths
1,859 SqFt
Key Details
Sold Price $403,000
Property Type Townhouse
Sub Type End of Row/Townhouse
Listing Status Sold
Purchase Type For Sale
Square Footage 1,859 sqft
Price per Sqft $216
Subdivision Brandermill
MLS Listing ID MDMC2074974
Sold Date 01/12/23
Style Traditional
Bedrooms 3
Full Baths 2
Half Baths 2
HOA Fees $96/mo
HOA Y/N Y
Abv Grd Liv Area 1,369
Originating Board BRIGHT
Year Built 1986
Annual Tax Amount $3,610
Tax Year 2022
Lot Size 2,100 Sqft
Acres 0.05
Property Description
This is the one you have been waiting for! This END-UNIT townhouse has been renovated with impeccable taste, with breath taking views from every window. As soon as you walk in, you'll appreciate how light and open it is. Powder room off the foyer and spacious coat room closet. The kitchen has been completely redone with stainless steel appliances, new backsplash and granite countertops, ceramic floor. The entire main lvl has been updated with gleaming hard wood flooring and fireplace to add a cozy touch for the hot cocoa season. The lower level is full of light with Berber carpet throughout and a full bath. All of this and tucked back in a quiet neighborhood that is centrally located near shopping, dining, and commuter routes.
Location
State MD
County Montgomery
Zoning RT12.
Direction South
Rooms
Basement Full, Fully Finished, Windows
Interior
Interior Features Dining Area, Family Room Off Kitchen, Floor Plan - Traditional, Kitchen - Gourmet, Pantry, Recessed Lighting, Skylight(s), Bathroom - Tub Shower
Hot Water Electric
Heating Forced Air
Cooling Ceiling Fan(s), Central A/C
Flooring Hardwood
Fireplaces Number 1
Equipment Built-In Microwave, Dishwasher, Disposal, Dryer - Electric, Dryer - Front Loading, Oven/Range - Electric, Range Hood, Refrigerator, Washer, Water Heater
Fireplace Y
Appliance Built-In Microwave, Dishwasher, Disposal, Dryer - Electric, Dryer - Front Loading, Oven/Range - Electric, Range Hood, Refrigerator, Washer, Water Heater
Heat Source Electric
Laundry Basement
Exterior
Parking On Site 1
Utilities Available Cable TV Available, Electric Available, Phone Available, Sewer Available, Water Available
Amenities Available Other
Water Access N
Roof Type Shingle
Accessibility Doors - Lever Handle(s), Level Entry - Main
Garage N
Building
Story 3
Foundation Concrete Perimeter
Sewer Public Sewer
Water Public
Architectural Style Traditional
Level or Stories 3
Additional Building Above Grade, Below Grade
Structure Type Dry Wall
New Construction N
Schools
Elementary Schools Captain James E. Daly
Middle Schools Neelsville
High Schools Clarksburg
School District Montgomery County Public Schools
Others
Pets Allowed Y
HOA Fee Include Other
Senior Community No
Tax ID 160902058193
Ownership Fee Simple
SqFt Source Estimated
Acceptable Financing Cash, Conventional, Other, FHA, VHDA, VA, Private
Horse Property N
Listing Terms Cash, Conventional, Other, FHA, VHDA, VA, Private
Financing Cash,Conventional,Other,FHA,VHDA,VA,Private
Special Listing Condition Standard
Pets Allowed No Pet Restrictions
Read Less
Want to know what your home might be worth? Contact us for a FREE valuation!

Our team is ready to help you sell your home for the highest possible price ASAP

Bought with Anees Jumani • Fairfax Realty of Tysons





