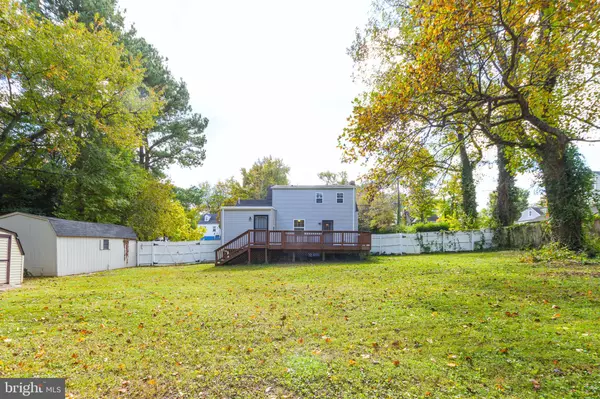$375,000
$375,000
For more information regarding the value of a property, please contact us for a free consultation.
6712 PINE GROVE DR Morningside, MD 20746
4 Beds
2 Baths
1,390 SqFt
Key Details
Sold Price $375,000
Property Type Single Family Home
Sub Type Detached
Listing Status Sold
Purchase Type For Sale
Square Footage 1,390 sqft
Price per Sqft $269
Subdivision Morningside
MLS Listing ID MDPG2060412
Sold Date 01/30/23
Style Raised Ranch/Rambler
Bedrooms 4
Full Baths 2
HOA Y/N N
Abv Grd Liv Area 1,390
Originating Board BRIGHT
Year Built 1942
Annual Tax Amount $6,909
Tax Year 2022
Lot Size 0.383 Acres
Acres 0.38
Property Description
Completely Updated in 2020!! Large, flat, green lot with plenty of space to build out or extend the house. Fully fenced backyard with 2 extra sheds. This home features a new roof, new wiring, new plumbing, new A/C, and new siding!!! It is practically a brand new home, with a basement that has been framed and ready for drywall. This 4 bedroom and 2 bath home is dazzling with all new stainless steel appliances, granite countertops in the kitchen and laminate flooring throughout. Updated bathrooms. Long concrete driveway with plenty of parking for more than 4-5 cars! The stunning large patio and deck are a great addition to this home, whether you are hosting a family gathering or simply enjoying a quiet evening outside your home with your family, you will be sure to enjoy and cherish every memory you can create in this home! Go and Show!
Location
State MD
County Prince Georges
Zoning R80
Rooms
Other Rooms Living Room, Dining Room, Bedroom 2, Bedroom 3, Bedroom 4, Family Room, Bedroom 1
Basement Outside Entrance, Rear Entrance, Sump Pump, Unfinished, Walkout Stairs
Main Level Bedrooms 1
Interior
Interior Features Family Room Off Kitchen, Kitchen - Eat-In, Tub Shower
Hot Water Natural Gas
Heating Central
Cooling Central A/C
Flooring Laminated, Partially Carpeted
Equipment Washer/Dryer Hookups Only, Dishwasher, Microwave, Oven/Range - Gas, Refrigerator, Stove, Washer, Dryer
Fireplace N
Window Features Bay/Bow
Appliance Washer/Dryer Hookups Only, Dishwasher, Microwave, Oven/Range - Gas, Refrigerator, Stove, Washer, Dryer
Heat Source Natural Gas
Laundry Lower Floor
Exterior
Exterior Feature Patio(s), Deck(s)
Water Access N
Roof Type Composite
Accessibility None
Porch Patio(s), Deck(s)
Garage N
Building
Lot Description Cleared, Level
Story 3
Foundation Brick/Mortar
Sewer Public Sewer
Water Public
Architectural Style Raised Ranch/Rambler
Level or Stories 3
Additional Building Above Grade, Below Grade
New Construction N
Schools
School District Prince George'S County Public Schools
Others
Senior Community No
Tax ID 17060510982
Ownership Fee Simple
SqFt Source Estimated
Security Features Smoke Detector
Acceptable Financing Cash, FHA, Conventional, VA
Listing Terms Cash, FHA, Conventional, VA
Financing Cash,FHA,Conventional,VA
Special Listing Condition Standard
Read Less
Want to know what your home might be worth? Contact us for a FREE valuation!

Our team is ready to help you sell your home for the highest possible price ASAP

Bought with Shirley M Wigglesworth • RE/MAX Realty Group





