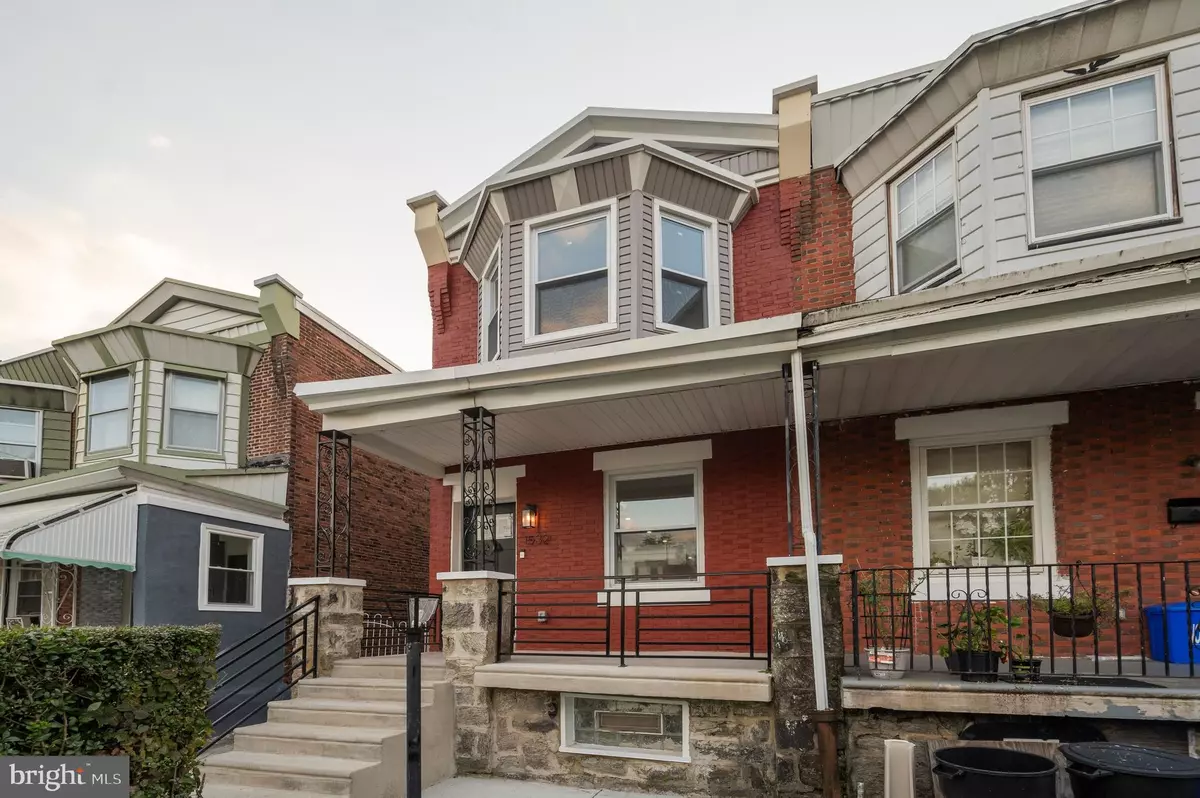$235,000
$245,900
4.4%For more information regarding the value of a property, please contact us for a free consultation.
1532 N ROBINSON ST Philadelphia, PA 19151
3 Beds
3 Baths
1,470 SqFt
Key Details
Sold Price $235,000
Property Type Single Family Home
Sub Type Twin/Semi-Detached
Listing Status Sold
Purchase Type For Sale
Square Footage 1,470 sqft
Price per Sqft $159
Subdivision Overbrook
MLS Listing ID PAPH2168424
Sold Date 12/26/22
Style Contemporary
Bedrooms 3
Full Baths 2
Half Baths 1
HOA Y/N N
Abv Grd Liv Area 1,470
Originating Board BRIGHT
Year Built 1925
Annual Tax Amount $1,780
Tax Year 2023
Lot Size 1,911 Sqft
Acres 0.04
Lot Dimensions 20.00 x 98.00
Property Description
Seller left no stones unturned. Twin style home with over 1400 SF located on friendly tree-lined street. Open concept on the main level great for entertaining or for cozy home feels. Feel to enjoy your morning tea or coffee on your outside deck and then host a barbecue in your backyard oasis. Retreat to your master suite on the upper level which also features two additional nice size bedrooms. The lower level finished basement is perfect for watching your favorite movie or sports team. The convenience of a half bathroom and laundry room on this level is a plus. Act now and you can be in this home before the holidays!!
Location
State PA
County Philadelphia
Area 19151 (19151)
Zoning RSA5
Rooms
Basement Fully Finished
Interior
Interior Features Floor Plan - Open, Kitchen - Eat-In, Kitchen - Island, Wood Floors
Hot Water Natural Gas
Heating Central, Ceiling
Cooling Central A/C
Equipment Built-In Microwave, Built-In Range, Dishwasher, Disposal, Dryer - Front Loading, ENERGY STAR Clothes Washer, ENERGY STAR Refrigerator, Icemaker, Stainless Steel Appliances
Furnishings No
Fireplace N
Appliance Built-In Microwave, Built-In Range, Dishwasher, Disposal, Dryer - Front Loading, ENERGY STAR Clothes Washer, ENERGY STAR Refrigerator, Icemaker, Stainless Steel Appliances
Heat Source Natural Gas
Laundry Basement
Exterior
Water Access N
Accessibility None
Garage N
Building
Story 2
Foundation Brick/Mortar
Sewer No Septic System
Water Public
Architectural Style Contemporary
Level or Stories 2
Additional Building Above Grade, Below Grade
New Construction N
Schools
School District The School District Of Philadelphia
Others
Senior Community No
Tax ID 342285900
Ownership Fee Simple
SqFt Source Assessor
Acceptable Financing Cash, Conventional, FHA, VA
Listing Terms Cash, Conventional, FHA, VA
Financing Cash,Conventional,FHA,VA
Special Listing Condition Standard
Read Less
Want to know what your home might be worth? Contact us for a FREE valuation!

Our team is ready to help you sell your home for the highest possible price ASAP

Bought with Charles Beebe • RE/MAX Professional Realty





