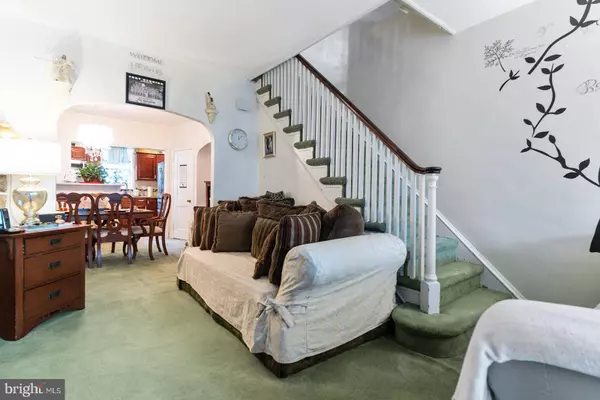$175,000
$180,000
2.8%For more information regarding the value of a property, please contact us for a free consultation.
623 N 66TH ST Philadelphia, PA 19151
3 Beds
2 Baths
1,110 SqFt
Key Details
Sold Price $175,000
Property Type Townhouse
Sub Type Interior Row/Townhouse
Listing Status Sold
Purchase Type For Sale
Square Footage 1,110 sqft
Price per Sqft $157
Subdivision Overbrook
MLS Listing ID PAPH2145806
Sold Date 02/03/23
Style Colonial
Bedrooms 3
Full Baths 2
HOA Y/N N
Abv Grd Liv Area 1,110
Originating Board BRIGHT
Year Built 1916
Annual Tax Amount $2,017
Tax Year 2022
Lot Size 1,254 Sqft
Acres 0.03
Lot Dimensions 16.00 x 81.00
Property Description
Come see your new home in the Carroll Park neighborhood of West Philadelphia! This lovingly-maintained home is close to the light rail for ease of commuting and Morris Park if you're looking to hit the trails! Upon entering the home, you'll be greeted by the enclosed porch, offering an ideal place to enjoy the sun in all weather! Relax in the living room by your decorative fireplace, or dine in the separate dining room after cooking in your renovated kitchen, which features cherry cabinetry, tiled backsplash, stainless appliances, and breakfast counter. Head upstairs to find 3 bedrooms with ceiling fans and full bathroom with tub shower. The walkout basement is partially finished and includes another full bathroom that just needs some final touches. Driveway parking for 1 car. The kitchen was renovated and a new heater installed in the last few years. If this sounds like it could be the home for you, schedule a showing today!
Location
State PA
County Philadelphia
Area 19151 (19151)
Zoning RM1
Rooms
Other Rooms Living Room, Dining Room, Bedroom 2, Bedroom 3, Kitchen, Basement, Bedroom 1, Sun/Florida Room, Bathroom 1, Bathroom 2
Basement Partially Finished, Interior Access, Walkout Level, Windows
Interior
Interior Features Carpet, Ceiling Fan(s), Crown Moldings, Floor Plan - Traditional, Kitchen - Eat-In, Recessed Lighting, Skylight(s), Tub Shower, Upgraded Countertops
Hot Water Natural Gas
Heating Radiant, Steam
Cooling None
Fireplaces Type Corner, Stone, Mantel(s), Non-Functioning
Equipment Built-In Microwave, Oven/Range - Gas, Refrigerator, Washer, Dryer
Fireplace Y
Appliance Built-In Microwave, Oven/Range - Gas, Refrigerator, Washer, Dryer
Heat Source Natural Gas
Laundry Basement
Exterior
Exterior Feature Patio(s)
Garage Spaces 1.0
Water Access N
Accessibility None
Porch Patio(s)
Total Parking Spaces 1
Garage N
Building
Story 2
Foundation Concrete Perimeter
Sewer Public Sewer
Water Public
Architectural Style Colonial
Level or Stories 2
Additional Building Above Grade, Below Grade
New Construction N
Schools
School District The School District Of Philadelphia
Others
Senior Community No
Tax ID 344353700
Ownership Fee Simple
SqFt Source Assessor
Acceptable Financing Cash, Conventional
Listing Terms Cash, Conventional
Financing Cash,Conventional
Special Listing Condition Standard
Read Less
Want to know what your home might be worth? Contact us for a FREE valuation!

Our team is ready to help you sell your home for the highest possible price ASAP

Bought with Jacob W L Marcus • Heritage Homes Realty





