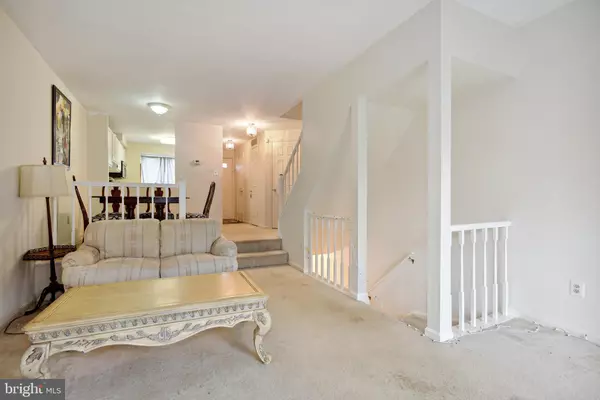$416,000
$415,000
0.2%For more information regarding the value of a property, please contact us for a free consultation.
11199 SILENTWOOD LN Reston, VA 20191
2 Beds
3 Baths
1,630 SqFt
Key Details
Sold Price $416,000
Property Type Townhouse
Sub Type Interior Row/Townhouse
Listing Status Sold
Purchase Type For Sale
Square Footage 1,630 sqft
Price per Sqft $255
Subdivision Whisperwood
MLS Listing ID VAFX2108436
Sold Date 02/07/23
Style Contemporary
Bedrooms 2
Full Baths 2
Half Baths 1
HOA Fees $90/qua
HOA Y/N Y
Abv Grd Liv Area 1,090
Originating Board BRIGHT
Year Built 1985
Annual Tax Amount $4,793
Tax Year 2022
Lot Size 870 Sqft
Acres 0.02
Property Description
Great location in highly sought after Whisperwood Cluster development. This townhouse is minutes away from Lake Thoreau and Lake Audubon. Walking distance to South Lakes shopping center where you can enjoy Starbucks, restaurants and shopping. 2 bedrooms, 2.5 baths and a real wood burning fireplace. Lots of parking and amenities including walking trails, pools, tennis courts, nature center, library, playgrounds and more. Conveniently located minutes from Dulles airport and Reston Town Center. Easy access to Dulles Toll Road, Fairfax County Parkway and Metro Silver line. Come check it out and make this home your own. Reston association fee is $740 annually.
Location
State VA
County Fairfax
Zoning 372
Rooms
Basement Poured Concrete
Main Level Bedrooms 2
Interior
Interior Features Carpet, Dining Area, Family Room Off Kitchen, Stove - Wood
Hot Water Electric
Heating Heat Pump(s)
Cooling Central A/C
Fireplaces Number 1
Equipment Built-In Microwave, Dishwasher, Disposal, Icemaker, Oven/Range - Electric, Refrigerator
Fireplace Y
Appliance Built-In Microwave, Dishwasher, Disposal, Icemaker, Oven/Range - Electric, Refrigerator
Heat Source Electric
Exterior
Garage Spaces 1.0
Utilities Available Electric Available, Sewer Available, Cable TV Available, Phone Available
Amenities Available Basketball Courts, Club House, Community Center, Dog Park, Fitness Center, Jog/Walk Path, Picnic Area, Pool - Outdoor, Recreational Center, Tennis Courts, Tot Lots/Playground
Water Access N
Accessibility Other
Total Parking Spaces 1
Garage N
Building
Story 3
Foundation Concrete Perimeter
Sewer Public Sewer
Water Public
Architectural Style Contemporary
Level or Stories 3
Additional Building Above Grade, Below Grade
New Construction N
Schools
Elementary Schools Terraset
Middle Schools Hughes
High Schools South Lakes
School District Fairfax County Public Schools
Others
Pets Allowed Y
HOA Fee Include Pool(s),Recreation Facility
Senior Community No
Tax ID 0262 182E0182
Ownership Fee Simple
SqFt Source Assessor
Acceptable Financing Conventional, Cash, FHA
Listing Terms Conventional, Cash, FHA
Financing Conventional,Cash,FHA
Special Listing Condition Standard
Pets Allowed No Pet Restrictions
Read Less
Want to know what your home might be worth? Contact us for a FREE valuation!

Our team is ready to help you sell your home for the highest possible price ASAP

Bought with Shelby Romine • Pearson Smith Realty, LLC





