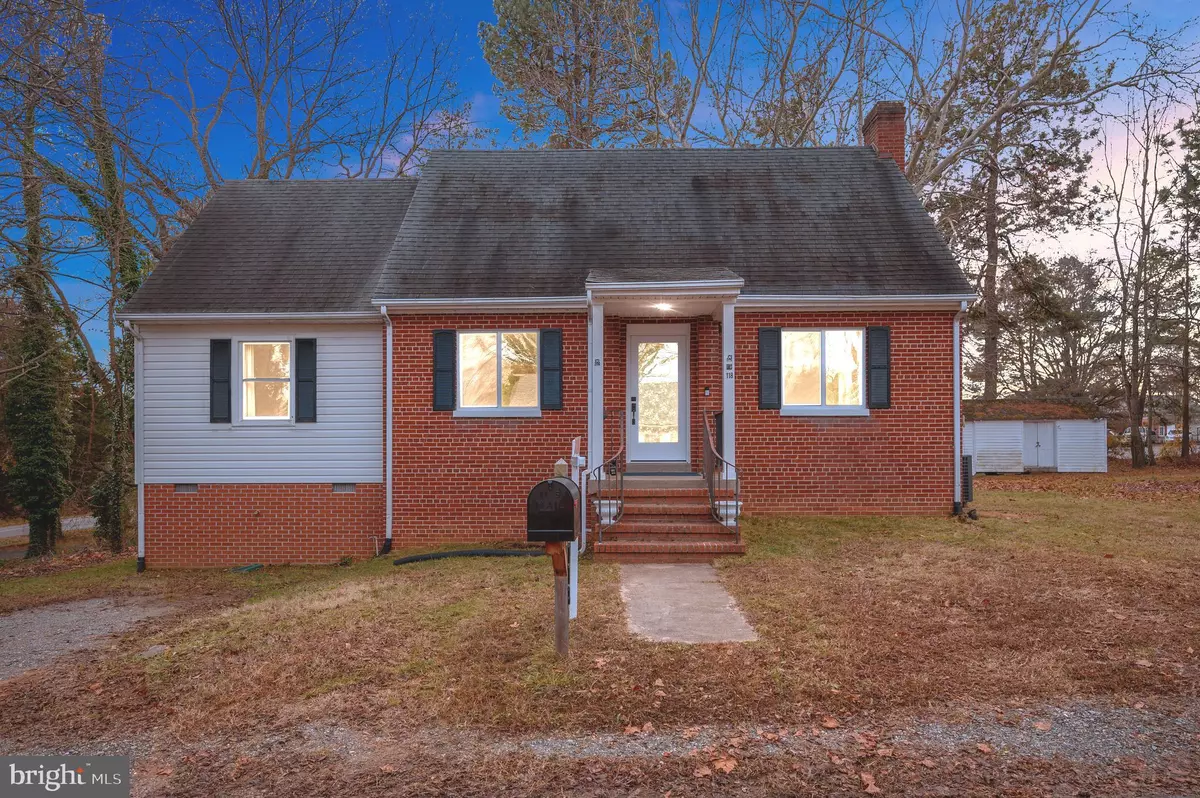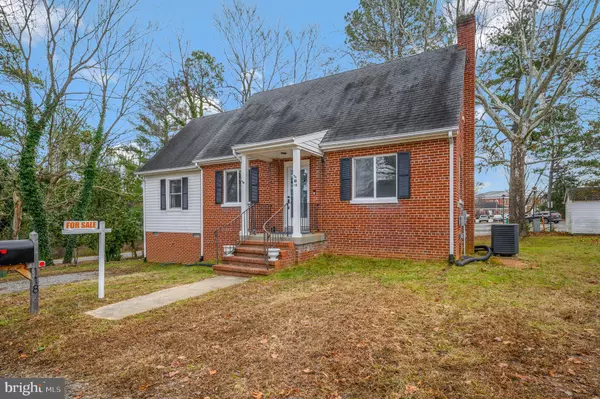$287,000
$289,900
1.0%For more information regarding the value of a property, please contact us for a free consultation.
118 DAVIS CT Bowling Green, VA 22427
3 Beds
2 Baths
1,347 SqFt
Key Details
Sold Price $287,000
Property Type Single Family Home
Sub Type Detached
Listing Status Sold
Purchase Type For Sale
Square Footage 1,347 sqft
Price per Sqft $213
Subdivision Davis Court
MLS Listing ID VACV2003208
Sold Date 02/13/23
Style Cape Cod
Bedrooms 3
Full Baths 2
HOA Y/N N
Abv Grd Liv Area 1,347
Originating Board BRIGHT
Year Built 1948
Annual Tax Amount $1,471
Tax Year 2022
Property Description
A perfect mix of that 1948 charm along with the modern amenities and finishes. Conveniently located in the town of Bowling Green, this all brick Cape is packed with history in this 3-owner home formerly built and owned by Mrs. Dorothy Toombs, the sister of Honorable James Peyton Farmer, a historical judge in Caroline County from which the courthouse is named. The workmanship in this home is incredible with the detailed brickwork, true beams and joists, hardwood floors, and some of the original plaster walls and ceilings. The original patina remains on the natural wood staircase, upstairs bedrooms, and under the main level family room LVP. This entire home has been updated over the past few years with a modern matte black kitchen, stainless appliances, and beautiful high-end granite countertops. Main level master suite includes a full bath, and private laundry room. The entire main level has LVP flooring with sound barrier insulation. All windows are custom-made Pella 250 - most are lateral sliders. All exterior doors are Therma-Tru insulated. Whole house has upgraded PEX plumbing with hot and cold manifolds. Upgraded underground electrical delivery with a new 200amp panel, many of the outlets throughout this home have integrated USB ports for modern conveniences. Completely redesigned super high efficient dual HVAC heat pump systems with brand new ductwork. Additional laundry room with utility sink and sump pump in the basement. Shed /workshop is has power and lights (conveys AS-IS). Architectural roof is approximately 10 years old.
Location
State VA
County Caroline
Zoning R1
Rooms
Other Rooms Living Room, Primary Bedroom, Bedroom 2, Kitchen, Basement, Bedroom 1, Other
Basement Outside Entrance, Rear Entrance, Full, Unfinished, Poured Concrete, Sump Pump, Water Proofing System
Main Level Bedrooms 1
Interior
Interior Features Combination Kitchen/Dining, Floor Plan - Traditional, Wood Floors, Upgraded Countertops, Stall Shower, Tub Shower, Kitchen - Eat-In
Hot Water Electric
Heating Heat Pump(s)
Cooling Heat Pump(s)
Flooring Solid Hardwood, Luxury Vinyl Tile
Equipment Built-In Microwave, Dishwasher, Disposal, Washer, Dryer, Refrigerator, Icemaker, Extra Refrigerator/Freezer, Stainless Steel Appliances, Water Heater
Fireplace N
Window Features Replacement,Sliding,Double Pane,Energy Efficient
Appliance Built-In Microwave, Dishwasher, Disposal, Washer, Dryer, Refrigerator, Icemaker, Extra Refrigerator/Freezer, Stainless Steel Appliances, Water Heater
Heat Source Electric
Laundry Main Floor, Basement
Exterior
Exterior Feature Porch(es)
Utilities Available Cable TV Available, Electric Available
Water Access N
Roof Type Architectural Shingle
Accessibility None
Porch Porch(es)
Garage N
Building
Lot Description Cul-de-sac
Story 3
Foundation Concrete Perimeter
Sewer Public Sewer
Water Public
Architectural Style Cape Cod
Level or Stories 3
Additional Building Above Grade
Structure Type High,Plaster Walls,Dry Wall
New Construction N
Schools
Middle Schools Caroline
High Schools Caroline
School District Caroline County Public Schools
Others
Senior Community No
Tax ID 43A210-8
Ownership Fee Simple
SqFt Source Assessor
Special Listing Condition Standard
Read Less
Want to know what your home might be worth? Contact us for a FREE valuation!

Our team is ready to help you sell your home for the highest possible price ASAP

Bought with Jacquelyn F Griffith • Samson Properties





