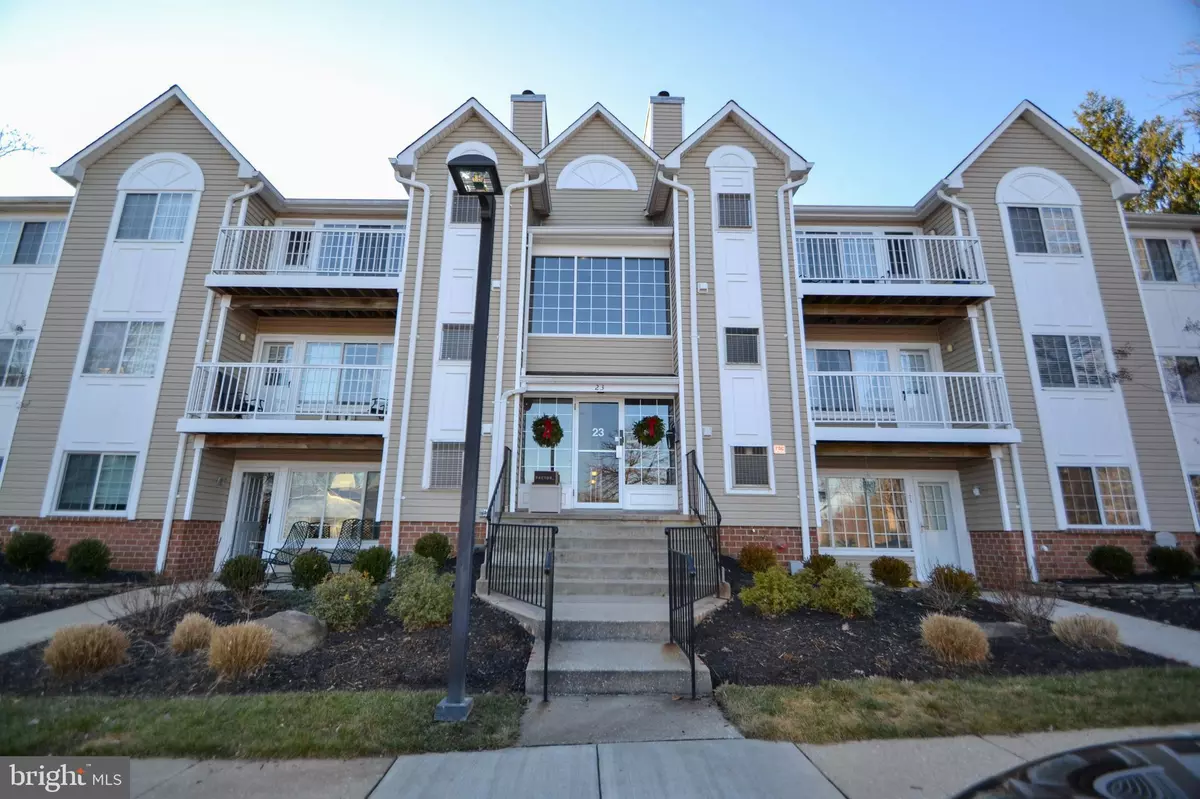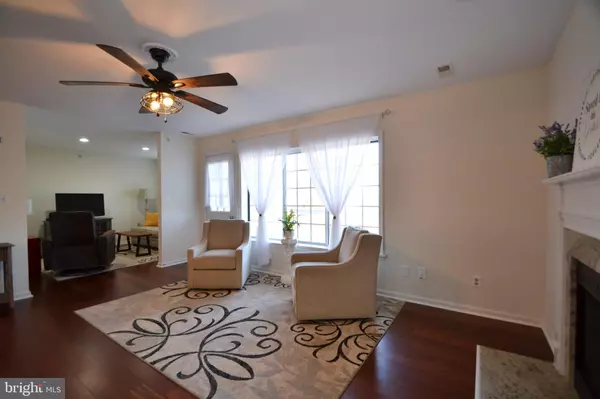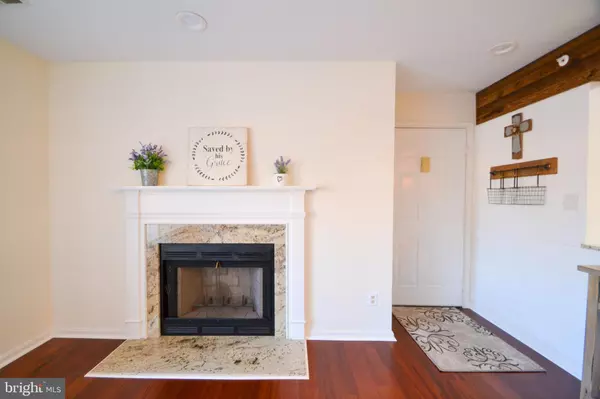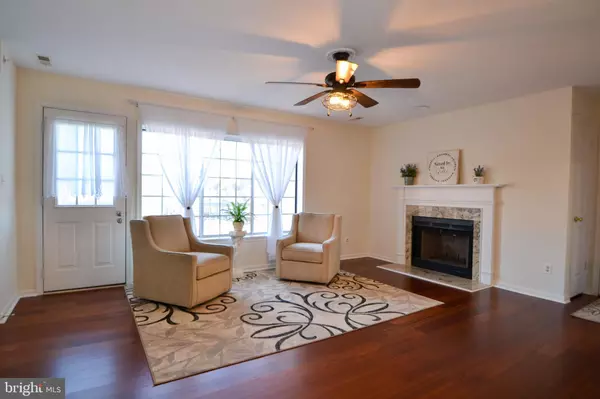$230,000
$225,000
2.2%For more information regarding the value of a property, please contact us for a free consultation.
23 TINTERN CT #204 Lutherville Timonium, MD 21093
1 Bed
1 Bath
1,022 SqFt
Key Details
Sold Price $230,000
Property Type Condo
Sub Type Condo/Co-op
Listing Status Sold
Purchase Type For Sale
Square Footage 1,022 sqft
Price per Sqft $225
Subdivision Wexford Garden Condominiums
MLS Listing ID MDBC2057754
Sold Date 02/16/23
Style Traditional
Bedrooms 1
Full Baths 1
HOA Fees $292/mo
HOA Y/N Y
Abv Grd Liv Area 1,022
Originating Board BRIGHT
Year Built 1990
Annual Tax Amount $3,250
Tax Year 2022
Property Description
Highly desirable, and rarely available! This wonderful condo community is conveniently located in Mays Chapel. You can walk to Graul's for groceries and Kooper's for a burger or hop on 83 for quick access to the beltway. This unit has been beautifully remodeled with gleaming hardwoods throughout and an open lay out. The kitchen has granite countertops, backsplash, and all newer appliances. The kitchen opens into the dining room and living room. The living room has a wood burning fireplace and a hearth that matches the granite in the kitchen. The living room provides access to the den and the doorway to the private balcony. The balcony is the perfect spot to have morning coffee or tea after waking. The bedroom is truly a retreat and includes a walk-in closet with built ins and a large, attached bathroom. The HOA fees include water, sewer, trash, and common ground maintenance. This condo is the definition of convenient living. New Washer and Dryer (2023). Kitchen Appliances (2021). Hot Water Heater (2021). Hardwoods (2021). Countertops (2021). Backsplash (2021). Shiplap Accent Wall (2021). Fireplace Hearth (2021). Ceiling Fans (2021).
Location
State MD
County Baltimore
Zoning RESIDENTIAL
Rooms
Other Rooms Living Room, Dining Room, Primary Bedroom, Kitchen, Den, Utility Room
Main Level Bedrooms 1
Interior
Interior Features Ceiling Fan(s), Dining Area, Floor Plan - Open, Primary Bath(s), Recessed Lighting, Sprinkler System, Walk-in Closet(s)
Hot Water Electric
Heating Forced Air
Cooling Central A/C
Fireplaces Type Wood
Fireplace Y
Heat Source Electric
Laundry Dryer In Unit, Washer In Unit
Exterior
Exterior Feature Balcony
Utilities Available Electric Available, Cable TV Available, Phone Available
Amenities Available Jog/Walk Path
Water Access N
View Scenic Vista
Street Surface Black Top
Accessibility None
Porch Balcony
Garage N
Building
Story 1
Unit Features Garden 1 - 4 Floors
Sewer Public Sewer
Water Public
Architectural Style Traditional
Level or Stories 1
Additional Building Above Grade, Below Grade
New Construction N
Schools
School District Baltimore County Public Schools
Others
Pets Allowed Y
HOA Fee Include Common Area Maintenance,Ext Bldg Maint,Lawn Care Front,Lawn Care Rear,Lawn Care Side,Sewer,Snow Removal,Trash,Water,Lawn Maintenance
Senior Community No
Tax ID 04082200005794
Ownership Condominium
Security Features Main Entrance Lock,Sprinkler System - Indoor
Special Listing Condition Standard
Pets Allowed Cats OK, Dogs OK
Read Less
Want to know what your home might be worth? Contact us for a FREE valuation!

Our team is ready to help you sell your home for the highest possible price ASAP

Bought with Jean M North • Next Step Realty





