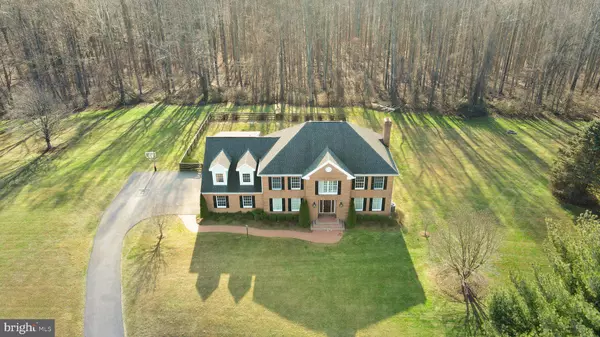$1,000,000
$899,998
11.1%For more information regarding the value of a property, please contact us for a free consultation.
22701 BLUE BANNER PL Germantown, MD 20876
4 Beds
5 Baths
6,368 SqFt
Key Details
Sold Price $1,000,000
Property Type Single Family Home
Sub Type Detached
Listing Status Sold
Purchase Type For Sale
Square Footage 6,368 sqft
Price per Sqft $157
Subdivision Banner Country
MLS Listing ID MDMC2078448
Sold Date 02/17/23
Style Colonial
Bedrooms 4
Full Baths 4
Half Baths 1
HOA Y/N N
Abv Grd Liv Area 3,908
Originating Board BRIGHT
Year Built 1989
Annual Tax Amount $9,027
Tax Year 2022
Lot Size 2.150 Acres
Acres 2.15
Property Description
Nestled among the trees on a cul de sac lot, this brick front colonial is a true nature lover's paradise! Located in the sought after “Banner Country,” the professionally landscaped beds greet you as you stroll along the curved paver walkway to the front door. And as you enter the home, the French doors ahead beckon you inward to explore the spectacular views that await you … more than two gorgeous acres backing to wooded parkland and complete privacy. With multiple outdoor entertaining areas - a screened-in / covered porch, open deck, large, flat lot with firepit or alongside the pool - your family will thoroughly enjoy all the amenities this home has to offer! The gourmet kitchen has upgraded cabinets, granite counters, stainless steel appliances, double wall oven, propane cooktop, large eat in area, recessed lighting and French door to the outdoor deck overlooking the pool and yard. Adjoining the kitchen is the wonderful family room with wood burning fireplace, brick hearth, built-ins, recessed lighting and French door to the screened-in porch with two fans/lights. The formal living and dining rooms are accented with both crown and chair rail moldings and feature newly refinished hardwood floors. Head upstairs to two Primary Owner Suites (one at either end of the home), two additional bedrooms and three full baths. All bathrooms have been beautifully renovated and are sure to impress even the most discriminating of buyers. The first Primary Owners Suite features crown molding, an attached office (sitting room or nursery) with wonderful built-ins, window seat, huge window with plantation shutters, recessed lighting and cedar lined closet, larger walk-in closet with window, gorgeous bathroom with skylights, double sink vanity, luxurious soaking tub, separate shower, recessed lighting, private water closet and large windows overlooking the backyard with view of trees and parkland. The second Primary Owners Suite (over the three car garage) features a huge sitting area (or office), ensuite full bath with shower and French doors dividing the living space and sleeping area. The lower level features newer flooring, a kitchenette with stove, sink, microwave and breakfast bar, family room area with second wood burning fireplace, fourth full bathroom with sauna, and bonus room that could be used as a bedroom, exercise room or au-pair suite. French doors from the family room lead to the covered patio and hot tub (which conveys). The property is flat and open, yet very private, with mature trees on all sides. A shed is located at the far back right of the lot. The 3 car garage was recently painted and has storage shelving and workbench. The entire main level was recently painted a neutral cream. Several new lighting fixtures throughout the home. OFFERS DUE FRIDAY, DEC. 30 at 3pm.
Location
State MD
County Montgomery
Zoning AR
Direction North
Rooms
Other Rooms Living Room, Dining Room, Primary Bedroom, Sitting Room, Bedroom 2, Bedroom 3, Bedroom 4, Kitchen, Family Room, Foyer, Laundry, Office, Storage Room, Bathroom 2, Bathroom 3, Bonus Room, Primary Bathroom, Full Bath, Half Bath
Basement Outside Entrance, Rear Entrance, Fully Finished, Heated, Walkout Level, Interior Access, Windows
Interior
Interior Features Kitchen - Gourmet, Breakfast Area, Kitchen - Country, Kitchen - Island, Kitchen - Table Space, Dining Area, Built-Ins, Crown Moldings, Window Treatments, Upgraded Countertops, Laundry Chute, Primary Bath(s), Sauna, Wood Floors, WhirlPool/HotTub, Floor Plan - Open
Hot Water Electric
Heating Forced Air, Zoned
Cooling Ceiling Fan(s), Central A/C
Flooring Ceramic Tile, Fully Carpeted, Hardwood, Tile/Brick, Marble
Fireplaces Number 2
Fireplaces Type Fireplace - Glass Doors, Mantel(s)
Equipment Central Vacuum, Cooktop, Dishwasher, Dryer, Energy Efficient Appliances, Exhaust Fan, Icemaker, Intercom, Microwave, Oven - Wall, Range Hood, Refrigerator, Washer, Water Conditioner - Owned
Furnishings No
Fireplace Y
Window Features Double Pane,Screens,Skylights
Appliance Central Vacuum, Cooktop, Dishwasher, Dryer, Energy Efficient Appliances, Exhaust Fan, Icemaker, Intercom, Microwave, Oven - Wall, Range Hood, Refrigerator, Washer, Water Conditioner - Owned
Heat Source Electric, Propane - Owned
Laundry Main Floor
Exterior
Exterior Feature Deck(s), Patio(s), Screened
Parking Features Garage Door Opener, Garage - Side Entry
Garage Spaces 10.0
Fence Rear
Pool In Ground
Utilities Available Propane
Water Access N
View Garden/Lawn, Trees/Woods
Street Surface Black Top,Paved
Accessibility None
Porch Deck(s), Patio(s), Screened
Attached Garage 3
Total Parking Spaces 10
Garage Y
Building
Lot Description Backs - Parkland, Backs to Trees, Cul-de-sac, Front Yard, Landscaping, Private, Rear Yard, SideYard(s)
Story 3
Foundation Block, Slab
Sewer On Site Septic, Private Septic Tank
Water Well
Architectural Style Colonial
Level or Stories 3
Additional Building Above Grade, Below Grade
Structure Type Dry Wall
New Construction N
Schools
Elementary Schools Cedar Grove
Middle Schools Rocky Hill
High Schools Damascus
School District Montgomery County Public Schools
Others
Pets Allowed Y
Senior Community No
Tax ID 161202151576
Ownership Fee Simple
SqFt Source Estimated
Security Features Electric Alarm
Acceptable Financing Cash, Conventional, FHA, VA
Horse Property N
Listing Terms Cash, Conventional, FHA, VA
Financing Cash,Conventional,FHA,VA
Special Listing Condition Standard
Pets Allowed No Pet Restrictions
Read Less
Want to know what your home might be worth? Contact us for a FREE valuation!

Our team is ready to help you sell your home for the highest possible price ASAP

Bought with Michael C Gary Sr. • Mohler and Gary Realtors LLC





