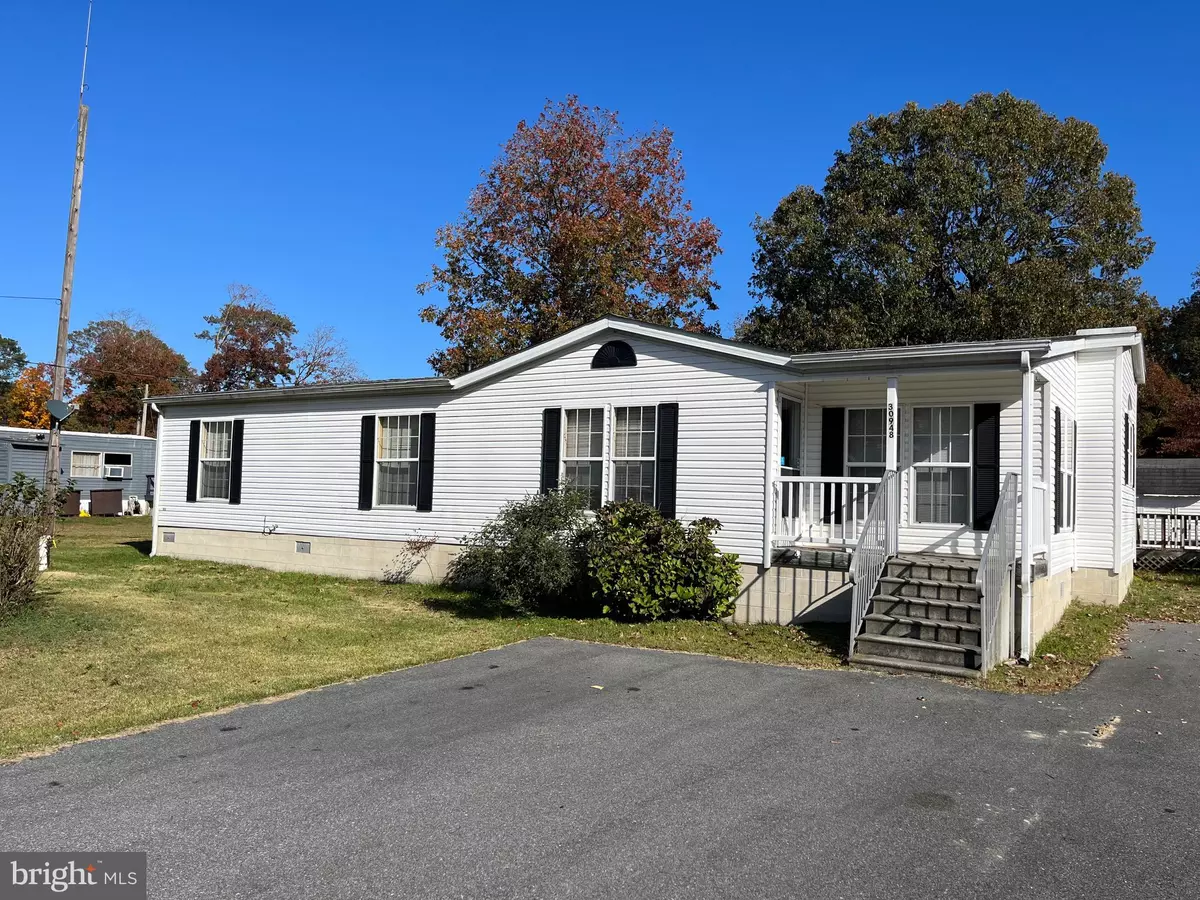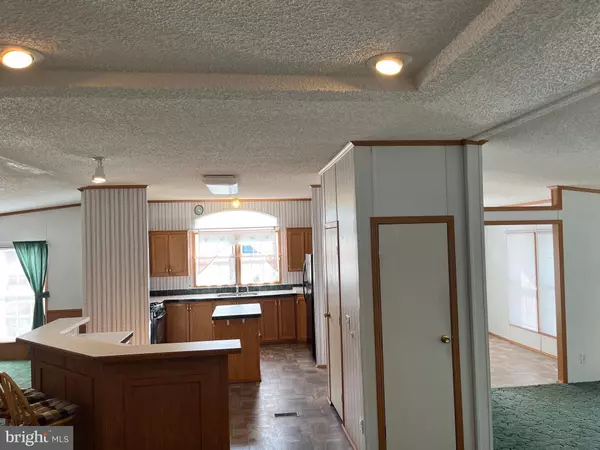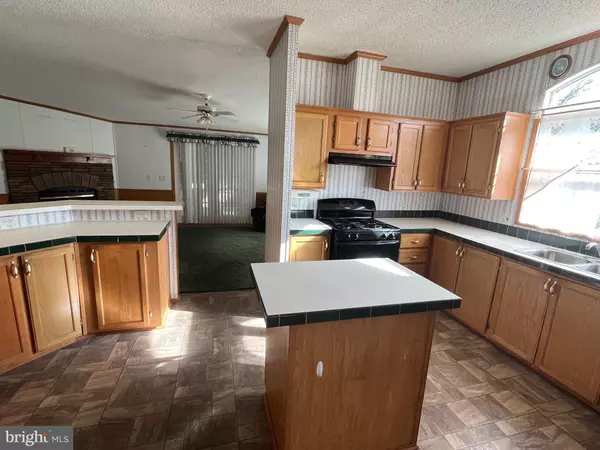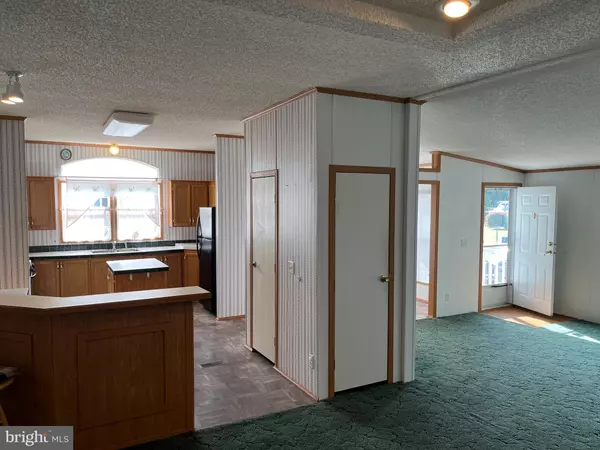$265,000
$279,900
5.3%For more information regarding the value of a property, please contact us for a free consultation.
30948 POOLE CT Dagsboro, DE 19939
3 Beds
2 Baths
1,800 SqFt
Key Details
Sold Price $265,000
Property Type Manufactured Home
Sub Type Manufactured
Listing Status Sold
Purchase Type For Sale
Square Footage 1,800 sqft
Price per Sqft $147
Subdivision Dogwood Acres
MLS Listing ID DESU2031902
Sold Date 02/10/23
Style Class C
Bedrooms 3
Full Baths 2
HOA Y/N N
Abv Grd Liv Area 1,800
Originating Board BRIGHT
Year Built 2000
Annual Tax Amount $701
Tax Year 2022
Lot Size 9,583 Sqft
Acres 0.22
Lot Dimensions 80.00 x 125.00
Property Description
Spacious well maintained move in ready home in Dogwood Acres features open floor plan with living room, dining room, family room with gas fireplace, extra large kitchen with island and breakfast bar, separate breakfast room, sunroom with lots of windows, 3 large bedrooms, 2 baths, one en suite with soaking bath and walk in shower, office/den with French doors,multiple sheds, newer roof and air conditioning, updated septic system and so much more. Lot is almost a quarter acre, plenty of driveway parking, side deck with ramp. Waterfront community with water access and voluntary $50 annual HOA fee. Great condition but sold as is.
Location
State DE
County Sussex
Area Baltimore Hundred (31001)
Zoning AR-1
Rooms
Main Level Bedrooms 3
Interior
Interior Features Carpet, Ceiling Fan(s), Dining Area, Entry Level Bedroom, Family Room Off Kitchen, Floor Plan - Open, Kitchen - Island, Pantry, Skylight(s), Walk-in Closet(s)
Hot Water Electric
Heating Forced Air
Cooling Central A/C
Flooring Carpet, Vinyl
Fireplaces Number 1
Fireplaces Type Gas/Propane
Equipment Dishwasher, Dryer - Electric, Exhaust Fan, Microwave, Oven/Range - Electric, Refrigerator, Washer, Water Heater
Furnishings No
Fireplace Y
Appliance Dishwasher, Dryer - Electric, Exhaust Fan, Microwave, Oven/Range - Electric, Refrigerator, Washer, Water Heater
Heat Source Oil
Laundry Main Floor
Exterior
Exterior Feature Deck(s)
Garage Spaces 5.0
Utilities Available Cable TV
Water Access Y
View Street
Roof Type Shingle
Accessibility Ramp - Main Level
Porch Deck(s)
Total Parking Spaces 5
Garage N
Building
Lot Description Cleared
Story 1
Foundation Crawl Space
Sewer Private Septic Tank
Water Well
Architectural Style Class C
Level or Stories 1
Additional Building Above Grade, Below Grade
Structure Type Mod Walls,Paneled Walls,Vaulted Ceilings
New Construction N
Schools
School District Indian River
Others
Senior Community No
Tax ID 134-06.00-211.00
Ownership Fee Simple
SqFt Source Assessor
Acceptable Financing Cash, Conventional
Listing Terms Cash, Conventional
Financing Cash,Conventional
Special Listing Condition Standard
Read Less
Want to know what your home might be worth? Contact us for a FREE valuation!

Our team is ready to help you sell your home for the highest possible price ASAP

Bought with Tracy L Peoples • Century 21 Emerald





