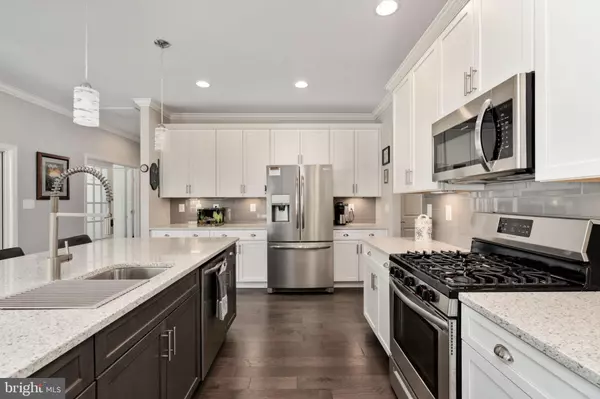$460,000
$451,500
1.9%For more information regarding the value of a property, please contact us for a free consultation.
6601 GOLDEN PHEASANT RUN Fredericksburg, VA 22407
2 Beds
2 Baths
1,904 SqFt
Key Details
Sold Price $460,000
Property Type Single Family Home
Sub Type Twin/Semi-Detached
Listing Status Sold
Purchase Type For Sale
Square Footage 1,904 sqft
Price per Sqft $241
Subdivision Barley Woods
MLS Listing ID VASP2015444
Sold Date 02/21/23
Style Villa
Bedrooms 2
Full Baths 2
HOA Fees $284/mo
HOA Y/N Y
Abv Grd Liv Area 1,904
Originating Board BRIGHT
Year Built 2020
Annual Tax Amount $2,540
Tax Year 2022
Lot Size 4,000 Sqft
Acres 0.09
Property Description
Built in 2020 loaded with upgrades - amazing lot with view from screen Porch and Patio of trees, yard and flowers NOT your neighbor's house. Yes, I said porch and patio - you have a screened porch opening from the Kitchen with a small patio off the porch with a Natural Gas connection for your patio grill plus a rock garden border around the house----- Here are Just a few of the wonderful things you will find in this unique home ----- 50 AMP dedicated EV Charging outlet in the garage-----Walk up attic from garage -----Enlarged Great room w/fireplace ------Kitchen is central to the living area and includes cabinets with roll out trays and soft close drawers/doors, under cabinet lighting, Quartz counter tops, extra-large kitchen island and oversized walk in pantry------Main bath has ceramic tile floors and zero threshold shower entrance.-----Quartz vanity tops and rectangular sinks------ Main bath leads to extra-large closet with double shelves throughout-----5 ceiling fans----flex room that can be an office or 3rd bedroom------Plantation shutters throughout the home---Community amenities are numerous----Pool Table/Game room----Raised bed Vegetable garden---large great room----Pergola covered bar area---Gas Fire Pit---- Pool---Car Parking for overflow ----All of this in the center of shopping - --restaurants -----Entertainment ----- and only a couple of miles to I 95 and RT 1----1 hour to ----DC --- Richmond---Beaches and mountains ------Travel conveniently up and down the East Coast
Location
State VA
County Spotsylvania
Zoning P4
Rooms
Main Level Bedrooms 2
Interior
Interior Features Attic, Ceiling Fan(s)
Hot Water Natural Gas
Heating Forced Air
Cooling Heat Pump(s)
Flooring Ceramic Tile, Wood
Fireplaces Number 1
Fireplaces Type Screen, Gas/Propane
Equipment Built-In Microwave, Dishwasher, Disposal, Dryer - Front Loading, Icemaker, Oven/Range - Gas, Stainless Steel Appliances, Washer - Front Loading, Water Heater, Refrigerator
Fireplace Y
Appliance Built-In Microwave, Dishwasher, Disposal, Dryer - Front Loading, Icemaker, Oven/Range - Gas, Stainless Steel Appliances, Washer - Front Loading, Water Heater, Refrigerator
Heat Source Natural Gas
Laundry Main Floor
Exterior
Parking Features Additional Storage Area, Garage - Front Entry, Garage Door Opener, Inside Access
Garage Spaces 2.0
Utilities Available Natural Gas Available
Amenities Available Bar/Lounge, Dog Park, Fitness Center, Game Room, Jog/Walk Path, Meeting Room, Pool - Outdoor, Other
Water Access N
Roof Type Composite
Street Surface Paved
Accessibility 2+ Access Exits, Level Entry - Main
Attached Garage 2
Total Parking Spaces 2
Garage Y
Building
Lot Description Landscaping, No Thru Street, Private, Road Frontage, SideYard(s)
Story 1
Foundation Permanent
Sewer Public Septic
Water Public
Architectural Style Villa
Level or Stories 1
Additional Building Above Grade, Below Grade
Structure Type 9'+ Ceilings,Tray Ceilings
New Construction N
Schools
School District Spotsylvania County Public Schools
Others
Pets Allowed Y
HOA Fee Include Common Area Maintenance,Ext Bldg Maint,Lawn Maintenance,Management,Pool(s),Recreation Facility,Reserve Funds,Road Maintenance,Snow Removal,Trash
Senior Community Yes
Age Restriction 55
Tax ID 12F1-36-
Ownership Fee Simple
SqFt Source Assessor
Horse Property N
Special Listing Condition Standard
Pets Allowed No Pet Restrictions
Read Less
Want to know what your home might be worth? Contact us for a FREE valuation!

Our team is ready to help you sell your home for the highest possible price ASAP

Bought with Curtis Lee Hartless • INK Homes and Lifestyle, LLC.





