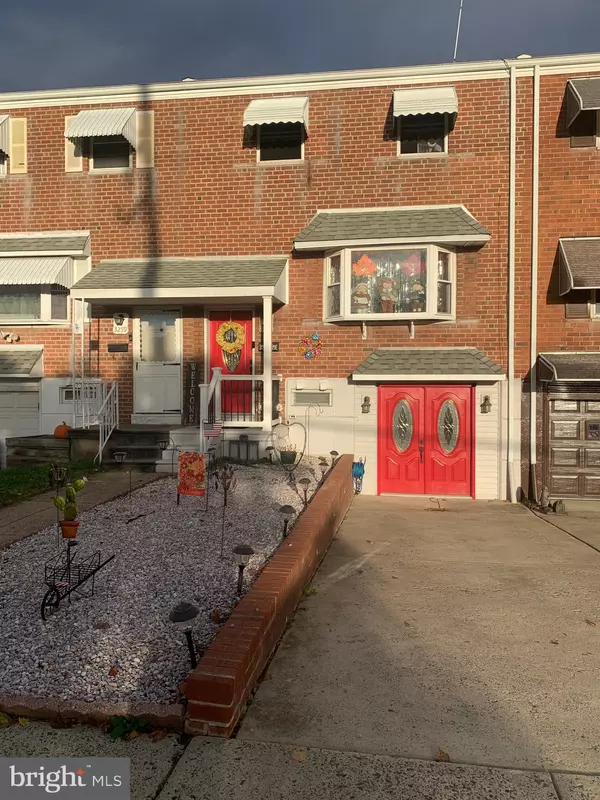$310,000
$310,000
For more information regarding the value of a property, please contact us for a free consultation.
3261 BYBERRY RD Philadelphia, PA 19154
3 Beds
2 Baths
1,360 SqFt
Key Details
Sold Price $310,000
Property Type Townhouse
Sub Type Interior Row/Townhouse
Listing Status Sold
Purchase Type For Sale
Square Footage 1,360 sqft
Price per Sqft $227
Subdivision Parkwood
MLS Listing ID PAPH2177124
Sold Date 02/28/23
Style Straight Thru
Bedrooms 3
Full Baths 1
Half Baths 1
HOA Y/N N
Abv Grd Liv Area 1,360
Originating Board BRIGHT
Year Built 1968
Annual Tax Amount $3,330
Tax Year 2023
Lot Size 2,000 Sqft
Acres 0.05
Lot Dimensions 20.00 x 100.00
Property Description
Attention All Homebuyers, this beauty is back on the Market!
This beautiful well-maintained 3 bedroom 1.5 bathroom townhouse located in the peaceful Parkwood neighborhood in Northeast Philadelphia is a great home for any family! Walk in to the nice spacious living room that leads you right out the dining room that comes complete with beautiful new floors and nice paint throughout. To the left of the dining room you will find the big beautiful open kitchen complete with a nice island, granite countertops, and a beautiful backsplash. Upstairs you will find 3 good sized bedrooms and a beautiful full bathroom. Downstairs you will find a fully finished basement with nice floors, a laundry room, a half bathroom , and another room which can be used as storage or an office. The big backyard just had brand new stones & pebbles put down throughout. Schedule your showings today so you don't miss your opportunity to own this beautiful home!
Location
State PA
County Philadelphia
Area 19154 (19154)
Zoning RSA4
Rooms
Basement Fully Finished
Interior
Hot Water Natural Gas
Heating Hot Water
Cooling Ceiling Fan(s), Window Unit(s)
Heat Source Natural Gas
Exterior
Water Access N
Accessibility None
Garage N
Building
Story 2
Foundation Permanent
Sewer Public Sewer
Water Public
Architectural Style Straight Thru
Level or Stories 2
Additional Building Above Grade, Below Grade
New Construction N
Schools
School District The School District Of Philadelphia
Others
Senior Community No
Tax ID 663056900
Ownership Fee Simple
SqFt Source Assessor
Special Listing Condition Standard
Read Less
Want to know what your home might be worth? Contact us for a FREE valuation!

Our team is ready to help you sell your home for the highest possible price ASAP

Bought with Anthony Esposito • RE/MAX Aspire





