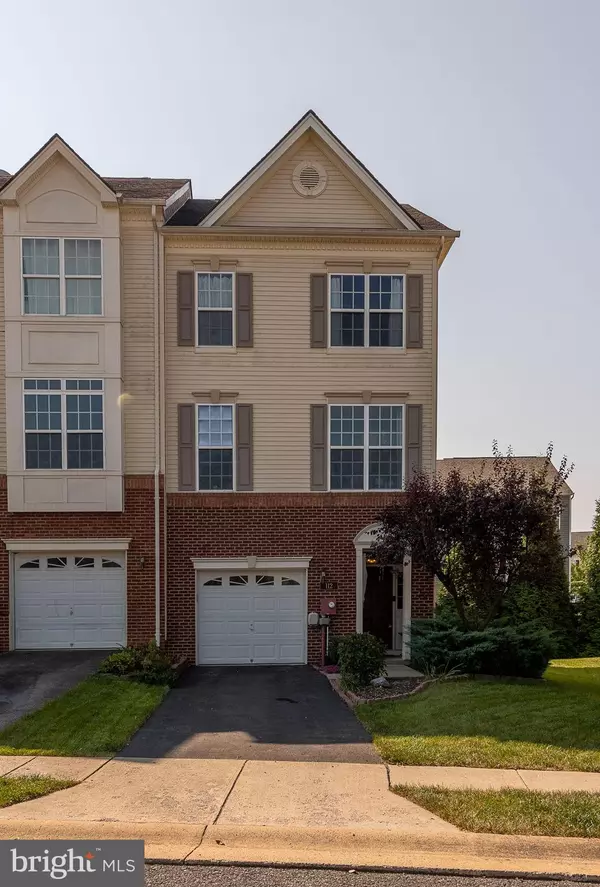$279,900
$279,900
For more information regarding the value of a property, please contact us for a free consultation.
112 DARDEN CT E Martinsburg, WV 25403
3 Beds
3 Baths
1,995 SqFt
Key Details
Sold Price $279,900
Property Type Townhouse
Sub Type End of Row/Townhouse
Listing Status Sold
Purchase Type For Sale
Square Footage 1,995 sqft
Price per Sqft $140
Subdivision Martinsburg Station
MLS Listing ID WVBE2013150
Sold Date 02/28/23
Style Colonial
Bedrooms 3
Full Baths 2
Half Baths 1
HOA Fees $98/mo
HOA Y/N Y
Abv Grd Liv Area 1,995
Originating Board BRIGHT
Year Built 2008
Annual Tax Amount $1,370
Tax Year 2022
Lot Size 1,821 Sqft
Acres 0.04
Property Description
Back on market- with no fault of sellers! Fabulous end unit townhome in sought after community, Martinsburg Station. Move in ready! The mountain views from each level is spectacular. Very well maintained home is spacious with over 1900 finished square feet. 3 levels with lots of windows leaving a bright and airy feel. 9ft ceilings on all 3 levels with large crown molding. Bump-out off kitchen with built-in window seat that has extra storage space. Granite counters, upgraded cabinets, newly finished lower patio under expansive deck, water filtration system and water softner, all custom made window treatments will convey as well as all kitchen appliances. Dual zoned heating/air with newer unit approx 4 years. Community offers large outdoor swimming pool, club house, tennis courts, walk/jog path, pet area, play ground & sidewalks/streetlights. Schedule your tour today before its gone!
Location
State WV
County Berkeley
Zoning 101
Rooms
Basement Fully Finished, Walkout Level
Interior
Interior Features Ceiling Fan(s), Crown Moldings, Combination Kitchen/Dining, Combination Kitchen/Living, Curved Staircase, Floor Plan - Open, Kitchen - Island, Kitchen - Table Space, Pantry, Recessed Lighting, Soaking Tub, Upgraded Countertops, Walk-in Closet(s), Water Treat System, Window Treatments, Other
Hot Water Electric
Heating Heat Pump(s)
Cooling Central A/C
Flooring Laminate Plank, Carpet
Equipment Built-In Microwave, Dishwasher, Disposal, Dryer, Exhaust Fan, Icemaker, Oven/Range - Electric, Refrigerator, Stainless Steel Appliances, Water Conditioner - Owned, Water Heater
Fireplace N
Window Features Bay/Bow,Screens,Sliding
Appliance Built-In Microwave, Dishwasher, Disposal, Dryer, Exhaust Fan, Icemaker, Oven/Range - Electric, Refrigerator, Stainless Steel Appliances, Water Conditioner - Owned, Water Heater
Heat Source Electric
Laundry Main Floor
Exterior
Exterior Feature Deck(s), Porch(es)
Parking Features Garage - Front Entry, Other
Garage Spaces 1.0
Fence Privacy, Rear
Amenities Available Common Grounds, Community Center, Dog Park, Jog/Walk Path, Pool - Outdoor, Tennis Courts, Tot Lots/Playground
Water Access N
View Mountain
Roof Type Architectural Shingle
Street Surface Black Top
Accessibility Other
Porch Deck(s), Porch(es)
Road Frontage City/County
Attached Garage 1
Total Parking Spaces 1
Garage Y
Building
Lot Description Backs to Trees
Story 3
Foundation Slab
Sewer Public Sewer
Water Public
Architectural Style Colonial
Level or Stories 3
Additional Building Above Grade, Below Grade
Structure Type 9'+ Ceilings,Dry Wall,Vaulted Ceilings
New Construction N
Schools
School District Berkeley County Schools
Others
Pets Allowed Y
HOA Fee Include Common Area Maintenance,Road Maintenance,Snow Removal,Pool(s)
Senior Community No
Tax ID 06 35L019700000000
Ownership Fee Simple
SqFt Source Assessor
Acceptable Financing Cash, Conventional, FHA, USDA, VA
Listing Terms Cash, Conventional, FHA, USDA, VA
Financing Cash,Conventional,FHA,USDA,VA
Special Listing Condition Standard
Pets Allowed Dogs OK, Cats OK
Read Less
Want to know what your home might be worth? Contact us for a FREE valuation!

Our team is ready to help you sell your home for the highest possible price ASAP

Bought with Dawn M Klinko • EXP Realty, LLC





