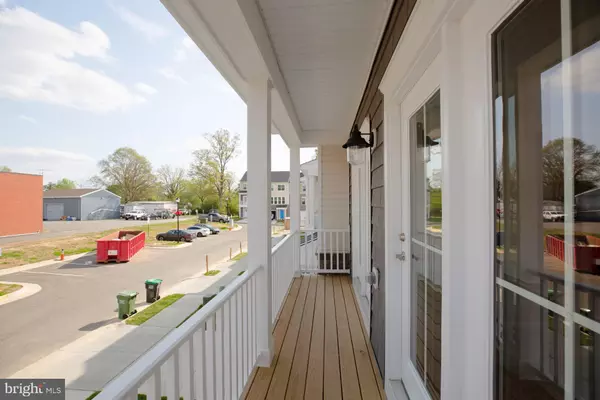$390,000
$390,000
For more information regarding the value of a property, please contact us for a free consultation.
4501 RYELAN DR Fredericksburg, VA 22408
3 Beds
4 Baths
2,192 SqFt
Key Details
Sold Price $390,000
Property Type Townhouse
Sub Type End of Row/Townhouse
Listing Status Sold
Purchase Type For Sale
Square Footage 2,192 sqft
Price per Sqft $177
Subdivision Roseland Townhomes
MLS Listing ID VASP2014872
Sold Date 02/28/23
Style Colonial
Bedrooms 3
Full Baths 2
Half Baths 2
HOA Fees $115/mo
HOA Y/N Y
Abv Grd Liv Area 2,192
Originating Board BRIGHT
Year Built 2022
Tax Year 2022
Lot Size 1,510 Sqft
Acres 0.03
Property Description
Brand new end unit ready to go, immediate delivery! This Springfield model features an open floor plan that includes three finished levels with 2,200 finished sqft. Many standard features such as gourmet island kitchen, butler's pantry, stainless appliances, granite countertops & upgraded cabinetry. 9ft. ceilings, recessed lighting & LVP flooring. Luxury Master Bedroom Suite with walk-in closet and upgraded master bath. Front balcony and rear deck included! The Roseland Townhome community is ideally located to the VRE commuter rail and I-95 right off Hudgins Rd. adjacent to Lafayette Blvd. & Jefferson Davis Highway. The community features 14 townhomes with concrete driveways, additional overflow parking, landscaping, privacy fencing & street lighting. Please visit the builders website for models and floorplans. Builder 2-10 Warranty included.
Location
State VA
County Spotsylvania
Zoning R1
Interior
Interior Features Floor Plan - Open, Kitchen - Island, Recessed Lighting, Carpet, Dining Area, Family Room Off Kitchen, Walk-in Closet(s), Wood Floors
Hot Water Electric, Natural Gas, Tankless
Heating Forced Air
Cooling Central A/C
Flooring Carpet, Ceramic Tile, Luxury Vinyl Plank
Equipment Built-In Microwave, Dishwasher, Disposal, Oven/Range - Electric, Refrigerator, Stainless Steel Appliances
Fireplace N
Window Features Double Pane,Low-E,Screens
Appliance Built-In Microwave, Dishwasher, Disposal, Oven/Range - Electric, Refrigerator, Stainless Steel Appliances
Heat Source Natural Gas
Laundry Hookup, Upper Floor
Exterior
Exterior Feature Balcony, Deck(s), Patio(s)
Parking Features Garage - Front Entry
Garage Spaces 1.0
Water Access N
Roof Type Architectural Shingle
Accessibility None
Porch Balcony, Deck(s), Patio(s)
Attached Garage 1
Total Parking Spaces 1
Garage Y
Building
Story 3
Foundation Slab
Sewer Public Sewer
Water Public
Architectural Style Colonial
Level or Stories 3
Additional Building Above Grade
Structure Type 9'+ Ceilings,Dry Wall
New Construction Y
Schools
Elementary Schools Spotswood
Middle Schools Battlefield
High Schools Massaponax
School District Spotsylvania County Public Schools
Others
Pets Allowed Y
HOA Fee Include Lawn Maintenance,Snow Removal,Trash
Senior Community No
Tax ID 24B4-2-
Ownership Fee Simple
SqFt Source Estimated
Acceptable Financing FHA, Conventional, Cash, VA, VHDA
Listing Terms FHA, Conventional, Cash, VA, VHDA
Financing FHA,Conventional,Cash,VA,VHDA
Special Listing Condition Standard
Pets Allowed No Pet Restrictions
Read Less
Want to know what your home might be worth? Contact us for a FREE valuation!

Our team is ready to help you sell your home for the highest possible price ASAP

Bought with Ada M Villatoro • Prime Realty





