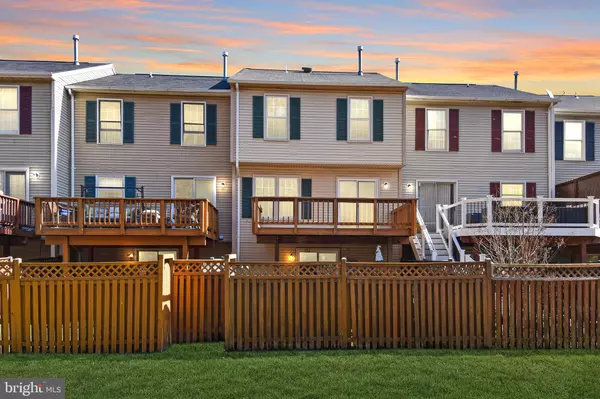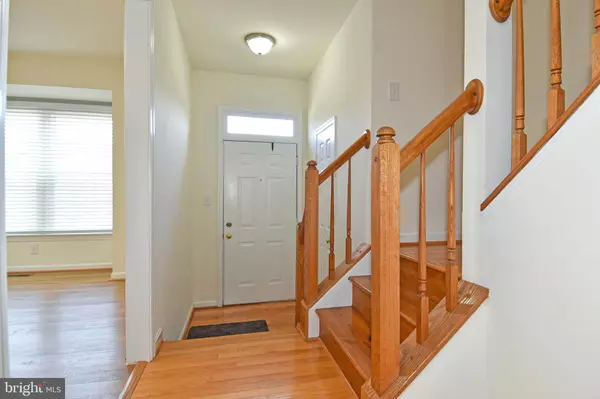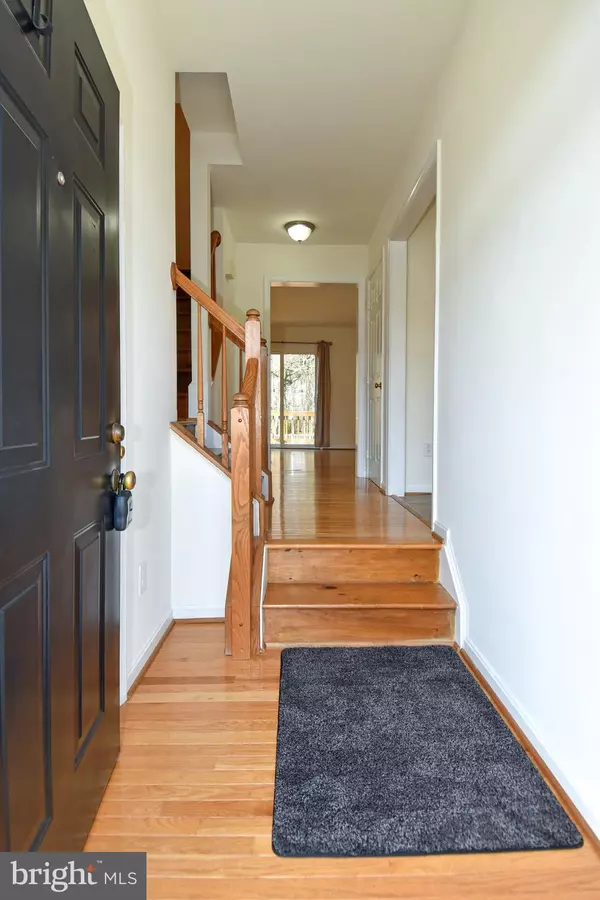$410,000
$389,900
5.2%For more information regarding the value of a property, please contact us for a free consultation.
12706 PERCHANCE TER Woodbridge, VA 22192
2 Beds
3 Baths
1,696 SqFt
Key Details
Sold Price $410,000
Property Type Townhouse
Sub Type Interior Row/Townhouse
Listing Status Sold
Purchase Type For Sale
Square Footage 1,696 sqft
Price per Sqft $241
Subdivision The Glen
MLS Listing ID VAPW2045308
Sold Date 02/28/23
Style Colonial
Bedrooms 2
Full Baths 2
Half Baths 1
HOA Fees $110/mo
HOA Y/N Y
Abv Grd Liv Area 1,296
Originating Board BRIGHT
Year Built 1991
Annual Tax Amount $3,911
Tax Year 2022
Lot Size 1,660 Sqft
Acres 0.04
Property Description
Welcome Home. Beautiful, light and bright 3 level Townhouse with 1 car garage. The home features two large bedrooms with attached bathrooms, hardwood floors on the entire main level and upper level. The main level offers a large kitchen with space for a table, open family room from where you can step out to the deck overlooking the community amenities and a half bathroom. The basement is fully finished with a walkout to the fenced in private patio. There are rough-ins in the basement to add a 3rd full bathroom and turn the basement into a 3rd bedroom. The laundry room is also in the basement. New Roof, New HVAC, New Windows, freshly painted and new carpet. For all the details check the attached special features document. The home is conveniently located close to shopping, dining, Quantico and Fort Belvoir and multiple commuter options. Additionally the Chinn Library and Chinn Aquatics & Fitness Center are right across the street from this community.
Location
State VA
County Prince William
Zoning R6
Rooms
Other Rooms Living Room, Bedroom 2, Kitchen, Family Room, Foyer, Laundry, Bathroom 2, Primary Bathroom, Half Bath
Basement Full, Heated, Partially Finished
Interior
Interior Features Combination Kitchen/Dining, Floor Plan - Traditional, Kitchen - Eat-In, Wood Floors
Hot Water Natural Gas
Heating Heat Pump(s)
Cooling Central A/C
Flooring Hardwood, Tile/Brick, Carpet
Equipment Dishwasher, Dryer, Oven/Range - Gas, Range Hood, Refrigerator, Washer, Water Heater, Exhaust Fan
Fireplace N
Window Features Double Pane,Energy Efficient
Appliance Dishwasher, Dryer, Oven/Range - Gas, Range Hood, Refrigerator, Washer, Water Heater, Exhaust Fan
Heat Source Natural Gas
Exterior
Exterior Feature Deck(s)
Parking Features Basement Garage, Garage Door Opener, Inside Access, Garage - Front Entry
Garage Spaces 1.0
Fence Privacy, Rear
Water Access N
Roof Type Shingle
Accessibility None
Porch Deck(s)
Attached Garage 1
Total Parking Spaces 1
Garage Y
Building
Story 3
Foundation Slab
Sewer Public Sewer
Water Public
Architectural Style Colonial
Level or Stories 3
Additional Building Above Grade, Below Grade
Structure Type Dry Wall
New Construction N
Schools
High Schools Woodbridge
School District Prince William County Public Schools
Others
Senior Community No
Tax ID 8193-52-3406
Ownership Fee Simple
SqFt Source Assessor
Security Features Smoke Detector
Acceptable Financing Cash, Conventional, FHA, VA, VHDA
Listing Terms Cash, Conventional, FHA, VA, VHDA
Financing Cash,Conventional,FHA,VA,VHDA
Special Listing Condition Standard
Read Less
Want to know what your home might be worth? Contact us for a FREE valuation!

Our team is ready to help you sell your home for the highest possible price ASAP

Bought with Devon Fox • Pearson Smith Realty, LLC





