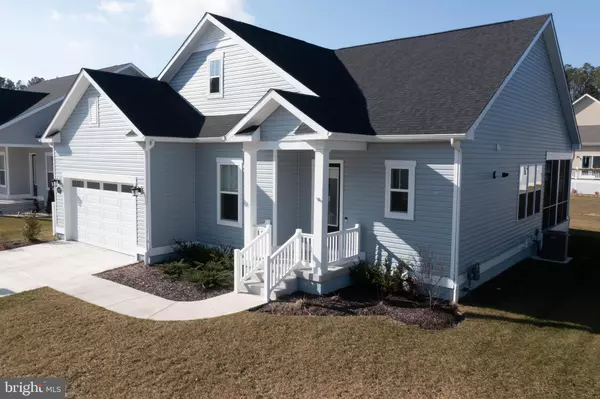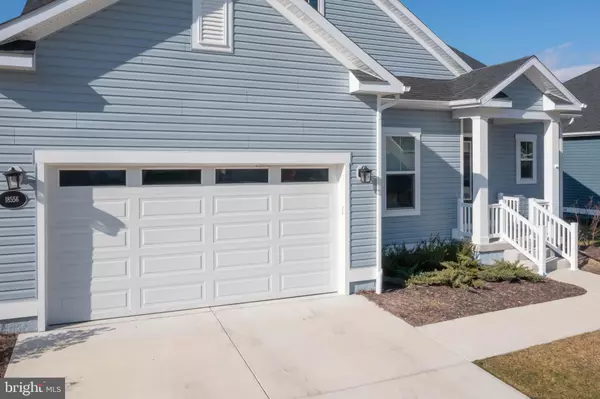$390,000
$390,000
For more information regarding the value of a property, please contact us for a free consultation.
18556 EMERSON WAY Georgetown, DE 19947
3 Beds
3 Baths
1,816 SqFt
Key Details
Sold Price $390,000
Property Type Single Family Home
Sub Type Detached
Listing Status Sold
Purchase Type For Sale
Square Footage 1,816 sqft
Price per Sqft $214
Subdivision Hawthorne
MLS Listing ID DESU2034096
Sold Date 02/28/23
Style Coastal,Contemporary,Ranch/Rambler
Bedrooms 3
Full Baths 2
Half Baths 1
HOA Fees $125/mo
HOA Y/N Y
Abv Grd Liv Area 1,816
Originating Board BRIGHT
Year Built 2021
Annual Tax Amount $987
Tax Year 2022
Lot Size 8,276 Sqft
Acres 0.19
Property Description
Elegant living and on-ground amenities on Emerson Way! Grand stone wall, shimmering pond with
fountains and landscaped beds announce entrance to top-notch living at Hawthorne community nestled
in lovely Georgetown countryside! Just beyond are beautiful homes and a host of community amenities
right at your fingertips. Socialize in the sweeping clubhouse. Workout in the exercise room. Take a jog or
stroll along the walking path. Swim laps or lounge at outdoor pool. Enjoy water and lake privileges. All
without leaving the grounds! Yours to enjoy at your leisure and on your timeline. Level front lawn fronts
this coastal-style multi-pitched roof home that boasts clean lines and white trim that pops against cool
color exterior. Dual-width driveway leads up to front-entry 2-car garage with both painted walls and
poxy floor, while sidewalk curves up to covered, raised white railed porch with green shrubbery in beds
on either side. This just barely 2-year young 3 BRs/2 ½ bath ranch boasts open, modern and light-infused
floorplan with chic natural colors and new-trend features. All glass front door paired with transom
window highlight sizable, high ceiling foyer with PR tucked off to side. Floorplan opens up to reveal
soaring 13' ceilings/vaulted ceiling and trio of main space rooms that are interconnected and offer
seamless movement and easy conversations. Well-designed, kitchen is gourmet in every way! Upmarket
dark cabinets with brushed nickel hardware and deep drawers of varying elevations draw the eye
upward, while quartz light colored countertops add upscale accent. Sleek SS appliances, including 5-
burner stovetop and sought-after double oven, mimic brushed nickel and are perfectly paired with
polished light patterned tile backsplash. Big pantry offers that necessary easy-to-reach, but out-of-the-
way storage. Dual rows of 5 recessed light with fan nestled in between run length of kitchen into
connecting FR and highlight long and wide center island that offers room for 4 comfortable counter-
height chairs and bar sink. Kitchen effortlessly blends into comfortable, yet contemporary FR. Myriad of
windows, vaulted ceiling and recessed lights work together to offer spacious and light room. It's great
gathering space for daytime chats and nighttime movies! Adjacent to kitchen is sizable bumped out
space ideally invented to be inviting DR. Triple window and glass sliders blend with modern 5-glass
cylinder chandelier to offer bright and stylish space. Windows continue to allow for light, area rug could
bring bold color to forefront and overall neutral paint palette keeps home's character both warm and
luxurious! Circular table can easily soften room, and there is ample space for coordinating furnishings.
Together windows reflect natural light onto wide-plank wood-style laminate floors here and throughout
rooms. Gem of home is side, screened porch that offers coolness with the covering and soft breezes
from the land, as well as filtered sunlight and sounds of nature. It's the perfect perch for sipping
morning coffee and planning your day, taking a breather with cool refreshment in late afternoon and
relaxing after dinner with post-meal snack! From main space, extra wide hallways lead to 2 nice-size
secondary BRs with roomy closets and hall bath of dual-sink vanity and tub/shower that's easily
accessible. Primary BR is expansive with walk-in closet and charming retreat area, great for winding
down from day or catching up on reading. Private bath juts off primary BR and showcases gleaming light
tile floors, double vanity and floor-to-ceiling, seamless, no-lip step in shower with built-in bench. Lavish!
Home also offers tankless water heater and conditioned 4' tall crawlspace. Home is just over 20 minutes
to Lewes, Rehoboth and Bethany Beaches where there is array of restaurants, shops, entertainment and
more. High-end living in Hawthorne!
Location
State DE
County Sussex
Area Georgetown Hundred (31006)
Zoning AR-1
Rooms
Other Rooms Living Room, Dining Room, Kitchen, Bathroom 1, Bathroom 2, Bathroom 3, Screened Porch
Main Level Bedrooms 3
Interior
Interior Features Pantry, Recessed Lighting, Tub Shower, Stall Shower, Walk-in Closet(s), Window Treatments, Kitchen - Gourmet, Floor Plan - Open, Ceiling Fan(s)
Hot Water Instant Hot Water, Propane
Heating Heat Pump(s)
Cooling Central A/C
Flooring Luxury Vinyl Plank, Carpet
Equipment Cooktop, Dishwasher, Disposal, Microwave, Oven - Double, Oven - Wall, Oven/Range - Gas, Stainless Steel Appliances, Water Heater - Tankless, Refrigerator
Fireplace N
Appliance Cooktop, Dishwasher, Disposal, Microwave, Oven - Double, Oven - Wall, Oven/Range - Gas, Stainless Steel Appliances, Water Heater - Tankless, Refrigerator
Heat Source Propane - Metered
Laundry Main Floor, Washer In Unit, Dryer In Unit
Exterior
Parking Features Garage - Front Entry, Garage Door Opener
Garage Spaces 2.0
Utilities Available Cable TV Available, Propane - Community
Amenities Available Club House, Common Grounds, Exercise Room, Jog/Walk Path, Pool - Outdoor, Water/Lake Privileges
Water Access N
Accessibility 36\"+ wide Halls, 48\"+ Halls, Doors - Swing In
Attached Garage 2
Total Parking Spaces 2
Garage Y
Building
Lot Description Cleared, Landscaping
Story 1
Foundation Crawl Space, Concrete Perimeter, Slab
Sewer Public Sewer
Water Public
Architectural Style Coastal, Contemporary, Ranch/Rambler
Level or Stories 1
Additional Building Above Grade, Below Grade
New Construction N
Schools
School District Indian River
Others
HOA Fee Include Lawn Care Front,Lawn Care Rear,Lawn Care Side,Lawn Maintenance,Common Area Maintenance,Pool(s),Recreation Facility
Senior Community No
Tax ID 135-11.00-391.00
Ownership Fee Simple
SqFt Source Estimated
Acceptable Financing Cash, Conventional, VA, FHA
Listing Terms Cash, Conventional, VA, FHA
Financing Cash,Conventional,VA,FHA
Special Listing Condition Standard
Read Less
Want to know what your home might be worth? Contact us for a FREE valuation!

Our team is ready to help you sell your home for the highest possible price ASAP

Bought with Wesley D Piper • Jack Lingo - Rehoboth





