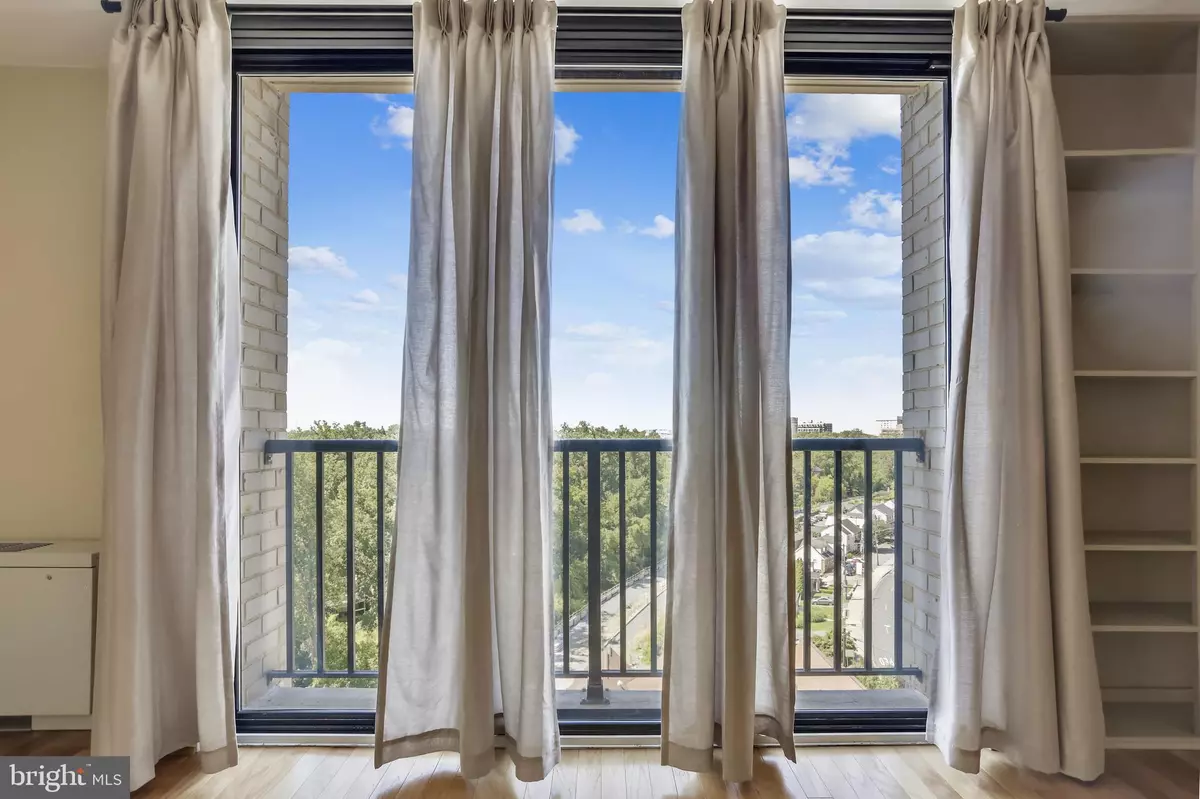$134,900
$138,000
2.2%For more information regarding the value of a property, please contact us for a free consultation.
4242 EAST WEST HWY #1017 Chevy Chase, MD 20815
1 Bath
592 SqFt
Key Details
Sold Price $134,900
Property Type Condo
Sub Type Condo/Co-op
Listing Status Sold
Purchase Type For Sale
Square Footage 592 sqft
Price per Sqft $227
Subdivision Riveria Of Chevy Chase
MLS Listing ID MDMC2079236
Sold Date 03/01/23
Style Unit/Flat
Full Baths 1
Condo Fees $997/mo
HOA Y/N N
Abv Grd Liv Area 592
Originating Board BRIGHT
Year Built 1966
Annual Tax Amount $1,531
Tax Year 2022
Property Description
This elegant condo available for sale pure Luxury at a remarkably affordable price. All utilities and amenities included in the conde fee. This beautiful and bright condo has Fantastic views of Chevy Chase and Bethesda! The unit is light, bright and well maintained a real Gem! Hard wood floors throughout, modern kitchen clean updated bathroom, walk in closet with plenty of storage and bed space . This Building has Sun Deck and Swimming pool on the roof level with pretty view , enjoy your summer and relax as much as you can. ALL utilities heat, gas, electric, cooling, pool and concierge included in the condo fee! Its Short to walk distance to metro station, bus, shops and restaurants or enjoy the night life of stylish Chevy Chase, Bethesda and DC! Grab this great opportunity, Homes like this don't come to the market often, make sure you don't miss seeing this!
Location
State MD
County Montgomery
Zoning CR-3.0C-3.0R-3.0H-100
Rooms
Other Rooms Living Room, Kitchen, Bathroom 1
Interior
Interior Features Dining Area, Elevator, Floor Plan - Open, Studio
Hot Water Other
Heating Wall Unit, Other
Cooling Wall Unit
Flooring Hardwood, Ceramic Tile
Equipment Refrigerator, Stove, Disposal, Oven/Range - Gas, Dishwasher
Fireplace N
Appliance Refrigerator, Stove, Disposal, Oven/Range - Gas, Dishwasher
Heat Source Electric
Laundry Has Laundry, Common
Exterior
Parking Features Covered Parking, Inside Access, Garage - Front Entry
Garage Spaces 1.0
Amenities Available Concierge, Elevator, Exercise Room, Fitness Center, Laundry Facilities, Party Room, Pool - Outdoor, Swimming Pool
Water Access N
Accessibility Elevator
Attached Garage 1
Total Parking Spaces 1
Garage Y
Building
Story 1
Unit Features Hi-Rise 9+ Floors
Sewer Public Sewer
Water Public
Architectural Style Unit/Flat
Level or Stories 1
Additional Building Above Grade, Below Grade
New Construction N
Schools
School District Montgomery County Public Schools
Others
Pets Allowed N
HOA Fee Include Air Conditioning,Common Area Maintenance,Electricity,Gas,Lawn Maintenance,Management,Pool(s),Recreation Facility,Reserve Funds,Water
Senior Community No
Tax ID 160701897965
Ownership Condominium
Special Listing Condition Standard
Read Less
Want to know what your home might be worth? Contact us for a FREE valuation!

Our team is ready to help you sell your home for the highest possible price ASAP

Bought with Non Member • Non Subscribing Office





