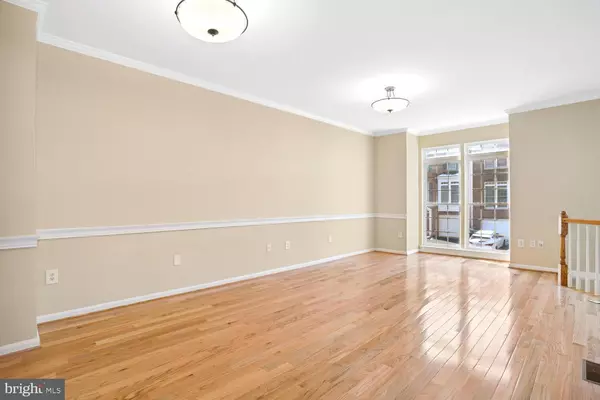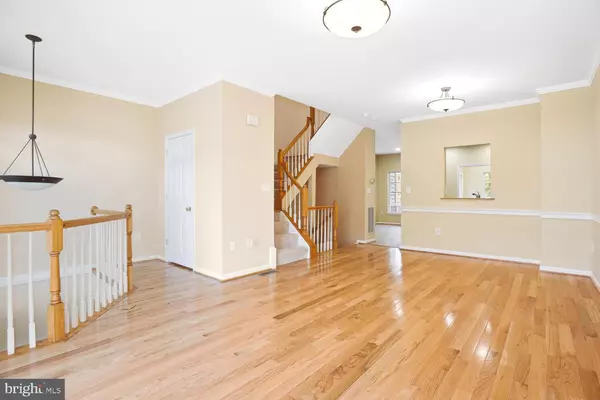$640,000
$629,990
1.6%For more information regarding the value of a property, please contact us for a free consultation.
4049 FAIRFAX CENTER HUNT TRL Fairfax, VA 22030
3 Beds
4 Baths
2,200 SqFt
Key Details
Sold Price $640,000
Property Type Townhouse
Sub Type Interior Row/Townhouse
Listing Status Sold
Purchase Type For Sale
Square Footage 2,200 sqft
Price per Sqft $290
Subdivision Fairfax Center Landbay
MLS Listing ID VAFX2107428
Sold Date 02/28/23
Style Transitional
Bedrooms 3
Full Baths 3
Half Baths 1
HOA Fees $130/mo
HOA Y/N Y
Abv Grd Liv Area 2,200
Originating Board BRIGHT
Year Built 2003
Annual Tax Amount $6,534
Tax Year 2022
Lot Size 1,500 Sqft
Acres 0.03
Property Description
Sublime residence in the sought after neighborhood of Parkside! Glorious hardwood floors sparkle in light soaked rooms. Enjoy easy entertaining with open floorplan. Family room off gourmet chef's kitchen with huge island. Breakfast room steps out to serene deck overlooking woods. Retire to the spacious owners retreat with two walk in closets, pampering bath with soaking tub and new vanity. Two additional bedrooms share the second nicely appointed bath. Recreation room with cozy gas fireplace and 3rd full bath walks out to backyard. Prime location in the heart of Fairfax close to commuter routes, Fairfax Corner with boutiques, dining and entertainment, Fair Oaks Mall, Oak Marr golf course and the Government Center. Fabulous property in ultra convenient location makes this home an A+!
Location
State VA
County Fairfax
Zoning 312
Rooms
Basement Daylight, Full, Fully Finished, Garage Access, Rear Entrance, Walkout Level, Windows
Interior
Interior Features Breakfast Area, Combination Dining/Living, Family Room Off Kitchen, Floor Plan - Open, Kitchen - Gourmet, Kitchen - Island, Primary Bath(s), Recessed Lighting, Soaking Tub, Walk-in Closet(s), Wood Floors
Hot Water Natural Gas
Heating Forced Air
Cooling Central A/C
Fireplaces Number 1
Equipment Cooktop, Cooktop - Down Draft, Dishwasher, Disposal, Dryer, Icemaker, Oven - Wall, Oven/Range - Gas, Refrigerator, Washer
Fireplace Y
Appliance Cooktop, Cooktop - Down Draft, Dishwasher, Disposal, Dryer, Icemaker, Oven - Wall, Oven/Range - Gas, Refrigerator, Washer
Heat Source Natural Gas
Exterior
Exterior Feature Deck(s)
Parking Features Garage - Front Entry
Garage Spaces 1.0
Amenities Available Club House, Common Grounds, Jog/Walk Path, Pool - Outdoor, Tennis Courts, Tot Lots/Playground
Water Access N
View Trees/Woods
Accessibility None
Porch Deck(s)
Attached Garage 1
Total Parking Spaces 1
Garage Y
Building
Story 3
Foundation Other
Sewer Public Sewer
Water Public
Architectural Style Transitional
Level or Stories 3
Additional Building Above Grade, Below Grade
New Construction N
Schools
Elementary Schools Fairfax Villa
Middle Schools Frost
High Schools Woodson
School District Fairfax County Public Schools
Others
Senior Community No
Tax ID 0562 18 0056
Ownership Fee Simple
SqFt Source Assessor
Special Listing Condition Standard
Read Less
Want to know what your home might be worth? Contact us for a FREE valuation!

Our team is ready to help you sell your home for the highest possible price ASAP

Bought with YAWEI WANG • Samson Properties





