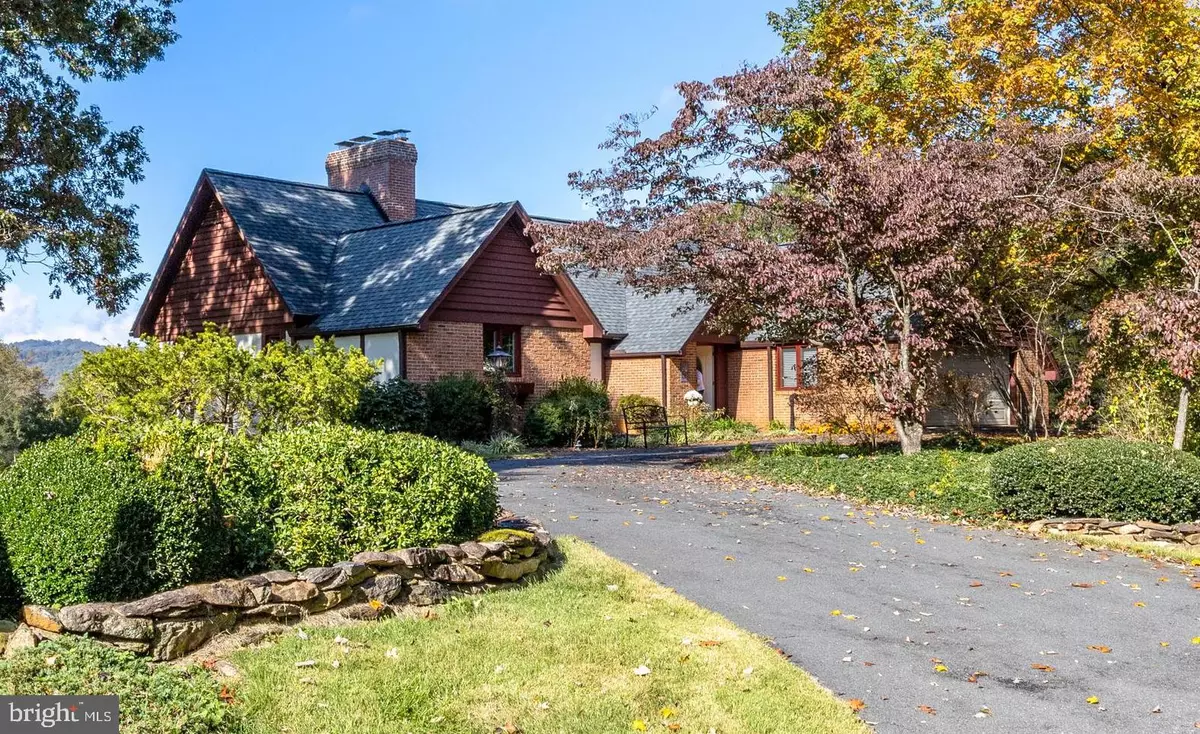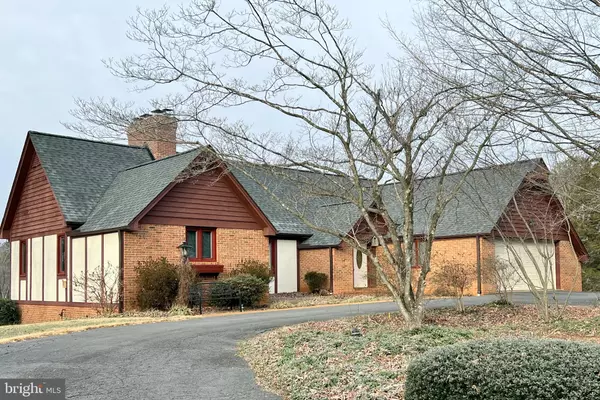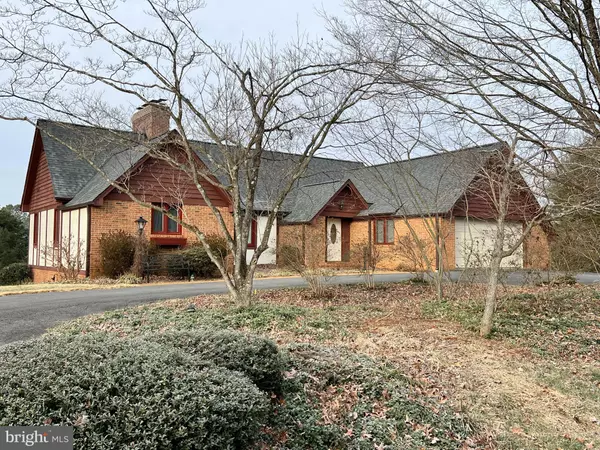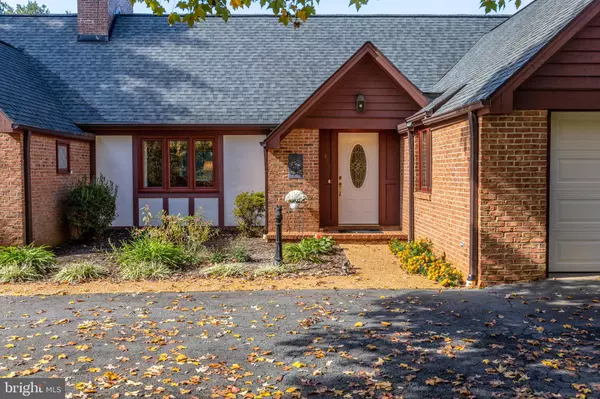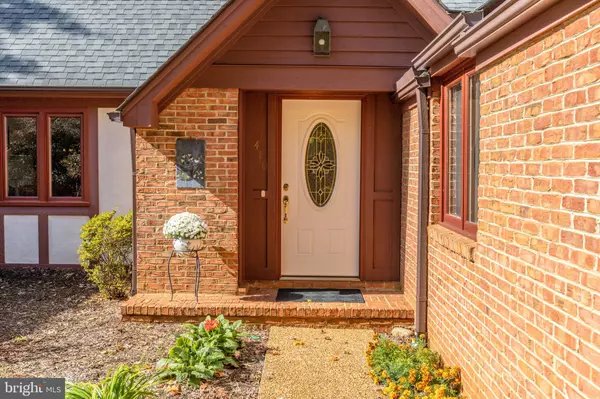$465,000
$475,000
2.1%For more information regarding the value of a property, please contact us for a free consultation.
410 BLANKENBAKER RD Madison, VA 22727
3 Beds
3 Baths
2,848 SqFt
Key Details
Sold Price $465,000
Property Type Single Family Home
Sub Type Detached
Listing Status Sold
Purchase Type For Sale
Square Footage 2,848 sqft
Price per Sqft $163
Subdivision Laydan Village
MLS Listing ID VAMA2000980
Sold Date 03/13/23
Style Tudor
Bedrooms 3
Full Baths 2
Half Baths 1
HOA Y/N N
Abv Grd Liv Area 1,424
Originating Board BRIGHT
Year Built 1987
Annual Tax Amount $2,311
Tax Year 2022
Lot Size 1.346 Acres
Acres 1.35
Property Description
Beautifully maintained home only 2 miles from the town of Madison offering high speed internet and everything you need to live on the main level. A primary bedroom & bath and a separate laundry room with a half bath are on either side of the open living/dining area & kitchen. The open area offers gleaming hardwood floors and two sets of double glass doors walking out to a long deck looking over the trees and mountains. A remote control awning shades the afternoon sun. The home is on a raised lot at the edge of the Laydan Village development, and sits higher than the other homes, providing a view of mostly trees with mountain tops above. The dining area has custom built-in storage along the wall and a built-in buffet/storage unit separating it from the kitchen. The cherry cabinet filled kitchen conveys a new electric range & microwave and a new refrigerator/freezer. From the living room, a door leads up a wide staircase to the open attic with lots of storage space. The lower level family room has stately parquet floors and walks out to a lovely covered patio. A kitchenette is attached with a stove, refrigerator, cabinets and sink. Two other large bedrooms, an office/craft room and a full bathroom are also on the lower level. The attached two car garage has a wall of deep storage closets, a work bench and utility sink. Please see the attached documents above the pictures with a complete list of improvements, such as a new roof in 2019 and updated casement windows. There is a shared well between 7 homes with an ample supply of water. The monthly fee is 29.50 per month for under 4,000 gallons. State maintained roads with NO HOA or dues. This home is in a great location and move in ready! Going active on the market on Thursday 1/26/23. The pictures were taken before the seller moved out.
Location
State VA
County Madison
Zoning R1
Rooms
Other Rooms Living Room, Dining Room, Primary Bedroom, Bedroom 2, Kitchen, Family Room, Laundry, Office, Bathroom 1, Bathroom 3, Primary Bathroom, Half Bath
Basement Connecting Stairway, Daylight, Full, Fully Finished, Heated, Outside Entrance, Rear Entrance, Windows
Main Level Bedrooms 1
Interior
Interior Features 2nd Kitchen, Attic, Built-Ins, Carpet, Ceiling Fan(s), Combination Dining/Living, Entry Level Bedroom, Floor Plan - Traditional, Soaking Tub, Wood Floors
Hot Water Electric
Cooling Central A/C
Flooring Hardwood, Carpet, Vinyl, Tile/Brick
Fireplaces Number 3
Fireplaces Type Brick, Gas/Propane, Wood
Equipment Built-In Microwave, Oven/Range - Electric, Refrigerator, Dishwasher, Washer, Central Vacuum, Dryer
Fireplace Y
Window Features Casement
Appliance Built-In Microwave, Oven/Range - Electric, Refrigerator, Dishwasher, Washer, Central Vacuum, Dryer
Heat Source Propane - Leased
Laundry Main Floor, Washer In Unit, Dryer In Unit
Exterior
Parking Features Garage - Front Entry, Garage Door Opener, Inside Access, Oversized, Other
Garage Spaces 2.0
Utilities Available Cable TV, Propane, Under Ground
Water Access N
View Mountain, Trees/Woods
Roof Type Architectural Shingle
Street Surface Paved
Accessibility None
Attached Garage 2
Total Parking Spaces 2
Garage Y
Building
Lot Description Corner, Landscaping, Open, Rear Yard
Story 2
Foundation Brick/Mortar
Sewer On Site Septic
Water Well-Shared
Architectural Style Tudor
Level or Stories 2
Additional Building Above Grade, Below Grade
Structure Type Dry Wall
New Construction N
Schools
Elementary Schools Waverly Yowell
Middle Schools William H. Wetsel
High Schools Madison County
School District Madison County Public Schools
Others
Senior Community No
Tax ID 39C 1 C 3
Ownership Fee Simple
SqFt Source Assessor
Acceptable Financing Cash, Conventional, FHA, VA, USDA, Other
Horse Property N
Listing Terms Cash, Conventional, FHA, VA, USDA, Other
Financing Cash,Conventional,FHA,VA,USDA,Other
Special Listing Condition Standard
Read Less
Want to know what your home might be worth? Contact us for a FREE valuation!

Our team is ready to help you sell your home for the highest possible price ASAP

Bought with Candice R Southard • RE/MAX Gateway

