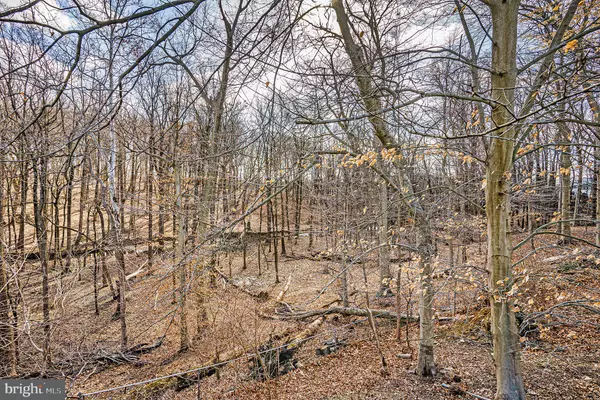$515,000
$520,000
1.0%For more information regarding the value of a property, please contact us for a free consultation.
136 GREYCOURT RD Philadelphia, PA 19115
4 Beds
3 Baths
2,145 SqFt
Key Details
Sold Price $515,000
Property Type Single Family Home
Sub Type Detached
Listing Status Sold
Purchase Type For Sale
Square Footage 2,145 sqft
Price per Sqft $240
Subdivision Pine Valley
MLS Listing ID PAPH2196644
Sold Date 03/14/23
Style Split Level
Bedrooms 4
Full Baths 2
Half Baths 1
HOA Y/N N
Abv Grd Liv Area 2,145
Originating Board BRIGHT
Year Built 1965
Annual Tax Amount $5,852
Tax Year 2022
Lot Size 10,650 Sqft
Acres 0.24
Lot Dimensions 71.00 x 150.00
Property Description
Welcome home to 136 Greycourt Road! This very spacious, impeccably maintained 4 bedroom, 2.5 bath split level home in popular Pine Valley is ready for you! The best part of this well-maintained home is the lot; it backs up to Pennypacker Park and this wooded lot makes this home. From the back of the home, you overlook Pennypacker Park.
As you approach the property, you will notice the newer concrete surround, the covered front porch, and how well this home has been maintained. Enter into the main level to a large foyer with a closet, powder room, and a door that leads you to a large family room with wood burning stove and entertainment area. Through the foyer is the laundry/mud room and a door that leads you to your backyard oasis.
Fully fenced, the backyard overlooks Pennypacker Park, relaxing summer nights just enjoying the beauty of the park. Up a couple of steps from the foyer is a large living room with an expanded bay window overlooking the front yard, with vaulted ceilings. This window allows the light to shine throughout the home. Next to the living room is a dining room with another bay window overlooking the wooded backyard. Next to the dining room is an eat-in kitchen with gas cooking, wall oven, and another window overlooking the backyard.
Upstairs are 4 bedrooms, including a primary bedroom with its own en suite, large closets in each bedroom, and a full hall bath.
Close to transportation, shopping, and major highways. Make your appointment today, you will be amazed by this lot. Greycourt is a one-way street.
Location
State PA
County Philadelphia
Area 19115 (19115)
Zoning RSD3
Rooms
Other Rooms Living Room, Dining Room, Primary Bedroom, Bedroom 2, Bedroom 3, Bedroom 4, Kitchen, Family Room, Laundry, Bathroom 1, Bathroom 2
Basement Partial
Interior
Interior Features Attic, Kitchen - Eat-In, Stove - Wood
Hot Water Natural Gas
Cooling Central A/C
Heat Source Natural Gas
Exterior
Garage Spaces 2.0
Fence Fully, Vinyl
Water Access N
Accessibility None
Total Parking Spaces 2
Garage N
Building
Story 1.5
Foundation Block
Sewer Public Sewer
Water Public
Architectural Style Split Level
Level or Stories 1.5
Additional Building Above Grade, Below Grade
New Construction N
Schools
School District The School District Of Philadelphia
Others
Senior Community No
Tax ID 632066400
Ownership Fee Simple
SqFt Source Assessor
Acceptable Financing Cash, Conventional, FHA, VA
Listing Terms Cash, Conventional, FHA, VA
Financing Cash,Conventional,FHA,VA
Special Listing Condition Standard
Read Less
Want to know what your home might be worth? Contact us for a FREE valuation!

Our team is ready to help you sell your home for the highest possible price ASAP

Bought with Timothy J Fanning • Re/Max One Realty





