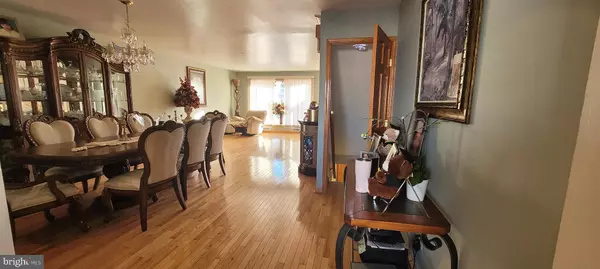$300,000
$314,900
4.7%For more information regarding the value of a property, please contact us for a free consultation.
10852 PERRIN RD Philadelphia, PA 19154
3 Beds
2 Baths
1,449 SqFt
Key Details
Sold Price $300,000
Property Type Townhouse
Sub Type Interior Row/Townhouse
Listing Status Sold
Purchase Type For Sale
Square Footage 1,449 sqft
Price per Sqft $207
Subdivision Parkwood
MLS Listing ID PAPH2179536
Sold Date 03/16/23
Style Straight Thru
Bedrooms 3
Full Baths 2
HOA Y/N N
Abv Grd Liv Area 1,449
Originating Board BRIGHT
Year Built 1974
Annual Tax Amount $3,583
Tax Year 2023
Lot Size 1,616 Sqft
Acres 0.04
Lot Dimensions 18.00 x 90.00
Property Description
Welcome to this bright and cheery town home. The home has a neutral decor featuring a functional floor plan. As you walk up the short set of stairs into the sunny living room, beautiful hardwood floors and elegant wood dors and trim thru-out boasting a formal dining room, leading into the modern kitchen with gorgeous granite counter tops and back splashes. Step through the sliding doors onto the deck overlooking your privately fenced back yard. The second floor continues the wood motif , showcasing a great bedroom and two additional generous bedrooms as well as a full ceramic bathroom. The lower level is home to the family room , a spacious laundry room and a full bathroom as well as a attached garage converted into a storage area, but very easily converted back into a garage. this home also offers a newer heating and central air unit, newer windows and hardwood floors t/out.
this is a must see schedule your walk thru today.
Location
State PA
County Philadelphia
Area 19154 (19154)
Zoning RSA4
Rooms
Other Rooms Living Room, Dining Room, Kitchen, Family Room, Bedroom 1, Laundry, Other, Utility Room, Bathroom 1, Bathroom 2, Bathroom 3
Basement Partial
Interior
Hot Water Natural Gas
Heating Forced Air
Cooling Central A/C
Heat Source Natural Gas
Exterior
Water Access N
Accessibility None
Garage N
Building
Story 2
Foundation Other
Sewer Public Sewer
Water Public
Architectural Style Straight Thru
Level or Stories 2
Additional Building Above Grade, Below Grade
New Construction N
Schools
School District The School District Of Philadelphia
Others
Senior Community No
Tax ID 662077600
Ownership Fee Simple
SqFt Source Assessor
Special Listing Condition Standard
Read Less
Want to know what your home might be worth? Contact us for a FREE valuation!

Our team is ready to help you sell your home for the highest possible price ASAP

Bought with Suqing Fan • Triamond Realty





