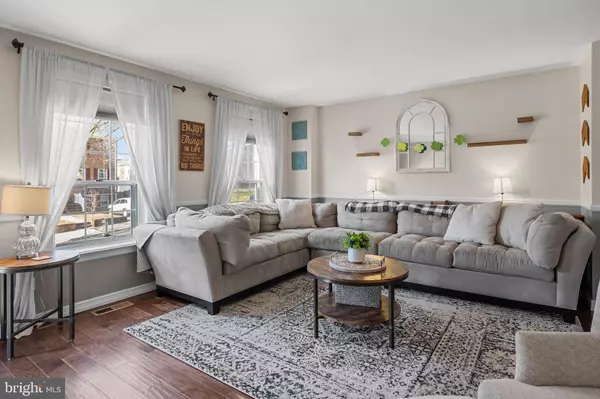$315,000
$299,900
5.0%For more information regarding the value of a property, please contact us for a free consultation.
215 WICKLEY RD Philadelphia, PA 19154
3 Beds
2 Baths
1,360 SqFt
Key Details
Sold Price $315,000
Property Type Townhouse
Sub Type Interior Row/Townhouse
Listing Status Sold
Purchase Type For Sale
Square Footage 1,360 sqft
Price per Sqft $231
Subdivision Parkwood
MLS Listing ID PAPH2207088
Sold Date 03/23/23
Style Straight Thru
Bedrooms 3
Full Baths 1
Half Baths 1
HOA Y/N N
Abv Grd Liv Area 1,360
Originating Board BRIGHT
Year Built 1971
Annual Tax Amount $3,666
Tax Year 2022
Lot Size 2,180 Sqft
Acres 0.05
Lot Dimensions 20.00 x 109.00
Property Description
This home is absolutely adorable and awaiting its next owner- You! Once you step into this sunlit living room you will immediately notice that this home has been carefully and thoughtfully updated. The engineered hardwood floors are in a classic medium tone and continue throughout the living space of this first level. This sizable room that is accented by complimentary two tone paint and chair rail, is just waiting to house your comfy sectional! The dining room features plenty of space to be used in a formal capacity, as well as the dining room of today which is counter top bar seating off of the kitchen. The kitchen showcases the most optimal use per square foot! No nook and cranny left untouched, everything from the pantry cabinets to above the sink shelving has been used to optimize this space! All of course accented by black cabinet pulls, designer backsplash, reverse osmosis system, matching faucet, wood ceiling and recessed lighting. The upper level exhibits a calm and cool environment, making it the perfect place to retire to after a long day. Updated wall to wall carpeting throughout, this level features 2 generously sized guest rooms with updated lighting fixtures and huge windows. The newly renovated hall bath that services this level is only missing one thing, your toothbrush! Top to bottom this has been updated with high end furniture style vanity with marble top, neutral color scheme with contrasting shiplap, trendy dark tile and accented with a chrome fixture. Into your master bedroom you will notice the same oversized windows making this space nice and airy, plenty of storage and additional updated vanity to really create a fully functional dressing space! The lower or bonus level is an entertainer's dream! Gorgeous molded wall, newer wall to wall carpeting and recessed lighting make this space feel chic, modern and not anything like a basement! The laundry and brand new half bath on this level make it completely self-sustaining and ready for you to host a party for the big game. Here you will find access to the 1 car garage for additional storage. If you compare this home to what is currently available on the market at this price point, the answer is clear, there is no comparison! Make your appointment today and let's get you home!
Location
State PA
County Philadelphia
Area 19154 (19154)
Zoning RSA4
Rooms
Basement Fully Finished
Interior
Interior Features Ceiling Fan(s), Chair Railings, Combination Kitchen/Dining, Dining Area, Tub Shower, Wood Floors
Hot Water Natural Gas
Heating Forced Air
Cooling Central A/C
Equipment Built-In Microwave, Built-In Range, Dishwasher, Dryer, Oven - Self Cleaning, Oven/Range - Gas, Refrigerator, Washer, Water Heater
Furnishings No
Fireplace N
Appliance Built-In Microwave, Built-In Range, Dishwasher, Dryer, Oven - Self Cleaning, Oven/Range - Gas, Refrigerator, Washer, Water Heater
Heat Source Natural Gas
Laundry Basement
Exterior
Exterior Feature Patio(s)
Parking Features Garage - Front Entry
Garage Spaces 1.0
Fence Fully
Water Access N
Roof Type Flat
Accessibility 2+ Access Exits
Porch Patio(s)
Attached Garage 1
Total Parking Spaces 1
Garage Y
Building
Story 2
Foundation Brick/Mortar
Sewer Public Sewer
Water Public
Architectural Style Straight Thru
Level or Stories 2
Additional Building Above Grade, Below Grade
New Construction N
Schools
School District The School District Of Philadelphia
Others
Pets Allowed Y
Senior Community No
Tax ID 662341300
Ownership Fee Simple
SqFt Source Assessor
Acceptable Financing FHA, VA, Conventional, Cash
Horse Property N
Listing Terms FHA, VA, Conventional, Cash
Financing FHA,VA,Conventional,Cash
Special Listing Condition Standard
Pets Allowed No Pet Restrictions
Read Less
Want to know what your home might be worth? Contact us for a FREE valuation!

Our team is ready to help you sell your home for the highest possible price ASAP

Bought with Barbara A Silcox • Keller Williams Real Estate - Bensalem





