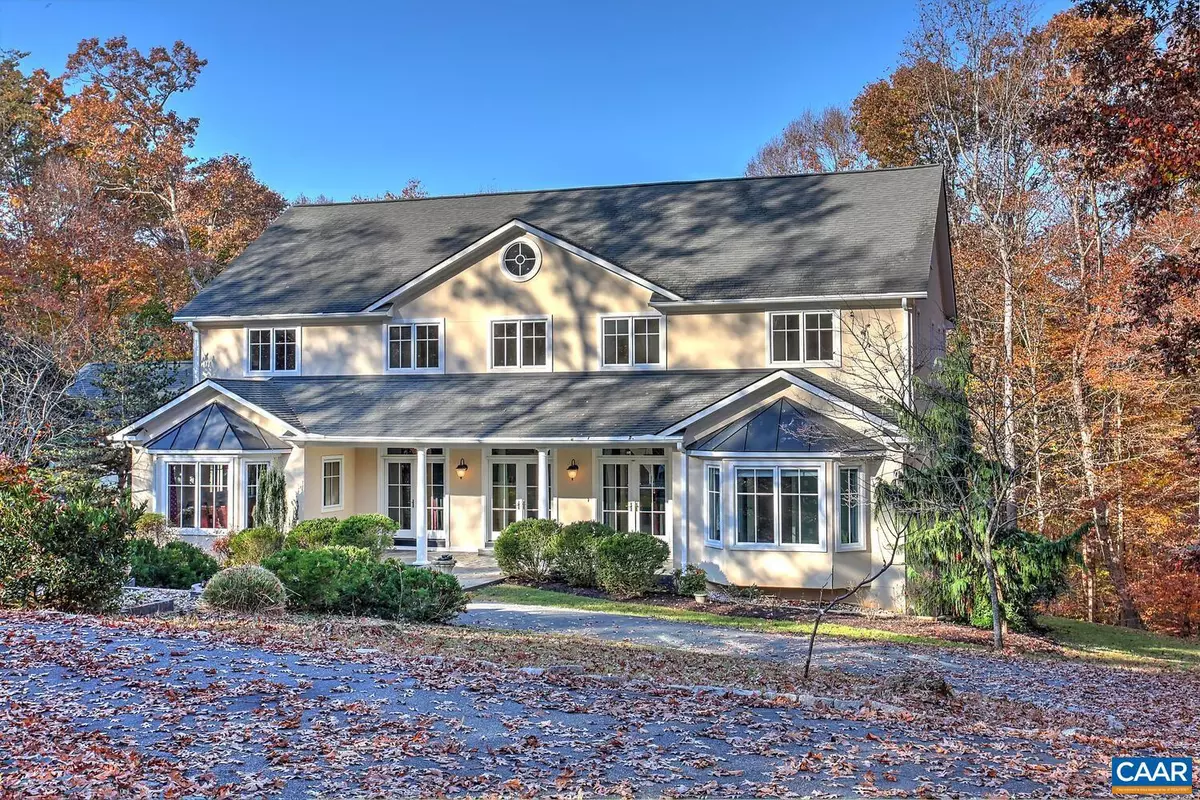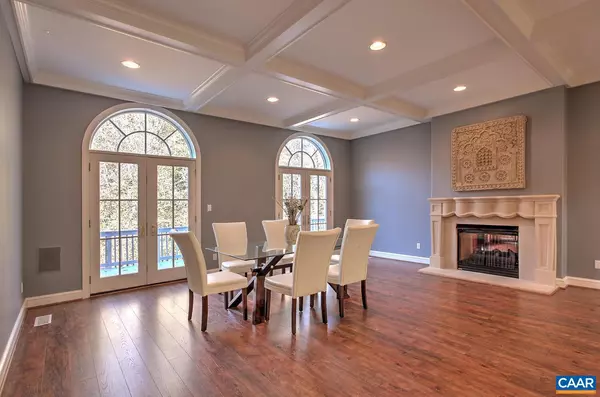$925,000
$985,000
6.1%For more information regarding the value of a property, please contact us for a free consultation.
2431 WALNUT RIDGE LN Charlottesville, VA 22911
6 Beds
7 Baths
6,494 SqFt
Key Details
Sold Price $925,000
Property Type Single Family Home
Sub Type Detached
Listing Status Sold
Purchase Type For Sale
Square Footage 6,494 sqft
Price per Sqft $142
Subdivision Bentivar
MLS Listing ID 636393
Sold Date 03/24/23
Style French
Bedrooms 6
Full Baths 5
Half Baths 2
HOA Y/N N
Abv Grd Liv Area 4,592
Originating Board CAAR
Year Built 2001
Annual Tax Amount $8,656
Tax Year 2022
Lot Size 2.480 Acres
Acres 2.48
Property Description
Bentivar is ideally located in Albemarle County on mature spacious lots. This 7,000+ square foot home features 6 Bedrooms, 5 Full and 2 Half Baths. The Grand curved staircase, archways, columns, dental molding, built in cabinetry & woodworking throughout are easy to impress. Main level bedroom suite attached to formal office. Wraparound decking and massive screen porch overlook your private 2+ Acres. Tremendously large eat in kitchen flows to the 2nd Staircase. The upper level features 3 bedrooms, plus a Master Suite with a private sitting room, balcony & double closets. The Unfinished Walk Up 3rd Level is ready to be whatever you can imagine! All this house on a finished walk out basement... what more can you want!,Glass Front Cabinets,Painted Cabinets,Quartz Counter,Fireplace in Bedroom,Fireplace in Family Room,Fireplace in Home Office,Fireplace in Master Bedroom,Fireplace in Study/Library
Location
State VA
County Albemarle
Zoning RA
Rooms
Other Rooms Dining Room, Primary Bedroom, Kitchen, Family Room, Foyer, Exercise Room, Laundry, Office, Recreation Room, Utility Room, Primary Bathroom, Full Bath, Half Bath, Additional Bedroom
Basement Fully Finished, Heated, Interior Access, Outside Entrance, Partially Finished, Walkout Level, Windows
Main Level Bedrooms 1
Interior
Interior Features Central Vacuum, Central Vacuum, 2nd Kitchen, Attic, Breakfast Area, Kitchen - Eat-In, Kitchen - Island, Recessed Lighting, Entry Level Bedroom, Primary Bath(s)
Heating Central
Cooling Central A/C, Heat Pump(s)
Flooring Bamboo, Ceramic Tile, Hardwood, Wood
Fireplaces Number 3
Fireplaces Type Gas/Propane
Equipment Water Conditioner - Owned, Dryer, Washer/Dryer Hookups Only, Washer, Dishwasher, Oven - Double, Microwave, Oven - Wall, Cooktop
Fireplace Y
Window Features Double Hung,Insulated,Low-E,Screens,Storm,Transom
Appliance Water Conditioner - Owned, Dryer, Washer/Dryer Hookups Only, Washer, Dishwasher, Oven - Double, Microwave, Oven - Wall, Cooktop
Heat Source Other, Propane - Owned
Exterior
Parking Features Other, Garage - Side Entry
View Trees/Woods, Garden/Lawn
Roof Type Architectural Shingle,Metal
Accessibility None
Garage Y
Building
Lot Description Private, Trees/Wooded, Sloping, Landscaping, Partly Wooded, Cul-de-sac
Story 3
Foundation Block, Slab
Sewer Septic Exists
Water Well
Architectural Style French
Level or Stories 3
Additional Building Above Grade, Below Grade
Structure Type 9'+ Ceilings,Tray Ceilings,Vaulted Ceilings,Cathedral Ceilings
New Construction N
Schools
Elementary Schools Baker-Butler
High Schools Albemarle
School District Albemarle County Public Schools
Others
HOA Fee Include Road Maintenance,None
Ownership Other
Security Features Intercom,Carbon Monoxide Detector(s),Smoke Detector
Special Listing Condition Standard
Read Less
Want to know what your home might be worth? Contact us for a FREE valuation!

Our team is ready to help you sell your home for the highest possible price ASAP

Bought with SHANNON THOMAS • LORING WOODRIFF REAL ESTATE ASSOCIATES





