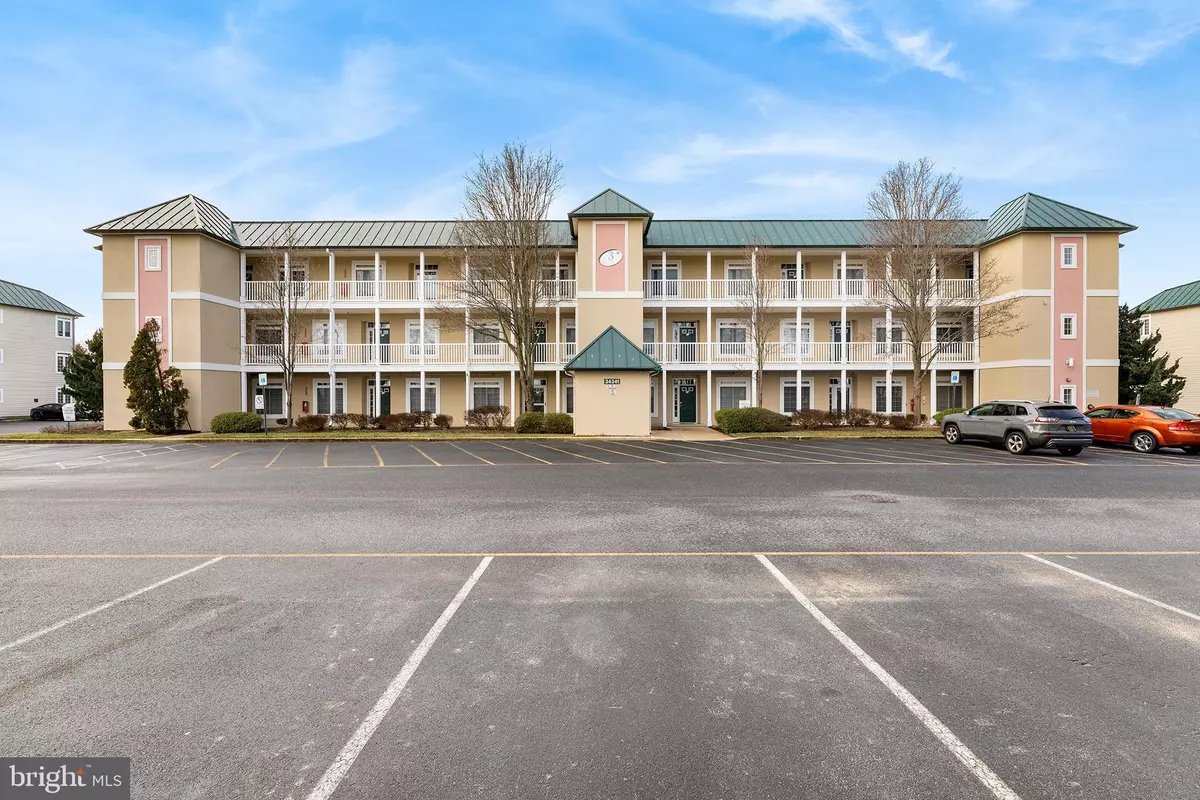$339,000
$339,000
For more information regarding the value of a property, please contact us for a free consultation.
34341 SUMMERLYN DR #303 Lewes, DE 19958
3 Beds
2 Baths
1,560 SqFt
Key Details
Sold Price $339,000
Property Type Condo
Sub Type Condo/Co-op
Listing Status Sold
Purchase Type For Sale
Square Footage 1,560 sqft
Price per Sqft $217
Subdivision Summerlyn
MLS Listing ID DESU2036146
Sold Date 03/17/23
Style Unit/Flat
Bedrooms 3
Full Baths 2
Condo Fees $944/qua
HOA Y/N N
Abv Grd Liv Area 1,560
Originating Board BRIGHT
Year Built 2003
Annual Tax Amount $943
Tax Year 2022
Lot Dimensions 0.00 x 0.00
Property Description
Rare opportunity to own this move-in ready three-bedroom, first floor condo featuring a lovely sunroom, gas fireplace, and Primary Bedroom with ensuite full bathroom and private patio overlooking the pond. Conveniently located off of Coastal Hwy, Summerlyn is a sought after condominium community complete with a sparkling outdoor swimming pool and plenty of parking! Schedule your showing today.
Location
State DE
County Sussex
Area Lewes Rehoboth Hundred (31009)
Zoning RES
Rooms
Main Level Bedrooms 3
Interior
Hot Water Electric
Heating Central
Cooling Central A/C
Fireplaces Number 1
Fireplaces Type Corner, Gas/Propane
Equipment Oven/Range - Gas, Refrigerator, Dishwasher, Built-In Microwave, Washer, Dryer
Furnishings Yes
Fireplace Y
Appliance Oven/Range - Gas, Refrigerator, Dishwasher, Built-In Microwave, Washer, Dryer
Heat Source Electric
Laundry Main Floor
Exterior
Exterior Feature Patio(s)
Amenities Available Pool - Outdoor
Water Access N
View Pond
Accessibility None
Porch Patio(s)
Garage N
Building
Lot Description Pond
Story 1
Unit Features Garden 1 - 4 Floors
Foundation Slab
Sewer Public Sewer
Water Public
Architectural Style Unit/Flat
Level or Stories 1
Additional Building Above Grade, Below Grade
New Construction N
Schools
School District Cape Henlopen
Others
Pets Allowed Y
HOA Fee Include Pool(s)
Senior Community No
Tax ID 334-06.00-490.00-303
Ownership Condominium
Special Listing Condition Standard
Pets Allowed Number Limit
Read Less
Want to know what your home might be worth? Contact us for a FREE valuation!

Our team is ready to help you sell your home for the highest possible price ASAP

Bought with JOHN ZACHARIAS • Patterson-Schwartz-OceanView




