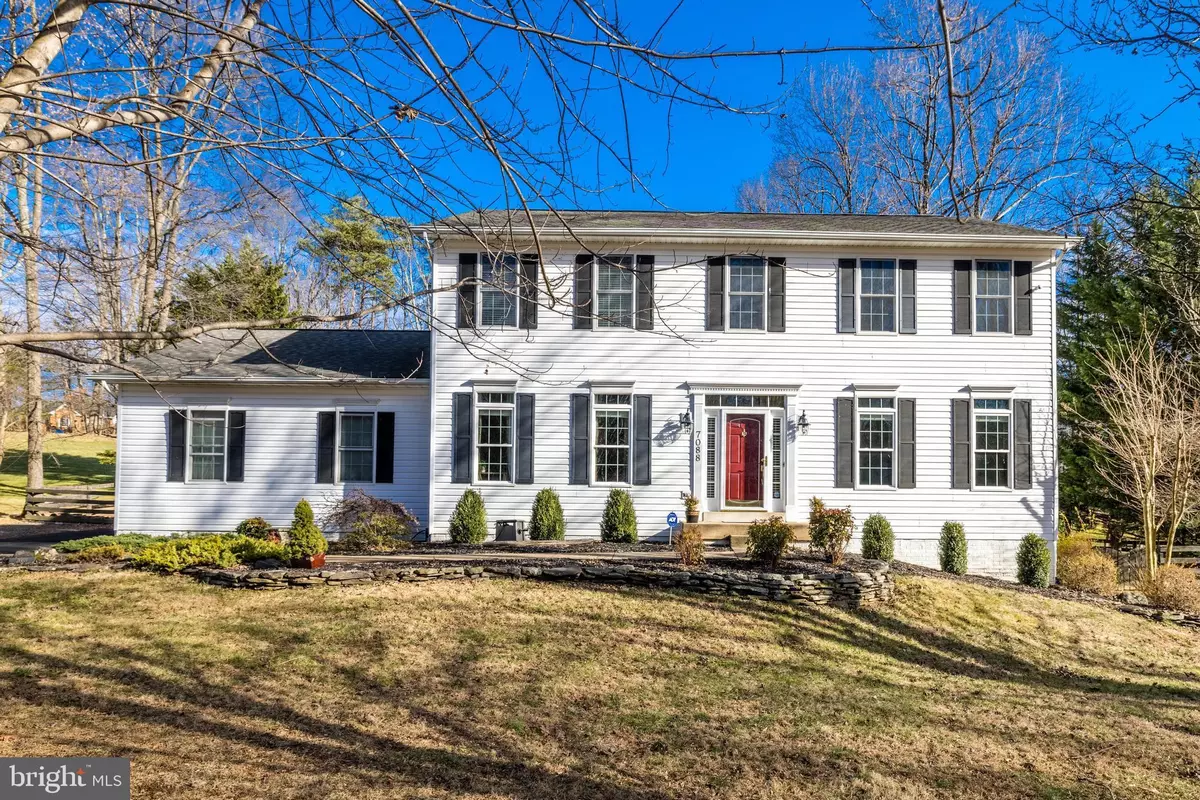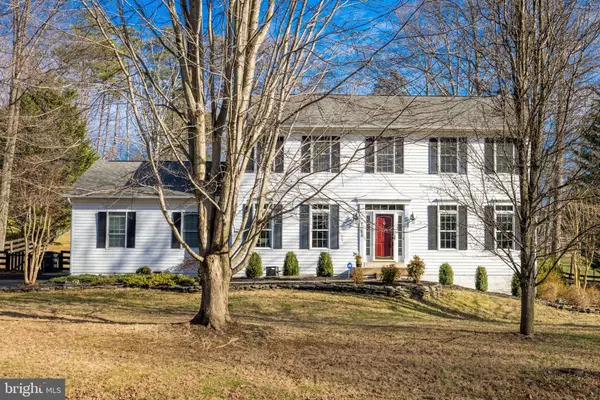$655,000
$650,000
0.8%For more information regarding the value of a property, please contact us for a free consultation.
7088 AUBURN MILL RD Warrenton, VA 20187
4 Beds
3 Baths
2,414 SqFt
Key Details
Sold Price $655,000
Property Type Single Family Home
Sub Type Detached
Listing Status Sold
Purchase Type For Sale
Square Footage 2,414 sqft
Price per Sqft $271
Subdivision Emerald Oaks
MLS Listing ID VAFQ2007430
Sold Date 03/28/23
Style Colonial
Bedrooms 4
Full Baths 2
Half Baths 1
HOA Y/N N
Abv Grd Liv Area 2,414
Originating Board BRIGHT
Year Built 1999
Annual Tax Amount $4,880
Tax Year 2022
Lot Size 0.949 Acres
Acres 0.95
Property Description
Absolutely stunning colonial on just under an acre in the Emerald Oaks neighborhood, you won't want to miss this one. The high-end finishes make the perfect backdrop for your furnishings. Gleaming hardwood floors, molding and trim, and recessed lighting are just a few of the many upgrades. The main level features a formal dining room or optional office, formal sitting room, and a gourmet kitchen with tons of cabinet space, upgraded countertops, an island with gorgeous millwork, and a new refrigerator and dishwasher. Admire the open floor plan and keep an eye on the kids from the kitchen into the family room which features a wood-burning fireplace. The deck off the eat-in kitchen looks out onto the vast lot which is lined with trees in the back, perfect for enjoying some privacy or hosting friends for an outdoor bbq. Laundry is conveniently located on the main level with a new washer/dryer as of 2021. 4 generous bedrooms upstairs include a charming room with brick accent wall and built-ins as well as a luxurious primary suite with a vaulted ceiling, huge walk-in closet, and soaking tub in the en-suite bath. Customize the unfinished walk-up lower level to fit your needs! The water heater is new as of 2022 and the space is roughed-in for a 3rd full bath. Take playtime outside with a play area that was put in just last year while the adults gather around the fire pit and enjoy in the woodsy feel. The 2 car garage serves as additional storage as well as the shed for lawn equipment. Fantastic location close to Lee Hwy and only a short drive to the heart of Warrenton. Enjoy shops, dining, and lots to do in Fauquier County like wineries, breweries, hiking and more!
Location
State VA
County Fauquier
Zoning R1
Rooms
Basement Unfinished, Walkout Stairs, Daylight, Partial
Interior
Interior Features Crown Moldings, Wainscotting, Chair Railings, Carpet, Wood Floors, Kitchen - Gourmet, Dining Area, Kitchen - Eat-In, Kitchen - Table Space, Kitchen - Island, Formal/Separate Dining Room, Upgraded Countertops, Ceiling Fan(s), Recessed Lighting, Built-Ins, Walk-in Closet(s), Primary Bath(s), Stall Shower, Family Room Off Kitchen, Floor Plan - Open, Attic, Air Filter System
Hot Water Electric
Heating Heat Pump(s), Central
Cooling Central A/C, Ceiling Fan(s)
Flooring Hardwood, Carpet, Tile/Brick
Fireplaces Number 1
Fireplaces Type Mantel(s), Brick, Wood
Equipment Refrigerator, Icemaker, Water Dispenser, Dishwasher, Disposal, Oven - Wall, Oven - Double, Cooktop, Microwave, Stainless Steel Appliances, Washer, Dryer, Water Heater
Fireplace Y
Appliance Refrigerator, Icemaker, Water Dispenser, Dishwasher, Disposal, Oven - Wall, Oven - Double, Cooktop, Microwave, Stainless Steel Appliances, Washer, Dryer, Water Heater
Heat Source Electric
Laundry Has Laundry, Main Floor
Exterior
Exterior Feature Deck(s)
Parking Features Garage - Side Entry, Inside Access, Garage Door Opener
Garage Spaces 2.0
Fence Split Rail, Fully
Water Access N
Roof Type Architectural Shingle
Accessibility None
Porch Deck(s)
Attached Garage 2
Total Parking Spaces 2
Garage Y
Building
Lot Description Backs to Trees, No Thru Street
Story 3
Foundation Slab
Sewer On Site Septic, Septic = # of BR
Water Public
Architectural Style Colonial
Level or Stories 3
Additional Building Above Grade, Below Grade
Structure Type Brick,Vaulted Ceilings
New Construction N
Schools
Elementary Schools C. Hunter Ritchie
Middle Schools Auburn
High Schools Kettle Run
School District Fauquier County Public Schools
Others
Senior Community No
Tax ID 7905-45-7825
Ownership Fee Simple
SqFt Source Assessor
Special Listing Condition Standard
Read Less
Want to know what your home might be worth? Contact us for a FREE valuation!

Our team is ready to help you sell your home for the highest possible price ASAP

Bought with Daan De Raedt • Property Collective





