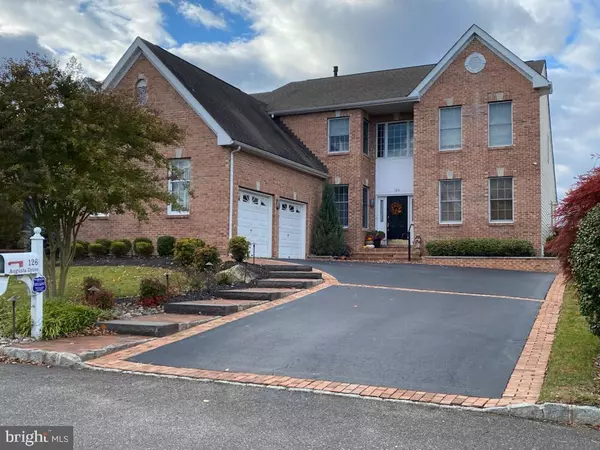$795,000
$810,000
1.9%For more information regarding the value of a property, please contact us for a free consultation.
126 AUGUSTA DR Moorestown, NJ 08057
4 Beds
4 Baths
3,189 SqFt
Key Details
Sold Price $795,000
Property Type Single Family Home
Sub Type Detached
Listing Status Sold
Purchase Type For Sale
Square Footage 3,189 sqft
Price per Sqft $249
Subdivision Laurel Creek Villas
MLS Listing ID NJBL2039384
Sold Date 04/05/23
Style Colonial
Bedrooms 4
Full Baths 3
Half Baths 1
HOA Y/N N
Abv Grd Liv Area 3,189
Originating Board BRIGHT
Year Built 1998
Annual Tax Amount $14,814
Tax Year 2020
Lot Size 6,969 Sqft
Acres 0.16
Property Description
Welcome home to this well sought after Muirfield Model home in Laurel Creek Villas. This beautiful brick colonial is situated on a large lot that backs to the picturesque views of the golf course. A grand two-story foyer welcomes you into this spacious open floor plan. The bright and airy two-story family room has a gas fireplace and endless windows to enjoy the beautiful views of the serene backyard setting. There are patio doors off of the family room that lead to the back yard which has two expansive, electric awnings, a brand new deck that wraps around to the kitchen. The eat-in kitchen is complete with stainless steel appliances and ceramic tile backsplash. A primary bedroom is situated on the main floor, it has vaulted ceilings, two walk-in closets and a large En-suite bathroom with a stall shower and soaking tub. The main floor has been updated with wood flooring and neutral paint throughout. There are three generous sized bedrooms and two full bathrooms on the second floor. The full unfinished basement is a blank canvas to create your desired space. There is a security system, two-car attached garage, NEW roof and a newer havoc system.
Location
State NJ
County Burlington
Area Moorestown Twp (20322)
Zoning RES
Rooms
Other Rooms Living Room, Dining Room, Primary Bedroom, Bedroom 2, Bedroom 3, Bedroom 4, Kitchen, Basement
Basement Unfinished
Main Level Bedrooms 1
Interior
Interior Features Breakfast Area, Carpet, Ceiling Fan(s), Dining Area, Entry Level Bedroom, Family Room Off Kitchen, Floor Plan - Open, Kitchen - Eat-In, Primary Bath(s), Pantry, Soaking Tub, Stall Shower, Walk-in Closet(s), Attic, Chair Railings, Formal/Separate Dining Room, Recessed Lighting, Tub Shower, Wood Floors
Hot Water Natural Gas
Heating Forced Air
Cooling Central A/C
Flooring Carpet, Ceramic Tile, Hardwood
Fireplaces Number 1
Fireplaces Type Gas/Propane
Equipment Dishwasher, Disposal, Dryer, Stainless Steel Appliances, Washer
Fireplace Y
Appliance Dishwasher, Disposal, Dryer, Stainless Steel Appliances, Washer
Heat Source Natural Gas
Laundry Main Floor
Exterior
Parking Features Inside Access, Garage - Side Entry
Garage Spaces 2.0
Water Access N
View Golf Course
Roof Type Shingle
Accessibility None
Attached Garage 2
Total Parking Spaces 2
Garage Y
Building
Story 2
Foundation Concrete Perimeter
Sewer Public Sewer
Water Public
Architectural Style Colonial
Level or Stories 2
Additional Building Above Grade
New Construction N
Schools
Middle Schools Wm Allen M.S.
High Schools Moorestown H.S.
School District Moorestown Township Public Schools
Others
Senior Community No
Tax ID 22-09002-00018
Ownership Fee Simple
SqFt Source Estimated
Acceptable Financing Cash, Conventional
Horse Property N
Listing Terms Cash, Conventional
Financing Cash,Conventional
Special Listing Condition Standard
Read Less
Want to know what your home might be worth? Contact us for a FREE valuation!

Our team is ready to help you sell your home for the highest possible price ASAP

Bought with Marc-Hughes Francois • Weichert Realtors - Moorestown





