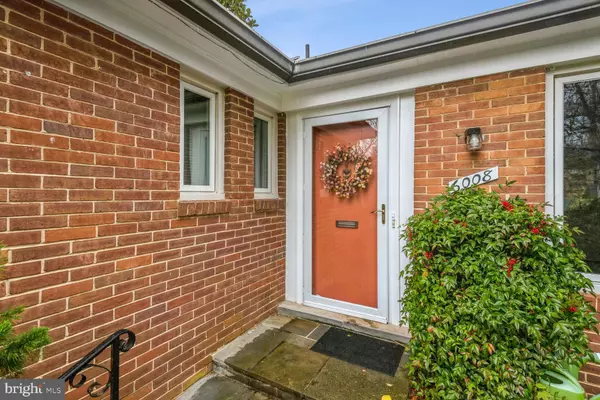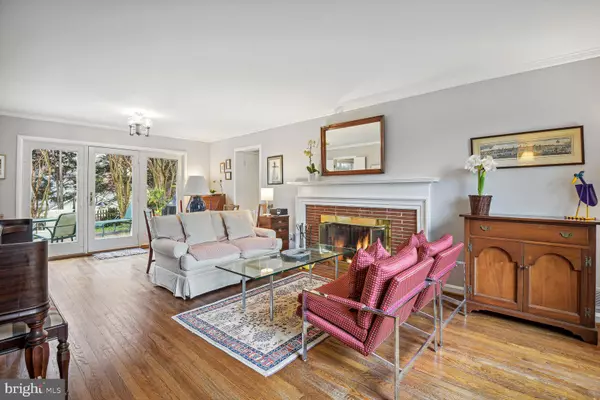$900,000
$899,000
0.1%For more information regarding the value of a property, please contact us for a free consultation.
6008 BENALDER DR Bethesda, MD 20816
3 Beds
3 Baths
2,350 SqFt
Key Details
Sold Price $900,000
Property Type Single Family Home
Sub Type Detached
Listing Status Sold
Purchase Type For Sale
Square Footage 2,350 sqft
Price per Sqft $382
Subdivision Fairway Hills
MLS Listing ID MDMC2085540
Sold Date 04/14/23
Style Ranch/Rambler
Bedrooms 3
Full Baths 2
Half Baths 1
HOA Y/N N
Abv Grd Liv Area 2,350
Originating Board BRIGHT
Year Built 1953
Annual Tax Amount $9,077
Tax Year 2023
Lot Size 6,621 Sqft
Acres 0.15
Property Description
One level living at its finest! Welcome to this classic rambler with 2700 Sq Ft of lovely living! From the moment you enter you'll notice the abundance of natural light with large windows and French doors off the living room. The eat-in kitchen has been updated with granite countertops and marble back splash. 3 Bedrooms & 2 Full Baths plus wood floors throughout. Off the Living Room you'll find a charming flagstone patio which gets sun throughout the whole day. There is a large finished basement and you'll never have a lack of storage with all the built ins and separate storage room. Plus the attached garage fits one car easily and has even more storage. This gem is a walkers paradise with the Glen Echo shops, C&O Canal and The Irish Inn are all steps from your front door. Feeds to Bannockburn, Pyle and Walt Whitman. Open House Sat 1-3, Sunday 1-4.
Location
State MD
County Montgomery
Zoning R60
Rooms
Other Rooms Living Room, Dining Room, Primary Bedroom, Bedroom 2, Bedroom 3, Kitchen, Family Room, Laundry, Other, Storage Room, Utility Room, Workshop, Bedroom 6, Attic
Basement Connecting Stairway, Garage Access, Partially Finished
Main Level Bedrooms 3
Interior
Interior Features Kitchen - Country, Window Treatments, Primary Bath(s), Wet/Dry Bar, Wood Floors, Floor Plan - Traditional
Hot Water Natural Gas
Heating Forced Air
Cooling Central A/C
Flooring Hardwood
Fireplaces Number 2
Fireplaces Type Fireplace - Glass Doors, Mantel(s), Screen, Gas/Propane, Wood
Equipment Dishwasher, Disposal, Dryer, Exhaust Fan, Freezer, Oven - Self Cleaning, Refrigerator, Washer
Fireplace Y
Appliance Dishwasher, Disposal, Dryer, Exhaust Fan, Freezer, Oven - Self Cleaning, Refrigerator, Washer
Heat Source Natural Gas
Laundry Basement
Exterior
Exterior Feature Patio(s)
Parking Features Additional Storage Area, Inside Access
Garage Spaces 1.0
Fence Rear
Water Access N
View Garden/Lawn, Trees/Woods
Roof Type Composite
Accessibility None
Porch Patio(s)
Road Frontage City/County
Attached Garage 1
Total Parking Spaces 1
Garage Y
Building
Lot Description Landscaping
Story 2
Foundation Other
Sewer Public Sewer
Water Public
Architectural Style Ranch/Rambler
Level or Stories 2
Additional Building Above Grade
New Construction N
Schools
Elementary Schools Bannockburn
Middle Schools Thomas W. Pyle
High Schools Walt Whitman
School District Montgomery County Public Schools
Others
Senior Community No
Tax ID 160700640194
Ownership Fee Simple
SqFt Source Assessor
Special Listing Condition Standard
Read Less
Want to know what your home might be worth? Contact us for a FREE valuation!

Our team is ready to help you sell your home for the highest possible price ASAP

Bought with Michael W Seay Jr. • Compass





