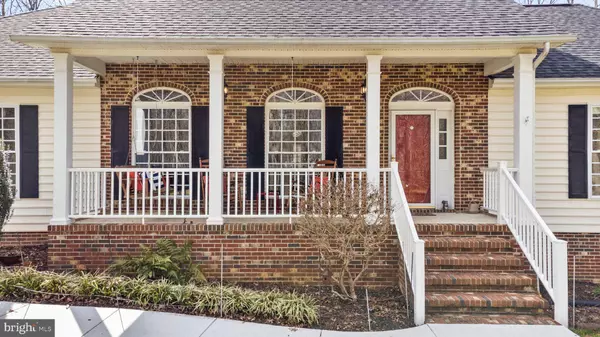$629,000
$629,000
For more information regarding the value of a property, please contact us for a free consultation.
13704 GENERAL SLOCUM CT Fredericksburg, VA 22407
4 Beds
3 Baths
3,761 SqFt
Key Details
Sold Price $629,000
Property Type Single Family Home
Sub Type Detached
Listing Status Sold
Purchase Type For Sale
Square Footage 3,761 sqft
Price per Sqft $167
Subdivision Estates Of Chancellorsville
MLS Listing ID VASP2016092
Sold Date 04/17/23
Style Ranch/Rambler
Bedrooms 4
Full Baths 3
HOA Fees $16/ann
HOA Y/N Y
Abv Grd Liv Area 1,954
Originating Board BRIGHT
Year Built 1994
Annual Tax Amount $2,766
Tax Year 2022
Lot Size 2.040 Acres
Acres 2.04
Property Description
Welcome to the Estates of Chancellorsville! This prestigious community was designed with park-like stately lots and is located in the award-winning Riverbend High School District. This gorgeous ranch home features a welcoming front porch and is perfectly situated on a beautifully landscaped 2.04-acre private lot. The floor plan offers the perfect combination of open concept living and privacy and features 3,761 square feet with 4 bedrooms and 3 full bathrooms. Upon entering the foyer, the space is filled with natural light and opens to the great room with gleaming hardwood floors, 9 ft ceilings and a striking wood burning fireplace. The kitchen opens into the great room and features an oversized island, gas cooking range, granite countertops, stainless steel appliances and a built-in coffee/wine station. The first floor primary suite features a large walk-in closet, access to the screened-in porch, an updated spa-like en suite with soaking tub and separate shower. The fully finished basement is extraordinary and is the perfect space for an In Law suite equipped with a kitchen, spacious bedroom, full bathroom, separate living area, office, plus a workshop! With a new oversized concrete patio, expansive deck and screened-in porch, the property is ideal for outside entertaining. There are many updates throughout this home that will provide peace of mind such as a new roof, new HVAC system, fresh paint throughout and conveying generator just to name a few. This is the home you have been waiting for!
Location
State VA
County Spotsylvania
Zoning RU
Rooms
Other Rooms Dining Room, Primary Bedroom, Bedroom 2, Bedroom 3, Bedroom 4, Kitchen, Game Room, Den, Basement, Foyer, Great Room, In-Law/auPair/Suite, Laundry, Office, Workshop, Bathroom 2, Bathroom 3, Primary Bathroom, Screened Porch
Basement Fully Finished, Heated, Interior Access, Outside Entrance, Shelving, Windows, Workshop, Sump Pump
Main Level Bedrooms 3
Interior
Interior Features 2nd Kitchen, Attic, Ceiling Fan(s), Crown Moldings, Dining Area, Entry Level Bedroom, Family Room Off Kitchen, Floor Plan - Open, Formal/Separate Dining Room, Kitchen - Island, Pantry, Primary Bath(s), Soaking Tub, Stall Shower, Tub Shower, Upgraded Countertops, Walk-in Closet(s), Water Treat System, Window Treatments, Wood Floors, Built-Ins, Chair Railings, Skylight(s)
Hot Water Natural Gas
Heating Central
Cooling Heat Pump(s)
Flooring Carpet, Hardwood, Luxury Vinyl Plank, Tile/Brick
Fireplaces Number 1
Fireplaces Type Brick
Equipment Dishwasher, Dryer, Exhaust Fan, Extra Refrigerator/Freezer, Microwave, Stove, Washer, Water Heater, Oven/Range - Gas
Fireplace Y
Appliance Dishwasher, Dryer, Exhaust Fan, Extra Refrigerator/Freezer, Microwave, Stove, Washer, Water Heater, Oven/Range - Gas
Heat Source Natural Gas, Electric
Laundry Main Floor
Exterior
Exterior Feature Patio(s), Porch(es), Screened
Parking Features Garage - Side Entry, Garage Door Opener, Inside Access
Garage Spaces 8.0
Fence Partially, Electric
Utilities Available Cable TV, Electric Available, Natural Gas Available, Phone Available, Under Ground
Water Access N
View Trees/Woods
Roof Type Composite
Street Surface Paved
Accessibility Level Entry - Main
Porch Patio(s), Porch(es), Screened
Road Frontage City/County
Attached Garage 2
Total Parking Spaces 8
Garage Y
Building
Lot Description Backs to Trees, Cleared, Front Yard, Landscaping, Level, Partly Wooded, Rear Yard, SideYard(s)
Story 1
Foundation Block
Sewer On Site Septic
Water Well
Architectural Style Ranch/Rambler
Level or Stories 1
Additional Building Above Grade, Below Grade
Structure Type Dry Wall
New Construction N
Schools
Elementary Schools Chancellor
Middle Schools Ni River
High Schools Riverbend
School District Spotsylvania County Public Schools
Others
HOA Fee Include Common Area Maintenance,Snow Removal
Senior Community No
Tax ID 4D2-31-
Ownership Fee Simple
SqFt Source Assessor
Acceptable Financing Cash, Conventional, FHA, VA, Other
Listing Terms Cash, Conventional, FHA, VA, Other
Financing Cash,Conventional,FHA,VA,Other
Special Listing Condition Standard
Read Less
Want to know what your home might be worth? Contact us for a FREE valuation!

Our team is ready to help you sell your home for the highest possible price ASAP

Bought with Kelli L Williams • CENTURY 21 New Millennium





