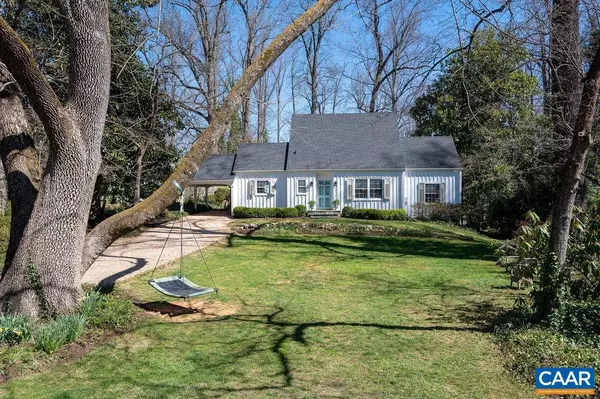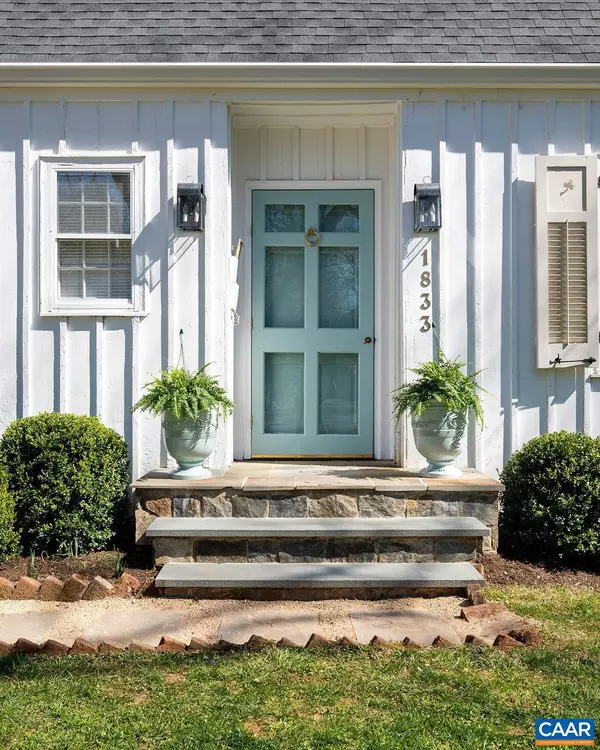$945,750
$975,000
3.0%For more information regarding the value of a property, please contact us for a free consultation.
1833 FENDALL AVE Charlottesville, VA 22903
3 Beds
3 Baths
2,239 SqFt
Key Details
Sold Price $945,750
Property Type Single Family Home
Sub Type Detached
Listing Status Sold
Purchase Type For Sale
Square Footage 2,239 sqft
Price per Sqft $422
Subdivision Rugby
MLS Listing ID 639736
Sold Date 04/18/23
Style Cottage
Bedrooms 3
Full Baths 3
HOA Y/N N
Abv Grd Liv Area 2,239
Originating Board CAAR
Year Built 1954
Annual Tax Amount $8,824
Tax Year 2023
Lot Size 0.300 Acres
Acres 0.3
Property Description
Located on a corner lot on coveted Fendall Ave, this timeless board and batten cottage is as charming as they come. Pulling in the drive you are greeted by a magnificent Ash tree. Every inch of the house and property are truly enchanting. Cozy rooms spill from one to the next in a seamless flow. The updated kitchen enjoys a beautiful view to the front yard and features all Bosch stainless appliances. Opposite the kitchen is a breakfast/seating area with access to the covered parking, a wall of windows, and doors leading to the patio for for outdoor dining. A traditional dining room is well situated nearby and perfect for entertaining. The living room, the heart of the home, complete with a wood burning fireplace, leads to two first floor bedrooms which share a full bath (one bedrooms has it's own second fireplace). Passing through a quaint library with picture window, built in shelves, and other architectural surprises, is a gracious family room. The upstairs primary suite, its own private oasis, is complete with several closets and a well appointed bath. Gleaming hardwoods and a new roof. Walk to UVa events from your front door. You wont want to miss this rare opportunity to live in one of the city's most loved neighborhoods.,Glass Front Cabinets,Granite Counter,Painted Cabinets,Fireplace in Bedroom,Fireplace in Living Room
Location
State VA
County Charlottesville City
Zoning R-1U
Rooms
Other Rooms Living Room, Dining Room, Primary Bedroom, Kitchen, Family Room, Breakfast Room, Laundry, Primary Bathroom, Full Bath, Additional Bedroom
Basement Unfinished
Main Level Bedrooms 2
Interior
Interior Features Breakfast Area, Kitchen - Eat-In, Recessed Lighting
Heating Central
Cooling Central A/C
Flooring Carpet, Ceramic Tile, Other, Hardwood, Slate
Fireplaces Number 2
Fireplaces Type Brick, Wood
Equipment Dryer, Washer/Dryer Hookups Only, Washer, Dishwasher, Disposal, Oven/Range - Gas, Microwave, Refrigerator
Fireplace Y
Window Features Double Hung
Appliance Dryer, Washer/Dryer Hookups Only, Washer, Dishwasher, Disposal, Oven/Range - Gas, Microwave, Refrigerator
Heat Source Electric, Natural Gas
Exterior
View Other, Garden/Lawn
Roof Type Composite
Accessibility None
Road Frontage Public
Garage N
Building
Lot Description Sloping
Story 1.5
Foundation Block
Sewer Public Sewer
Water Public
Architectural Style Cottage
Level or Stories 1.5
Additional Building Above Grade, Below Grade
Structure Type High,9'+ Ceilings
New Construction N
Schools
Elementary Schools Venable
Middle Schools Walker & Buford
High Schools Charlottesville
School District Charlottesville Cty Public Schools
Others
Ownership Other
Security Features Smoke Detector
Special Listing Condition Standard
Read Less
Want to know what your home might be worth? Contact us for a FREE valuation!

Our team is ready to help you sell your home for the highest possible price ASAP

Bought with MARIAN FIFE • MCLEAN FAULCONER INC., REALTOR





