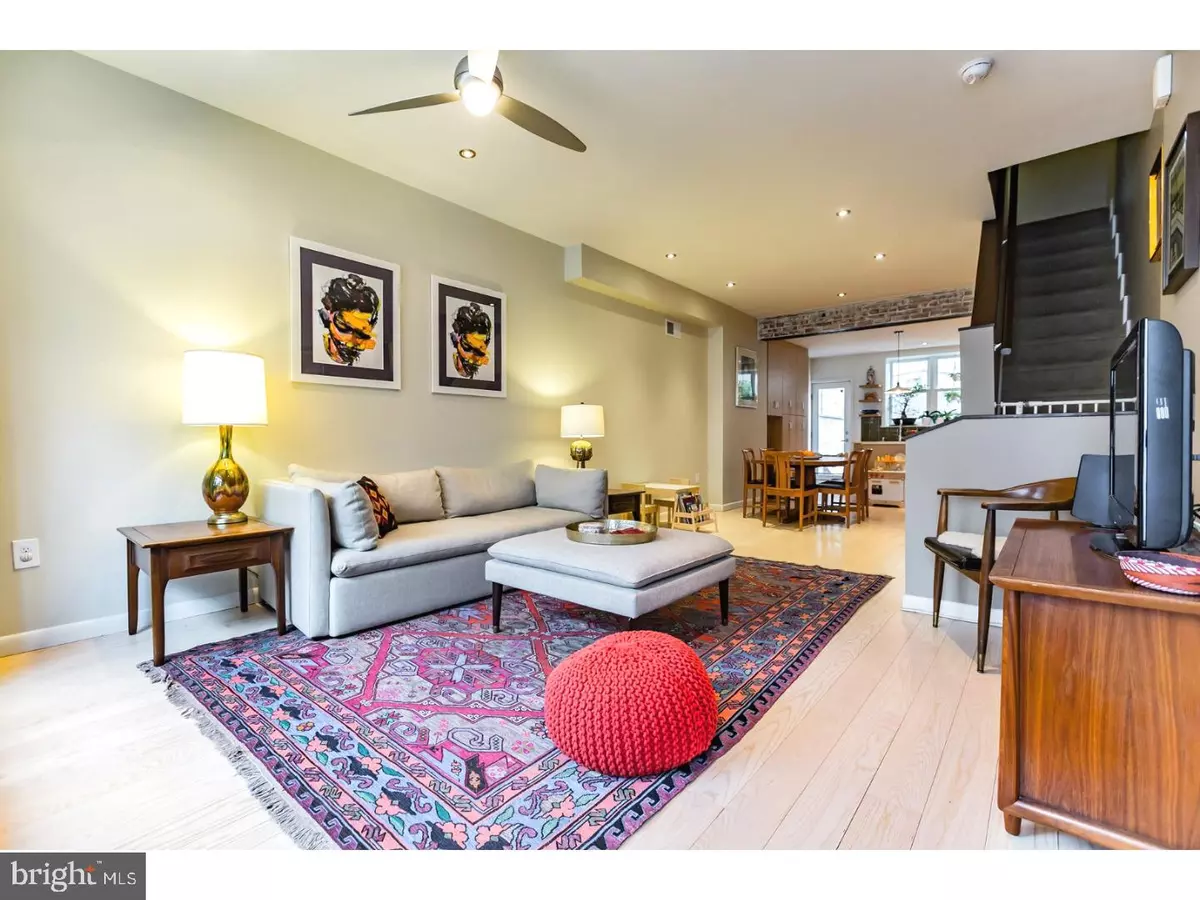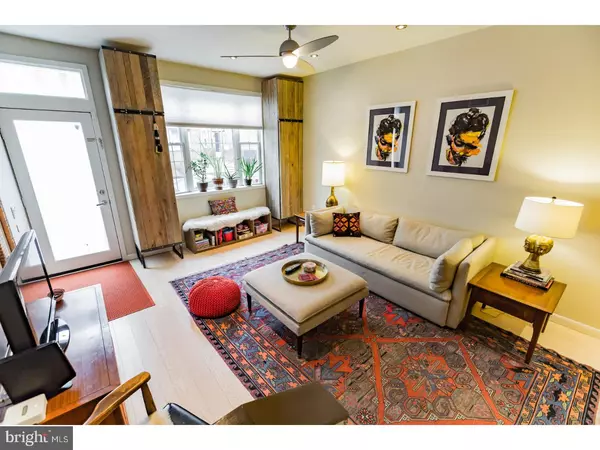$629,950
$629,950
For more information regarding the value of a property, please contact us for a free consultation.
809 FITZWATER ST Philadelphia, PA 19147
3 Beds
3 Baths
1,998 SqFt
Key Details
Sold Price $629,950
Property Type Townhouse
Sub Type End of Row/Townhouse
Listing Status Sold
Purchase Type For Sale
Square Footage 1,998 sqft
Price per Sqft $315
Subdivision Bella Vista
MLS Listing ID 1000441670
Sold Date 07/02/18
Style Other
Bedrooms 3
Full Baths 2
Half Baths 1
HOA Y/N N
Abv Grd Liv Area 1,998
Originating Board TREND
Annual Tax Amount $4,806
Tax Year 2018
Lot Size 744 Sqft
Acres 0.02
Lot Dimensions 14X53
Property Description
Come see this completely rehabbed, three bedroom, 2.5 bath home located in the popular Bella Vista neighborhood. This 1,998 sq.ft. row features all new systems, central air, upper floor laundry, modern design, plenty of storage, and built-in, reclaimed wood coat closets made by a local artist. Enter into the spacious open plan main floor boasting recessed lighting, ceiling fan, wide plank Nordic Ash wood floors, and tons of natural light. Heading back past the dining area and towards the full kitchen, you'll love the built-in style that's streamlined for maximizing space and storage in modern, white oak cabinets. It features a double oven, hidden microwave cabinet, island, glass tile backsplash, white quartz countertops, and stainless steel appliances. On the second floor are two generous-sized bedrooms both with hardwood floors, recessed lighting, and floor to ceiling built-in closets, a large shared hall bath with oversized tub, and separate laundry space with high capacity machines. The third floor is dedicated to the master suite with vaulted ceiling, exposed beams, ceiling fan, loft area for storage, fabulous walk-in closet, and a Zen-like master bath featuring a large walk-in glass shower. The fully finished basement is perfect for a family room, media room, at-home gym or office, or extra storage, and includes a powder room and natural light. This home is located on a quiet street, in the Meredith school catchment, six years left on the Tax Abatement, close proximity to public transportation, parks, playgrounds, restaurants, Whole Foods, the Italian Market, and all that Center City has to offer. There are also beautiful mosaics by a well-known Philadelphia artist on the small street behind the house. Don't wait, and make your appointment today!
Location
State PA
County Philadelphia
Area 19147 (19147)
Zoning RSA5
Rooms
Other Rooms Living Room, Primary Bedroom, Bedroom 2, Kitchen, Family Room, Bedroom 1
Basement Full, Fully Finished
Interior
Interior Features Primary Bath(s)
Hot Water Natural Gas
Heating Gas, Forced Air
Cooling Central A/C
Flooring Wood, Tile/Brick
Fireplace N
Heat Source Natural Gas
Laundry Upper Floor
Exterior
Exterior Feature Patio(s)
Water Access N
Roof Type Flat
Accessibility None
Porch Patio(s)
Garage N
Building
Lot Description Rear Yard
Story 3+
Sewer Public Sewer
Water Public
Architectural Style Other
Level or Stories 3+
Additional Building Above Grade
New Construction N
Schools
School District The School District Of Philadelphia
Others
Senior Community No
Tax ID 023218300
Ownership Fee Simple
Read Less
Want to know what your home might be worth? Contact us for a FREE valuation!

Our team is ready to help you sell your home for the highest possible price ASAP

Bought with Scott R. Hicks • Houwzer, LLC





