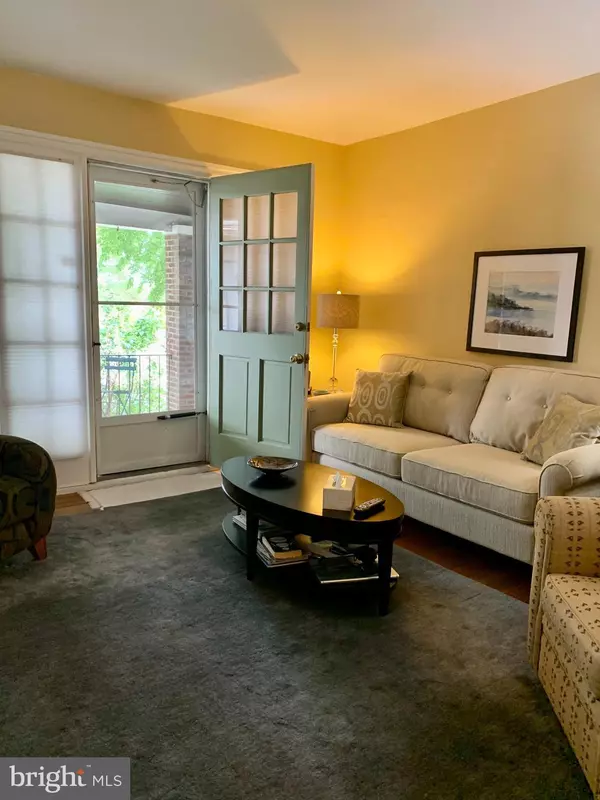$168,000
$165,000
1.8%For more information regarding the value of a property, please contact us for a free consultation.
831 ATWOOD RD Philadelphia, PA 19151
3 Beds
1 Bath
1,172 SqFt
Key Details
Sold Price $168,000
Property Type Townhouse
Sub Type Interior Row/Townhouse
Listing Status Sold
Purchase Type For Sale
Square Footage 1,172 sqft
Price per Sqft $143
Subdivision Overbrook
MLS Listing ID PAPH2206856
Sold Date 04/19/23
Style Colonial
Bedrooms 3
Full Baths 1
HOA Y/N N
Abv Grd Liv Area 1,172
Originating Board BRIGHT
Year Built 1920
Annual Tax Amount $2,173
Tax Year 2022
Lot Size 1,680 Sqft
Acres 0.04
Lot Dimensions 18.00 x 93.00
Property Description
Welcome to 831 Atwood Road. This 3 bedroom, 1 bathroom townhouse is the perfect starter home for someone to move into right away! This handsome home is located on a quiet tree lined street in the desirable Overbrook area where the city meets the suburbs. This circa 1920 property boasts many architectural details including a decorative brick fireplace, interesting moldings, and hardwood floors with mahogany ribbon inlay. Enter through the covered front porch to the spacious living room and formal dining room which are perfect for entertaining. The window air conditioner in the dining room keeps the first floor cool and comfortable during the summer. The sunny kitchen provides ease in serving meals through the pass through. The updated kitchen features newer refrigerator with ice maker, a gas range, a microwave above the range, a garbage disposal, a dishwasher, and an outside exit to the back deck . The sun drenched second floor boasts a spacious primary bedroom with a ceiling fan and a triple window, a renovated ceramic tile hall bathroom, and two additional bedrooms with exposed wood floors. The walk out basement houses the laundry facilities, incredible storage opportunities, and includes the original garage area. This expanded basement footprint provides limitless possibilities if you choose to finish the room. The outside exit from the basement leads to a private parking area that is accessed from the shared driveway situated behind the houses on Atwood Road and runs straight through from Lansdowne Avenue to Haddington Lane. Some of this home's many improvements include a new sewer line, replacement windows, a renovated hall bathroom, a new gas line from the street to the house, newer gas domestic hot water heater, and recent top and front porch roof maintenance. This lovingly maintained home is convenient to public transportation including the R-5 train to center city, Routes 1, 3, 30, and 76, the 150 lush acres of Fairmount Park's Morris Park, playgrounds, shopping and dining along City Line Ave and the Main Line, Lankenau Medical Center, and so much more. So stop renting and come check out this great home to purchase in this wonderful neighborhood! Seller will not make repairs. Inspections will be for buyers' informational purposes only.
Location
State PA
County Philadelphia
Area 19151 (19151)
Zoning RM1
Rooms
Other Rooms Living Room, Dining Room, Bedroom 2, Bedroom 3, Kitchen, Bedroom 1
Basement Full, Outside Entrance, Unfinished
Interior
Interior Features Ceiling Fan(s), Kitchen - Galley, Wood Floors
Hot Water Natural Gas
Heating Radiator
Cooling Window Unit(s)
Flooring Hardwood, Carpet
Fireplaces Number 1
Fireplaces Type Brick, Non-Functioning
Equipment Built-In Microwave, Dishwasher, Washer, Dryer, Oven/Range - Gas, Refrigerator, Water Heater
Fireplace Y
Window Features Replacement
Appliance Built-In Microwave, Dishwasher, Washer, Dryer, Oven/Range - Gas, Refrigerator, Water Heater
Heat Source Natural Gas
Laundry Basement
Exterior
Exterior Feature Deck(s)
Garage Spaces 1.0
Utilities Available Natural Gas Available, Electric Available, Water Available
Water Access N
Accessibility None
Porch Deck(s)
Total Parking Spaces 1
Garage N
Building
Story 2
Foundation Stone
Sewer Public Sewer
Water Public
Architectural Style Colonial
Level or Stories 2
Additional Building Above Grade, Below Grade
New Construction N
Schools
School District The School District Of Philadelphia
Others
Senior Community No
Tax ID 344322300
Ownership Fee Simple
SqFt Source Assessor
Special Listing Condition Standard
Read Less
Want to know what your home might be worth? Contact us for a FREE valuation!

Our team is ready to help you sell your home for the highest possible price ASAP

Bought with Michael James • Keller Williams Main Line





