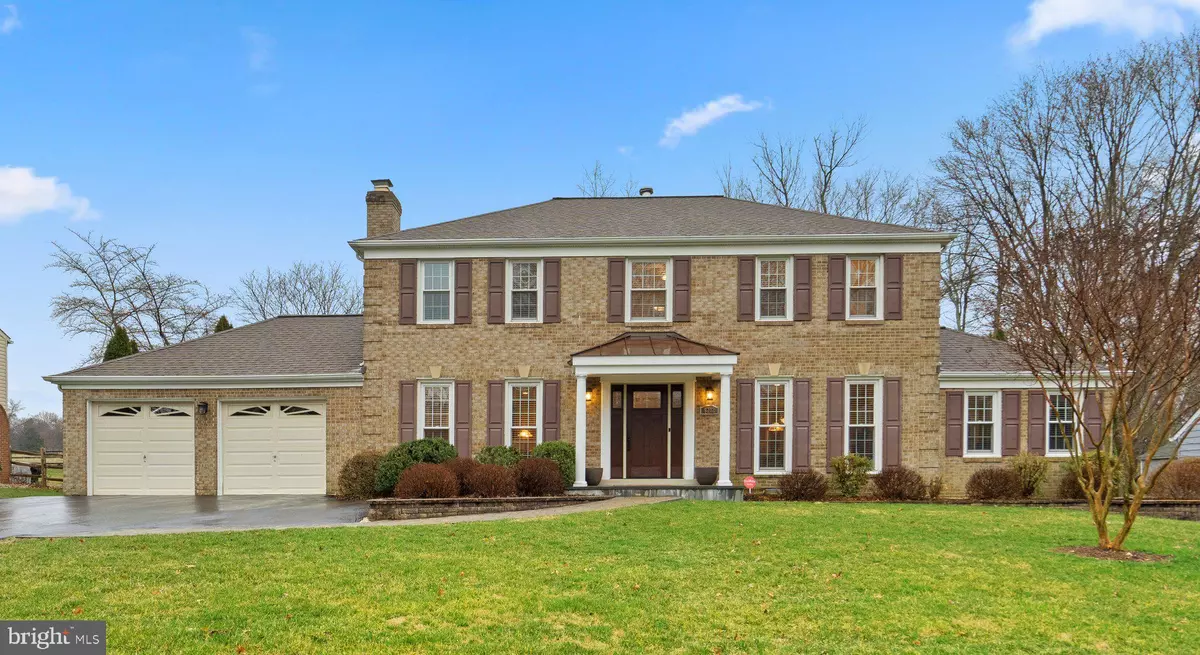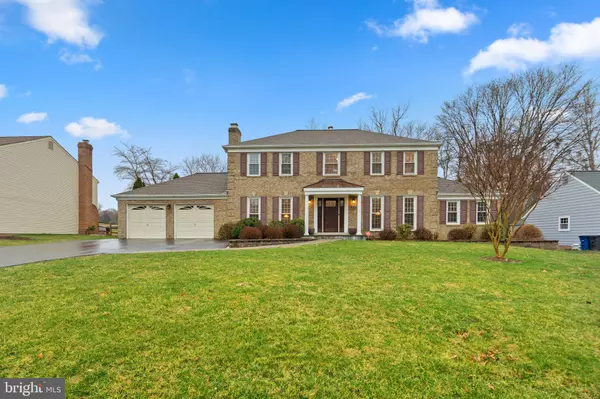$873,300
$800,000
9.2%For more information regarding the value of a property, please contact us for a free consultation.
5212 CONTINENTAL DR Rockville, MD 20853
6 Beds
4 Baths
2,288 SqFt
Key Details
Sold Price $873,300
Property Type Single Family Home
Sub Type Detached
Listing Status Sold
Purchase Type For Sale
Square Footage 2,288 sqft
Price per Sqft $381
Subdivision Norbeck Estates
MLS Listing ID MDMC2086068
Sold Date 04/25/23
Style Colonial,Traditional
Bedrooms 6
Full Baths 3
Half Baths 1
HOA Y/N N
Abv Grd Liv Area 2,288
Originating Board BRIGHT
Year Built 1975
Annual Tax Amount $5,932
Tax Year 2022
Lot Size 0.344 Acres
Acres 0.34
Property Description
***Offers, if any, are due Tuesday, March 21 at 9am. ***Welcome home to this breathtaking brick front colonial in sought after Norbeck Estates. This magnificent home has been beautifully upgraded and meticulously maintained and ready for the most discerning buyers. As you approach the house itself, you are struck by its great curb appeal. The exterior is a beautiful blend of warm, natural materials, including a charming flagstone walkway and Hardie® Plank siding. The hip style roof is topped with architectural shingles, adding texture and depth to the overall design. The elegant wood door and professionally landscaped yard create a beautiful and welcoming entrance for your guests. The Main Level offers a gorgeous Living Room and Family Room, both with hardwood flooring, recessed lighting, crown and chair molding, and custom blinds. The Kitchen has been tastefully remodeled and will be every chef's dream! Kitchen Aid® stainless steel appliances, including a 5-burner gas stove, upgraded cabinets with under counter lighting, granite counters, breakfast bar, custom backsplash, stainless steel under mount sink, recessed lighting and extra cabinetry are just a few of the many upgrades. A sliding glass door exits from the Kitchen to an enormous deck, perfect for entertaining. Adjoining the Kitchen is a large Dining Room with chair rail and crown molding. The Main Level Office/Library with French Doors, recessed lighting, crown/chair molding and hardwood floors is the perfect place for the professional working from home. There's a Powder Room and Laundry Room also located on the Main Level of the home. The Upper Level has hardwood flooring throughout. The Owner's Bedroom is quite luxurious and is the perfect retreat at the end of a long day. The Bedroom offers a large walk-in closet and ceiling fan. The Owner's Bathroom is striking and features a double vanity, extra-large shower stall with rainfall shower head and glass enclosure. Three additional large Bedrooms, each with crown/chair molding, custom blinds, ceiling fans and large closets are located on the Upper Level. The Hall Bathroom has also been updated with ceramic tile, shower/tub combo and upgraded tile. There are 2 linen closets on this level. The Lower Level has a incredible Recreation Room/Theater Room with recessed lighting and upgraded carpeting. There are 2 additional Bedrooms in the Lower Level which are great to be used as an exercise room, den or guest room. A Full Bath with shower stall is also in the LL. The fenced rear yard, which backs to open space, is sizeable and features a shed for extra storage. There's a 2-car garage with service door to the rear as well as an expanded driveway. Just a few of the many upgrades include roof (2018), hot water heater (2021), gas to the kitchen (2021), custom front walkway and stoop (2021), GORGEOUS front door (2021), sliding glass door to deck (2021), Hardie® Plank siding (2021), new HVAC and heat pump (2022). The list goes on and on! Don't miss out on this truly special home!
Location
State MD
County Montgomery
Zoning R200
Rooms
Other Rooms Office
Basement Fully Finished, Heated, Improved, Rear Entrance, Walkout Stairs
Interior
Interior Features Carpet, Ceiling Fan(s), Chair Railings, Crown Moldings, Dining Area, Floor Plan - Traditional, Kitchen - Eat-In, Kitchen - Gourmet, Kitchen - Table Space, Recessed Lighting, Stall Shower, Tub Shower, Upgraded Countertops, Wainscotting, Walk-in Closet(s), Window Treatments, Wood Floors, Other
Hot Water Natural Gas
Heating Forced Air, Heat Pump(s)
Cooling Central A/C
Flooring Ceramic Tile, Carpet, Hardwood
Fireplaces Number 1
Fireplaces Type Wood
Equipment Built-In Microwave, Built-In Range, Dishwasher, Disposal, Dryer - Front Loading, Exhaust Fan, Icemaker, Oven/Range - Gas, Refrigerator, Stainless Steel Appliances, Washer - Front Loading, Water Heater
Fireplace Y
Appliance Built-In Microwave, Built-In Range, Dishwasher, Disposal, Dryer - Front Loading, Exhaust Fan, Icemaker, Oven/Range - Gas, Refrigerator, Stainless Steel Appliances, Washer - Front Loading, Water Heater
Heat Source Natural Gas, Electric
Laundry Main Floor
Exterior
Exterior Feature Deck(s), Porch(es)
Parking Features Garage - Front Entry, Garage Door Opener
Garage Spaces 2.0
Fence Rear
Water Access N
View Pasture
Roof Type Architectural Shingle,Composite,Hip
Accessibility None
Porch Deck(s), Porch(es)
Attached Garage 2
Total Parking Spaces 2
Garage Y
Building
Lot Description Backs - Open Common Area
Story 3
Foundation Slab
Sewer Public Sewer
Water Public
Architectural Style Colonial, Traditional
Level or Stories 3
Additional Building Above Grade
New Construction N
Schools
Elementary Schools Cashell
Middle Schools Redland
High Schools Col. Zadok Magruder
School District Montgomery County Public Schools
Others
Senior Community No
Tax ID 160800755331
Ownership Fee Simple
SqFt Source Assessor
Special Listing Condition Standard
Read Less
Want to know what your home might be worth? Contact us for a FREE valuation!

Our team is ready to help you sell your home for the highest possible price ASAP

Bought with Kellie Plucinski • Long & Foster Real Estate, Inc.





