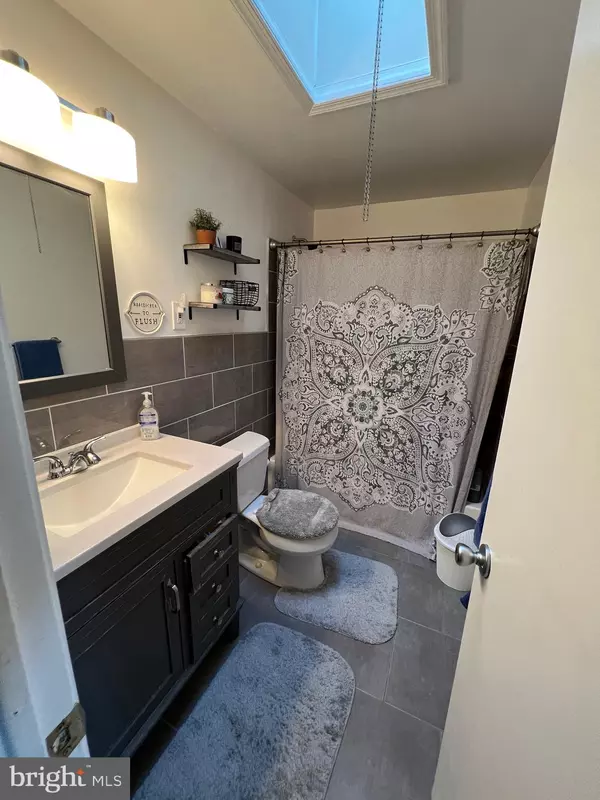$295,000
$295,000
For more information regarding the value of a property, please contact us for a free consultation.
12218 ASTER RD Philadelphia, PA 19154
3 Beds
2 Baths
1,152 SqFt
Key Details
Sold Price $295,000
Property Type Townhouse
Sub Type Interior Row/Townhouse
Listing Status Sold
Purchase Type For Sale
Square Footage 1,152 sqft
Price per Sqft $256
Subdivision Parkwood
MLS Listing ID PAPH2197516
Sold Date 04/25/23
Style Bi-level
Bedrooms 3
Full Baths 1
Half Baths 1
HOA Y/N N
Abv Grd Liv Area 1,152
Originating Board BRIGHT
Year Built 1965
Annual Tax Amount $3,128
Tax Year 2022
Lot Size 2,943 Sqft
Acres 0.07
Lot Dimensions 18.00 x 155.00
Property Description
One of not many available for sale in the area , this cute and adorable single family home with 1-car garage, 3 bedrooms, 1.5 bathrooms, and a finished basement is something highly sought after in this section of Philadelphia. Featuring all new windows, new roof, upgraded newer appliances, hardwood floors and newer carpet, this home offers a very quiet and enjoyable living in the mostly secluded, away-from-the-highways accommodations, yet centrally located near major public transportation and highways that are only a short distance away. The kitchen has a gorgeous granite countertop. Kitchen appliances include all stainless steel microwave, stove, refrigerator, and a dishwasher. Laundry area in the basement includes washer and dryer in an excellent condition. Other property features are a very large backyard with an as-is shed in the back and a garage that is accessible from the inside of the basement. All showings can be arranged with a short advanced notice. Owner offers an additional 2% credit toward the buyer's buy down of the interest rate with a full sales price offer. Owner must be present at all showings. Hurry before the property is sold as the local market is getting hotter by the day!
Location
State PA
County Philadelphia
Area 19154 (19154)
Zoning RSA4
Rooms
Basement Partial
Interior
Interior Features Carpet, Ceiling Fan(s), Upgraded Countertops, Wood Floors
Hot Water Natural Gas
Heating Forced Air
Cooling Central A/C
Flooring Hardwood, Carpet
Equipment Dryer - Gas, Exhaust Fan, Microwave, Oven - Self Cleaning, Oven/Range - Gas, Refrigerator, Stainless Steel Appliances, Washer, Water Heater
Fireplace N
Window Features Sliding
Appliance Dryer - Gas, Exhaust Fan, Microwave, Oven - Self Cleaning, Oven/Range - Gas, Refrigerator, Stainless Steel Appliances, Washer, Water Heater
Heat Source Natural Gas
Laundry Basement
Exterior
Parking Features Basement Garage, Built In
Garage Spaces 3.0
Utilities Available Natural Gas Available
Water Access N
Roof Type Flat
Accessibility None
Attached Garage 1
Total Parking Spaces 3
Garage Y
Building
Story 3
Foundation Block
Sewer Public Sewer
Water Public
Architectural Style Bi-level
Level or Stories 3
Additional Building Above Grade, Below Grade
New Construction N
Schools
School District The School District Of Philadelphia
Others
Senior Community No
Tax ID 663198200
Ownership Fee Simple
SqFt Source Assessor
Acceptable Financing Cash, Conventional, FHA, FNMA, VA
Horse Property N
Listing Terms Cash, Conventional, FHA, FNMA, VA
Financing Cash,Conventional,FHA,FNMA,VA
Special Listing Condition Standard
Read Less
Want to know what your home might be worth? Contact us for a FREE valuation!

Our team is ready to help you sell your home for the highest possible price ASAP

Bought with shantaya Nicole Derry • Keller Williams Real Estate - Newtown





