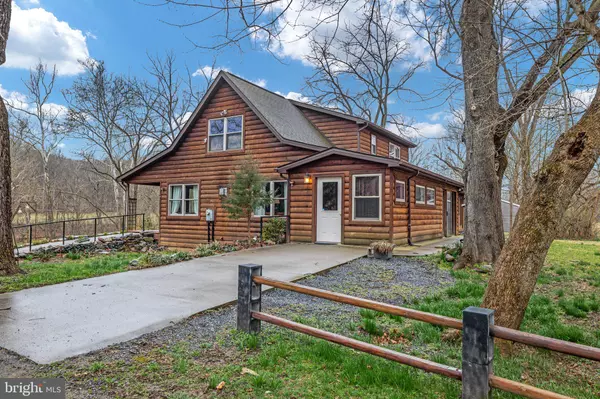$530,000
$489,000
8.4%For more information regarding the value of a property, please contact us for a free consultation.
409 SWANN RD Edinburg, VA 22824
3 Beds
3 Baths
3,742 SqFt
Key Details
Sold Price $530,000
Property Type Single Family Home
Sub Type Detached
Listing Status Sold
Purchase Type For Sale
Square Footage 3,742 sqft
Price per Sqft $141
MLS Listing ID VASH2005450
Sold Date 04/17/23
Style Log Home
Bedrooms 3
Full Baths 3
HOA Y/N N
Abv Grd Liv Area 2,362
Originating Board BRIGHT
Year Built 2005
Annual Tax Amount $2,550
Tax Year 2022
Lot Size 0.755 Acres
Acres 0.76
Property Description
Where modern meets rustic, where wood meets metal and dark meets light. This eclectic home stimulates the senses both inside and out. Quiet, peaceful, nature setting with a background of the rushing river. You'll love the comfort of this log home with cozy living area gazing at a blazing fire, fully equipped kitchen where friends and family gather around the island, and meal times seated in your dining area big enough to host turkey dinners! The primary bedroom, full bath with tub and shower and triple closets also has a private office nook with views of the surrounding farmland or step into the screened porch for early morning coffee as the sun rises over the mountain. Also convenient laundry and full bath accessibility on main level. There's even more space to stretch out with upper and lower levels. Upstairs is like a suite of it's own, having two private bedrooms, full bath and bonus area for relaxing. (2 bedroom septic permit) Downstairs find time for a game of pool or movie watching on a rainy day. Enjoy the outdoors with front porch overlooking the Shenandoah River or roasting marshmallows over a firepit under a starry sky. It's a dream home for yourself or just as a weekend getaway, located just under 2 hours from DC. As an added bonus, this home has a 2.5% interest rate VA (Veterans) potentially assumable loan, check for buyer qualifying terms and lender approval. This unique property offers a unique setting and experience, not often found, so follow your heart and find your new home here.
Location
State VA
County Shenandoah
Zoning A-1
Rooms
Basement Full
Main Level Bedrooms 1
Interior
Interior Features Carpet, Combination Kitchen/Dining, Entry Level Bedroom, Kitchen - Table Space, Upgraded Countertops, Tub Shower
Hot Water Electric
Heating Heat Pump(s)
Cooling Central A/C
Flooring Wood, Ceramic Tile, Carpet, Laminated
Fireplaces Type Mantel(s), Stone
Equipment Dishwasher, Dryer - Electric, Oven/Range - Gas, Refrigerator, Washer
Furnishings No
Fireplace Y
Appliance Dishwasher, Dryer - Electric, Oven/Range - Gas, Refrigerator, Washer
Heat Source Electric
Laundry Main Floor, Dryer In Unit, Washer In Unit
Exterior
Exterior Feature Porch(es), Patio(s)
Parking Features Garage - Front Entry
Garage Spaces 8.0
Water Access N
View Garden/Lawn, River
Roof Type Shingle
Accessibility None
Porch Porch(es), Patio(s)
Road Frontage Private
Total Parking Spaces 8
Garage Y
Building
Lot Description Front Yard, Landscaping
Story 2
Foundation Block
Sewer On Site Septic
Water Well
Architectural Style Log Home
Level or Stories 2
Additional Building Above Grade, Below Grade
Structure Type Dry Wall,Other,Beamed Ceilings,Log Walls
New Construction N
Schools
School District Shenandoah County Public Schools
Others
Pets Allowed Y
Senior Community No
Tax ID 070 A 159
Ownership Fee Simple
SqFt Source Assessor
Acceptable Financing Assumption, VA, Conventional, Cash
Horse Property N
Listing Terms Assumption, VA, Conventional, Cash
Financing Assumption,VA,Conventional,Cash
Special Listing Condition Standard
Pets Allowed Dogs OK, Cats OK
Read Less
Want to know what your home might be worth? Contact us for a FREE valuation!

Our team is ready to help you sell your home for the highest possible price ASAP

Bought with Donna J Foster • Skyline Team Real Estate





