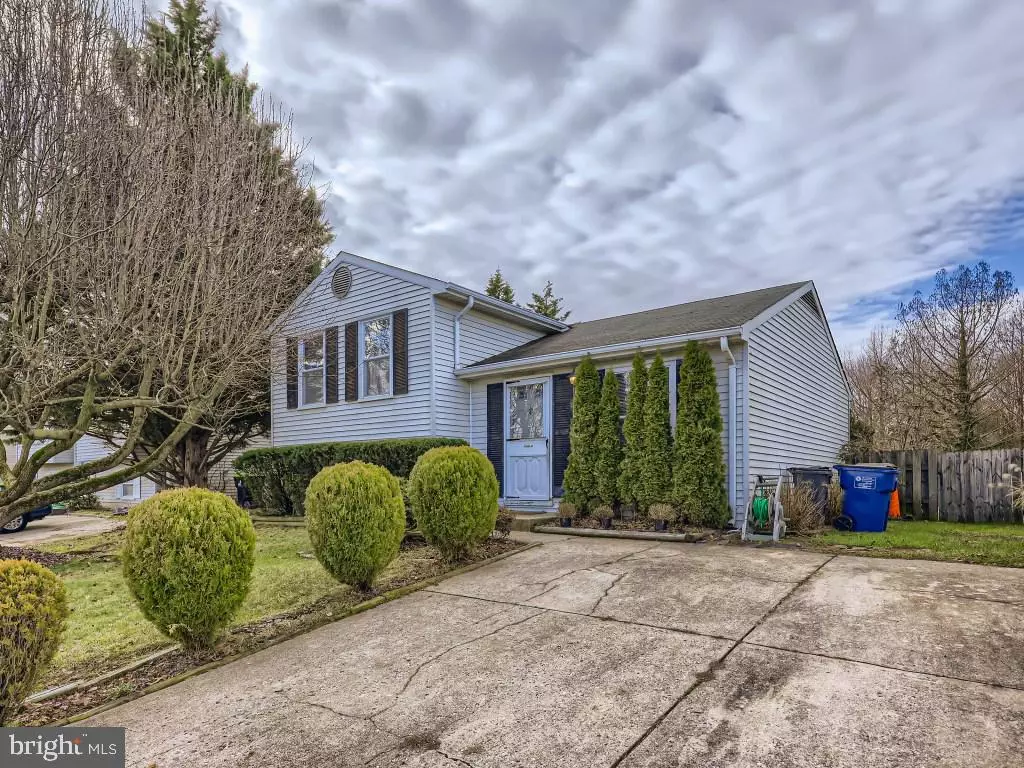$245,200
$240,000
2.2%For more information regarding the value of a property, please contact us for a free consultation.
710 WOODBRIDGE CENTER WAY Edgewood, MD 21040
3 Beds
2 Baths
1,248 SqFt
Key Details
Sold Price $245,200
Property Type Single Family Home
Sub Type Detached
Listing Status Sold
Purchase Type For Sale
Square Footage 1,248 sqft
Price per Sqft $196
Subdivision Woodbridge Center
MLS Listing ID MDHR2018574
Sold Date 04/28/23
Style Bi-level,Split Level
Bedrooms 3
Full Baths 1
Half Baths 1
HOA Fees $93/qua
HOA Y/N Y
Abv Grd Liv Area 1,248
Originating Board BRIGHT
Year Built 1987
Annual Tax Amount $1,837
Tax Year 2023
Lot Size 6,570 Sqft
Acres 0.15
Property Description
Welcome to this charming 3 bedroom 1.5 bathroom home in the lovely Woodbridge community! The clubhouse is only a few blocks down the street and includes a pool and tennis courts. Enter into the cozy living area which flows into the kitchen/dining area with ample cabinet storage and sliding door to the backyard. Head upstairs to the full hall bathroom and two nice size freshly painted bedrooms. The lower level features the third bedroom with a closet, laundry room, and half bath. The lower level 3rd bedroom can easily be converted to a rec room for more living space! The spacious backyard is flat and backs to a wooded area. Enjoy the upcoming warm days & nights on the deck (21x14 built in 2008.) The large shed will hold all of your lawn and gardening tools! HVAC was replaced in 2020. Close to public transit & commuter routes.
**Seller needs to find home of choice, 30-60 day rent back will likely be needed.**
Location
State MD
County Harford
Zoning R3
Rooms
Other Rooms Living Room, Bedroom 2, Kitchen, Family Room, Bedroom 1, Laundry, Full Bath
Interior
Interior Features Built-Ins, Window Treatments, Floor Plan - Traditional, Carpet, Ceiling Fan(s)
Hot Water Electric
Heating Heat Pump(s)
Cooling Ceiling Fan(s), Central A/C, Heat Pump(s)
Flooring Carpet, Vinyl
Equipment Washer/Dryer Hookups Only, Dishwasher, Disposal, Dryer, Microwave, Oven/Range - Electric, Range Hood, Refrigerator, Washer, Stove
Furnishings No
Fireplace N
Appliance Washer/Dryer Hookups Only, Dishwasher, Disposal, Dryer, Microwave, Oven/Range - Electric, Range Hood, Refrigerator, Washer, Stove
Heat Source Electric
Laundry Dryer In Unit, Washer In Unit
Exterior
Exterior Feature Deck(s)
Garage Spaces 2.0
Fence Wood
Water Access N
Roof Type Asphalt
Accessibility None
Porch Deck(s)
Total Parking Spaces 2
Garage N
Building
Story 3
Foundation Crawl Space
Sewer Public Sewer
Water Public
Architectural Style Bi-level, Split Level
Level or Stories 3
Additional Building Above Grade, Below Grade
New Construction N
Schools
School District Harford County Public Schools
Others
Senior Community No
Tax ID 1301180452
Ownership Fee Simple
SqFt Source Assessor
Acceptable Financing Conventional, Cash, FHA, VA
Horse Property N
Listing Terms Conventional, Cash, FHA, VA
Financing Conventional,Cash,FHA,VA
Special Listing Condition Standard
Read Less
Want to know what your home might be worth? Contact us for a FREE valuation!

Our team is ready to help you sell your home for the highest possible price ASAP

Bought with Heather Erika Harts'horn • Samson Properties

