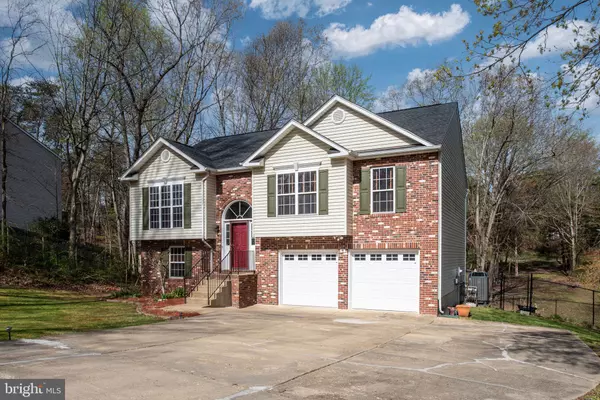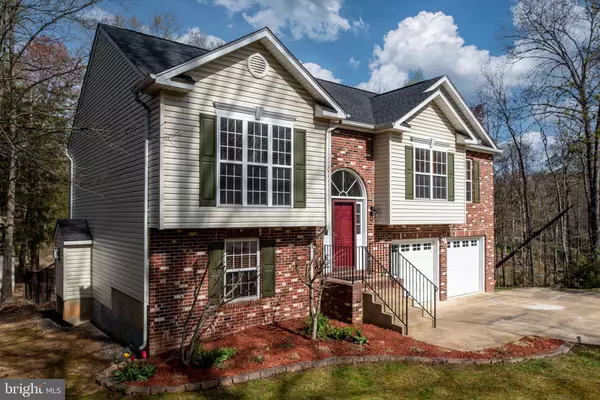$449,900
$449,900
For more information regarding the value of a property, please contact us for a free consultation.
9 TROTTER LN Fredericksburg, VA 22406
4 Beds
3 Baths
1,372 SqFt
Key Details
Sold Price $449,900
Property Type Single Family Home
Sub Type Detached
Listing Status Sold
Purchase Type For Sale
Square Footage 1,372 sqft
Price per Sqft $327
Subdivision None Available
MLS Listing ID VAST2019954
Sold Date 04/28/23
Style Split Foyer
Bedrooms 4
Full Baths 2
Half Baths 1
HOA Y/N N
Abv Grd Liv Area 1,372
Originating Board BRIGHT
Year Built 1999
Annual Tax Amount $3,011
Tax Year 2022
Lot Size 1.000 Acres
Acres 1.0
Property Description
WOW!!! Come take a look at this light filled, open living concept home with NO HOA!!! This well cared for home is situated on a 1 acre lot, conveniently located near shopping with quick access to 95. The kitchen features stainless steel appliances, granite counters, custom tumble stone backsplash and tons of counter space! The ample sized family room features a vaulted ceiling and laminate flooring that is open to the rest of the main level. The owners suite highlights vaulted ceilings, a spa like bath with separate tub and shower with a double vanity. Two other bedrooms and a full bath are also located on the main level. In the lower level you will find an additional bedroom and large rec. room with built in shelving and access to the rear yard and garage. The outdoor area boasts a large tiered deck with a partially fenced in rear yard and additional storage space in the shed. THIS HOME IS A MUST SEE!!!!!
Location
State VA
County Stafford
Zoning A2
Interior
Interior Features Attic, Carpet, Ceiling Fan(s), Floor Plan - Traditional, Kitchen - Gourmet, Kitchen - Table Space, Recessed Lighting, Stall Shower, Tub Shower, Upgraded Countertops, Wood Floors, Family Room Off Kitchen, Floor Plan - Open
Hot Water Electric
Heating Central
Cooling Central A/C
Flooring Carpet, Ceramic Tile, Hardwood, Laminated
Equipment Built-In Microwave, Dishwasher, Disposal, Dryer, Icemaker, Microwave, Oven - Self Cleaning, Oven/Range - Electric, Refrigerator, Stainless Steel Appliances, Washer, Water Dispenser, Water Heater
Window Features Double Pane,Screens
Appliance Built-In Microwave, Dishwasher, Disposal, Dryer, Icemaker, Microwave, Oven - Self Cleaning, Oven/Range - Electric, Refrigerator, Stainless Steel Appliances, Washer, Water Dispenser, Water Heater
Heat Source Central
Laundry Lower Floor, Dryer In Unit, Washer In Unit
Exterior
Exterior Feature Porch(es), Deck(s)
Parking Features Garage Door Opener, Inside Access, Garage - Front Entry
Garage Spaces 6.0
Fence Chain Link, Rear
Utilities Available Cable TV
Amenities Available None
Water Access N
View Garden/Lawn, Street, Trees/Woods
Roof Type Architectural Shingle
Street Surface Approved,Paved
Accessibility None
Porch Porch(es), Deck(s)
Road Frontage Public, State
Attached Garage 2
Total Parking Spaces 6
Garage Y
Building
Lot Description Backs to Trees, Cleared, Level, Landscaping, Premium, Rear Yard
Story 2
Foundation Permanent
Sewer Septic < # of BR
Water Well
Architectural Style Split Foyer
Level or Stories 2
Additional Building Above Grade, Below Grade
Structure Type 9'+ Ceilings,Cathedral Ceilings,Dry Wall,Vaulted Ceilings
New Construction N
Schools
Elementary Schools Rocky Run
Middle Schools T. Benton Gayle
High Schools Stafford
School District Stafford County Public Schools
Others
Pets Allowed Y
HOA Fee Include None
Senior Community No
Tax ID 44K 2 42
Ownership Fee Simple
SqFt Source Assessor
Security Features Smoke Detector
Acceptable Financing Conventional, Cash, FHA, Seller Financing, VA, VHDA
Horse Property N
Listing Terms Conventional, Cash, FHA, Seller Financing, VA, VHDA
Financing Conventional,Cash,FHA,Seller Financing,VA,VHDA
Special Listing Condition Standard
Pets Allowed No Pet Restrictions
Read Less
Want to know what your home might be worth? Contact us for a FREE valuation!

Our team is ready to help you sell your home for the highest possible price ASAP

Bought with Brittany L Sims • Keller Williams Capital Properties





