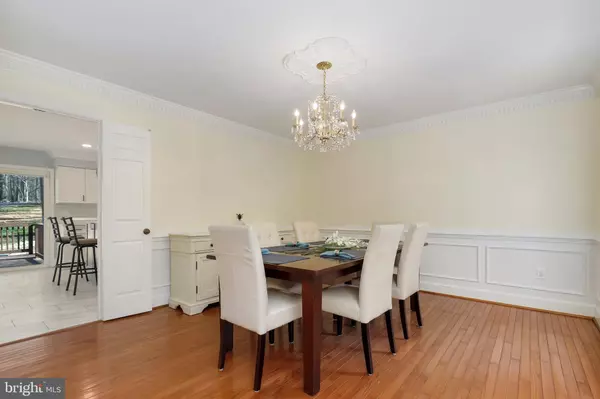$760,000
$744,500
2.1%For more information regarding the value of a property, please contact us for a free consultation.
8100 MARY JANE DR Manassas, VA 20112
4 Beds
3 Baths
3,116 SqFt
Key Details
Sold Price $760,000
Property Type Single Family Home
Sub Type Detached
Listing Status Sold
Purchase Type For Sale
Square Footage 3,116 sqft
Price per Sqft $243
Subdivision Woodbine Woods
MLS Listing ID VAPW2048770
Sold Date 05/04/23
Style Colonial
Bedrooms 4
Full Baths 2
Half Baths 1
HOA Y/N N
Abv Grd Liv Area 2,528
Originating Board BRIGHT
Year Built 1980
Annual Tax Amount $6,873
Tax Year 2022
Lot Size 2.270 Acres
Acres 2.27
Property Description
Retreat from the chaos of traffic and the concrete jungle in this meticulously updated three-level colonial situated on 2.27 acres in the idyllic Woodbine Woods neighborhood! As you make your approach up the newly installed driveway, you'll cross a gently bubbling creek over new concrete saddles before choosing your spot to park in the spacious upper section of the driveway where you will find room for multiple vehicles in addition to your RV and/or boat. As you move across the brick walkway and inside the home, make your entrance into the foyer where you'll be met by gleaming hardwood floors, freshly painted walls, and fine architectural details such as crown dental molding, chair rail, and sand swirled ceilings. To your left is the formal living room and to the right, the formal dining room, both with hardwood floors and fresh paint. Straight ahead on the left is a welcoming family room ready for entertaining with hardwood floors, freshly painted walls, beamed ceilings, glass fireplace, and wet bar. Extend your celebration out through the French doors into the sunroom looking out into the lush greenery and tranquil back yard space reachable from several glass sliding doors leading onto the deck. Back inside, the glowing heart of the
home awaits you in the recently renovated custom gourmet kitchen boasting ample storage in custom 42” cabinets and soft close drawers with brushed nickel hardware, quartz countertops, stainless steel Maytag appliances and wall mounted range hood, porcelain tile floors, subway tile backsplash, and large island with built in microwave and overhead pendant lights. A newly updated powder room, mudroom with easy access to the two-car garage, and laundry room complete the main level, each complete with new tile floors and freshly painted walls. Upstairs is a generously sized primary bedroom complete with glowing hardwood floors and fresh paint and an adjoining sitting room that features large built-in bookshelves, where you can escape to curl up with a good book, meditate or enjoy a morning yoga session, or use as a newborn nursery or a large closet room. A vanity area, two closets, and an en- suite bath complete the primary bedroom space. Exit into the hallway where hardwood floors carry you to a hall bathroom and to
three large bedrooms, each with new carpet and fresh paint. Head down into the lower level where a large recreation room awaits with a wood-burning stove, an extra-large storage room, and walk out to a
brick patio. This home is turn-key ready with many additional upgrades including a new 50-year roof completed in 2020; new HVAC in 2019; new insulated garage doors, new driveway and concrete
saddles, new carpet and tile, fresh paint, new water heater, new dishwasher, and updated septic in 2022/3. This beautiful, spacious oasis is conveniently located close to Prince William Parkway with quick
access to VRE, 66, and 95. Did we mention, NO HOA?! Drop the kids off on the way with Coles Elementary, Benton Middle School and Colgan High School all just minutes away. Welcome home to your private retreat!
Location
State VA
County Prince William
Zoning A1
Rooms
Other Rooms Recreation Room, Storage Room
Basement Fully Finished, Connecting Stairway
Interior
Interior Features Carpet, Ceiling Fan(s), Chair Railings, Crown Moldings, Floor Plan - Traditional, Kitchen - Gourmet, Kitchen - Island, Upgraded Countertops, Wood Floors, Formal/Separate Dining Room, Primary Bath(s), Water Treat System
Hot Water Electric
Heating Heat Pump(s)
Cooling Central A/C
Flooring Hardwood, Ceramic Tile, Carpet
Fireplaces Type Brick, Fireplace - Glass Doors, Mantel(s), Wood
Equipment Built-In Microwave, Dishwasher, Dryer, Refrigerator, Stove, Washer, Intercom
Fireplace Y
Appliance Built-In Microwave, Dishwasher, Dryer, Refrigerator, Stove, Washer, Intercom
Heat Source Propane - Leased
Laundry Main Floor
Exterior
Exterior Feature Porch(es), Deck(s), Screened, Enclosed
Parking Features Garage - Side Entry, Garage Door Opener
Garage Spaces 6.0
Fence Fully
Amenities Available None
Water Access N
View Trees/Woods
Accessibility None
Porch Porch(es), Deck(s), Screened, Enclosed
Attached Garage 2
Total Parking Spaces 6
Garage Y
Building
Lot Description Front Yard, Rear Yard, Trees/Wooded
Story 3
Foundation Slab, Other
Sewer Septic = # of BR
Water Well
Architectural Style Colonial
Level or Stories 3
Additional Building Above Grade, Below Grade
New Construction N
Schools
Elementary Schools Coles
Middle Schools Benton
High Schools Charles J. Colgan Senior
School District Prince William County Public Schools
Others
HOA Fee Include None
Senior Community No
Tax ID 7892-35-6457
Ownership Fee Simple
SqFt Source Estimated
Special Listing Condition Standard
Read Less
Want to know what your home might be worth? Contact us for a FREE valuation!

Our team is ready to help you sell your home for the highest possible price ASAP

Bought with Magdalena Milkowska • Union Realty of Virginia, Inc.





