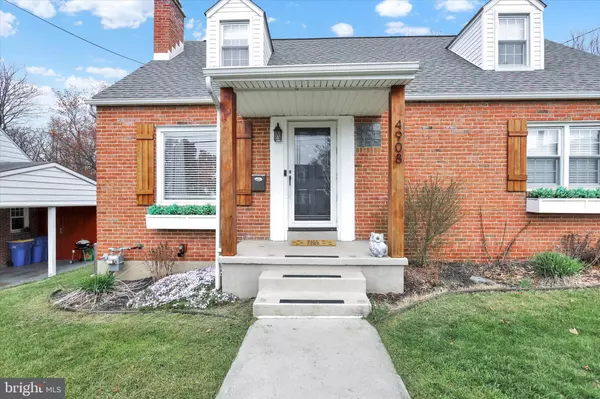$298,000
$298,000
For more information regarding the value of a property, please contact us for a free consultation.
4908 HILLTOP RD Harrisburg, PA 17111
4 Beds
2 Baths
1,852 SqFt
Key Details
Sold Price $298,000
Property Type Single Family Home
Sub Type Detached
Listing Status Sold
Purchase Type For Sale
Square Footage 1,852 sqft
Price per Sqft $160
Subdivision Lawnton
MLS Listing ID PADA2022054
Sold Date 05/08/23
Style Cape Cod
Bedrooms 4
Full Baths 1
Half Baths 1
HOA Y/N N
Abv Grd Liv Area 1,544
Originating Board BRIGHT
Year Built 1949
Annual Tax Amount $3,083
Tax Year 2022
Lot Size 0.310 Acres
Acres 0.31
Property Description
Lovely Lawton four-bedroom brick Cap Cod HAS IT ALL! Spacious rear yard with new multi-level deck and lighting for outdoor enjoyment. Well maintained home has numerous updates. Recently remodeled kitchen with island which can be used as a breakfast nook. The lower level family room with luxury vinyl plank floor and built-in bar. Additional space is ideal for a playroom, media room or exercise room. Four seasons room can also serve as a Dining Room. Living room with brick gas fireplace and hardwood floors. Two bedrooms and bath on main floor with two additional bedrooms and remodeled half bath on the upper level. Recent high efficiency two-stage HVAC system that provides all-season comfort with low operating cost. Wonderful fenced in yard, pergola and peace and quiet for family time and fur babies. Very affordable utilities! Attached one-car garage, 200 AMP electric service, architectural shingled roof and fresh paint throughout most of home. Convenient location is close to schools and shopping and just minutes from Harrisburg, Hershey, and Route 322.
Location
State PA
County Dauphin
Area Swatara Twp (14063)
Zoning RESIDENTIAL
Direction South
Rooms
Other Rooms Living Room, Dining Room, Bedroom 2, Bedroom 3, Bedroom 4, Kitchen, Family Room, Bedroom 1, Bathroom 1, Half Bath
Basement Full
Main Level Bedrooms 2
Interior
Interior Features Ceiling Fan(s), Combination Kitchen/Dining, Kitchen - Eat-In, Wood Floors
Hot Water Natural Gas
Heating Forced Air
Cooling Central A/C
Flooring Hardwood, Carpet, Ceramic Tile
Fireplaces Number 1
Fireplaces Type Brick, Gas/Propane
Equipment Oven/Range - Gas, Refrigerator, Washer, Dryer
Furnishings No
Fireplace Y
Window Features Double Pane,Replacement,Insulated
Appliance Oven/Range - Gas, Refrigerator, Washer, Dryer
Heat Source Natural Gas
Exterior
Parking Features Garage - Front Entry
Garage Spaces 1.0
Water Access N
Street Surface Paved
Accessibility None
Road Frontage Boro/Township
Attached Garage 1
Total Parking Spaces 1
Garage Y
Building
Lot Description Rear Yard, Road Frontage, Front Yard
Story 1.5
Foundation Block
Sewer Public Sewer
Water Public
Architectural Style Cape Cod
Level or Stories 1.5
Additional Building Above Grade, Below Grade
Structure Type Dry Wall,Plaster Walls
New Construction N
Schools
Elementary Schools Lawnton
Middle Schools Swatara
High Schools Central Dauphin East
School District Central Dauphin
Others
Pets Allowed Y
Senior Community No
Tax ID 63-010-069-000-0000
Ownership Fee Simple
SqFt Source Assessor
Acceptable Financing Cash, Conventional, FHA, VA, USDA
Listing Terms Cash, Conventional, FHA, VA, USDA
Financing Cash,Conventional,FHA,VA,USDA
Special Listing Condition Standard
Pets Allowed No Pet Restrictions
Read Less
Want to know what your home might be worth? Contact us for a FREE valuation!

Our team is ready to help you sell your home for the highest possible price ASAP

Bought with FRED LYNN • Iron Valley Real Estate of Central PA





