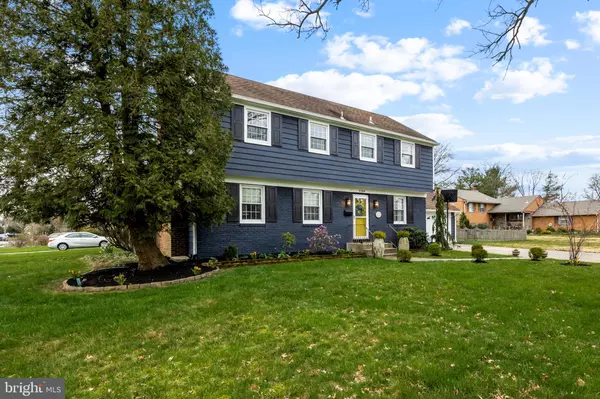$565,000
$525,000
7.6%For more information regarding the value of a property, please contact us for a free consultation.
1124 GREENBRIAR RD Cherry Hill, NJ 08034
4 Beds
3 Baths
2,320 SqFt
Key Details
Sold Price $565,000
Property Type Single Family Home
Sub Type Detached
Listing Status Sold
Purchase Type For Sale
Square Footage 2,320 sqft
Price per Sqft $243
Subdivision Barclay
MLS Listing ID NJCD2044606
Sold Date 05/10/23
Style Traditional,Split Level
Bedrooms 4
Full Baths 2
Half Baths 1
HOA Y/N N
Abv Grd Liv Area 2,320
Originating Board BRIGHT
Year Built 1958
Annual Tax Amount $10,128
Tax Year 2022
Lot Size 0.283 Acres
Acres 0.28
Lot Dimensions 95.00 x 130.00
Property Description
**Saturday 4/8 Open House Cancelled - Best & Final Offers are due by 6:00pm on Saturday, April 8, 2023**
Situated on a large corner property in the desirable Barclay Farms neighborhood is this beautiful colonial style home with a spacious two car attached garage. The exterior was painted a gorgeous dark blue with a welcoming yellow front door. Upon entering the foyer, you are greeted by hardwood floors that were recently refinished. The sunny living room has a show stopping fireplace that was updated with new tile surround and bookcases that were stylishly added as built-ins. The current owners had work done to the chimney and it is a fully functioning wood-burning fireplace. The large dining room leads directly into the updated kitchen boasting granite countertops, stainless steel appliances, plenty of counter space, neutral cabinetry and a skylight that adds an abundance of natural light. Sliding doors lead out to the newer two-level Trex composite decking with awning overlooking the beautiful yard with a shed, perfect for storing outdoor tools. Off the kitchen is access to the two-car attached garage with shelving for additional storage. There is an extra set of stairs heading down to the cozy den space with a wall of built-in cabinetry and newer carpet. Also on this level is the sizable laundry room with a new washer and a powder room. Heading upstairs to the second floor there is a coat closet, two nicely sized bedrooms with large closets and an updated full bath with a stunning black and white tiled floor and newer bath fitter shower. The next level features the large primary bedroom with walk-in closet, ceiling fan and space for a sitting area. Also on this level is the fourth spacious bedroom and another updated full bath. The walk-up attic is floored and features plenty of additional storage space. Other mechanical updates include furnace, A/C and hot water heater. This home truly has it all: charm, updates, storage, and located near the beautiful and serene Barclay Farmstead ... all waiting for the next set of owners to call it home!
Location
State NJ
County Camden
Area Cherry Hill Twp (20409)
Zoning RES
Interior
Hot Water Natural Gas
Heating Forced Air
Cooling Central A/C
Fireplaces Number 1
Fireplaces Type Wood, Mantel(s), Fireplace - Glass Doors
Fireplace Y
Heat Source Natural Gas
Exterior
Parking Features Additional Storage Area, Garage - Side Entry, Inside Access
Garage Spaces 2.0
Water Access N
Accessibility None
Attached Garage 2
Total Parking Spaces 2
Garage Y
Building
Story 4
Foundation Other
Sewer Public Sewer
Water Public
Architectural Style Traditional, Split Level
Level or Stories 4
Additional Building Above Grade, Below Grade
New Construction N
Schools
School District Cherry Hill Township Public Schools
Others
Senior Community No
Tax ID 09-00342 16-00003
Ownership Fee Simple
SqFt Source Assessor
Special Listing Condition Standard
Read Less
Want to know what your home might be worth? Contact us for a FREE valuation!

Our team is ready to help you sell your home for the highest possible price ASAP

Bought with Erica Justine McColgan • Coldwell Banker Realty





