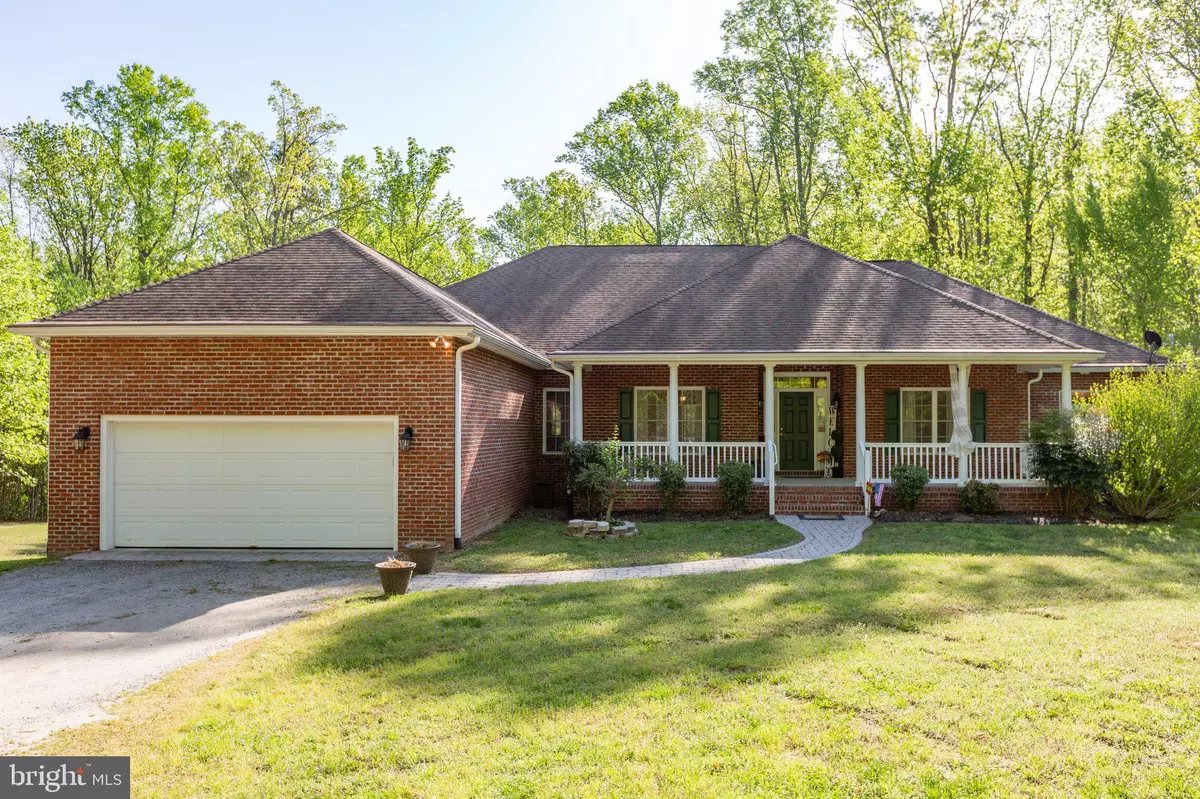$624,900
$624,900
For more information regarding the value of a property, please contact us for a free consultation.
2395 PINECREST LN Fredericksburg, VA 22408
5 Beds
4 Baths
3,484 SqFt
Key Details
Sold Price $624,900
Property Type Single Family Home
Sub Type Detached
Listing Status Sold
Purchase Type For Sale
Square Footage 3,484 sqft
Price per Sqft $179
Subdivision None Available
MLS Listing ID VASP2016488
Sold Date 05/11/23
Style Ranch/Rambler
Bedrooms 5
Full Baths 3
Half Baths 1
HOA Y/N N
Abv Grd Liv Area 2,884
Originating Board BRIGHT
Year Built 2005
Annual Tax Amount $3,261
Tax Year 2022
Lot Size 4.640 Acres
Acres 4.64
Property Description
HOT NEW LISTING ALERT!!! The home that will literally check all your boxes...located just on the outskirts of Spotsylvania but only a 5 minute drive to Massaponax Shopping Center, 10 minute drive to I-95, and only 2 minutes to the Spotsylvania VRE Station....the location is PRIME. Sitting on 4.64 acres of land, this Mediterranean style brick rambler with a full basement, partially finished, and an attached 2 car garage is absolutely stunning. Original owners who had this home custom built have taken such great care, but are needing to downsize, so this 5 bedroom (4 upstairs, 1 downstairs), 3 full bathrooms, and 1 half bath will be available soon. Inside you have an open concept flow with a gorgeous kitchen, large island, granite countertops, stainless steel appliances, wall oven, brand new cook top (has never been used, it is that new!) a large pantry, top of the line appliances, and tons of 42" cabinets, tons of recessed lighting and they just had the home professionally cleaned and all carpets shampooed or replaced! Between the kitchen and the garage is your massive mud room which includes another sink, a freezer that stays with the home, a washer and dryer and lots of cabinetry and storage. Sit out on your balcony, also just re-done with fantastic trex decking, and also your grand poured concrete front porch and look over your future land and all the beautiful wildlife. Now lets talk about the good stuff.....this home comes with a propane backed whole home generator!! If you are familiar with country living then you know how great this is! Also the owners installed TWO 200 amp panel boxes making a total of 400 amps! You will never lose power! Another fantastic feature is the water treatment equipment that stays with the home, the state of the line Infinity Carrier Infinity Dual HVAC system which includes supplemental heat with the electric coils and delux thermostats, the state of the line Marathon hot water heater replaced in 2014, 2 propane fireplaces, These sellers have gone the extra mile to make sure that the new buyer is set up perfectly and had all equipment serviced and inspected ahead of putting on the market, such care taken to make sure this home is just perfect for those who are looking to be just outside of the hussle and bussle. An absolutely classic and gorgeous home that you can also grow into, tons of space in the basement, currently there is a finished bedroom, full bathroom, and an office room but the other 70% of the massive walk out basement is still unfinished so you can use as storage or finish it as you choose. Act fast because this will not last long!
Location
State VA
County Spotsylvania
Zoning RU
Rooms
Basement Partially Finished, Poured Concrete, Space For Rooms, Walkout Level
Main Level Bedrooms 4
Interior
Interior Features Attic, Breakfast Area, Ceiling Fan(s), Entry Level Bedroom, Family Room Off Kitchen, Floor Plan - Open, Formal/Separate Dining Room, Kitchen - Gourmet, Kitchen - Island, Kitchen - Table Space, Pantry, Primary Bath(s), Recessed Lighting, Soaking Tub, Tub Shower, Upgraded Countertops, Walk-in Closet(s), Water Treat System, Window Treatments
Hot Water Electric
Heating Heat Pump(s)
Cooling Central A/C
Flooring Carpet
Fireplaces Number 2
Fireplaces Type Fireplace - Glass Doors, Gas/Propane
Equipment Built-In Microwave, Cooktop, Cooktop - Down Draft, Dishwasher, Disposal, Dryer, Energy Efficient Appliances, Exhaust Fan, Oven - Wall, Refrigerator, Stainless Steel Appliances, Washer, Water Heater
Fireplace Y
Appliance Built-In Microwave, Cooktop, Cooktop - Down Draft, Dishwasher, Disposal, Dryer, Energy Efficient Appliances, Exhaust Fan, Oven - Wall, Refrigerator, Stainless Steel Appliances, Washer, Water Heater
Heat Source Electric
Laundry Main Floor
Exterior
Exterior Feature Balcony, Porch(es), Roof
Parking Features Garage Door Opener, Garage - Front Entry
Garage Spaces 6.0
Utilities Available Propane, Under Ground
Water Access N
Roof Type Architectural Shingle
Accessibility Other
Porch Balcony, Porch(es), Roof
Road Frontage State
Attached Garage 2
Total Parking Spaces 6
Garage Y
Building
Lot Description Level, Partly Wooded
Story 2
Foundation Concrete Perimeter, Permanent
Sewer On Site Septic
Water Well
Architectural Style Ranch/Rambler
Level or Stories 2
Additional Building Above Grade, Below Grade
Structure Type 9'+ Ceilings,Dry Wall
New Construction N
Schools
Elementary Schools Cedar Forest
Middle Schools Battlefield
High Schools Massaponax
School District Spotsylvania County Public Schools
Others
Senior Community No
Tax ID 51-3-A4-
Ownership Fee Simple
SqFt Source Assessor
Security Features Carbon Monoxide Detector(s),Exterior Cameras,Main Entrance Lock,Monitored,Motion Detectors,Security System,Smoke Detector
Special Listing Condition Standard
Read Less
Want to know what your home might be worth? Contact us for a FREE valuation!

Our team is ready to help you sell your home for the highest possible price ASAP

Bought with Stephanie A Hiner • Berkshire Hathaway HomeServices PenFed Realty





